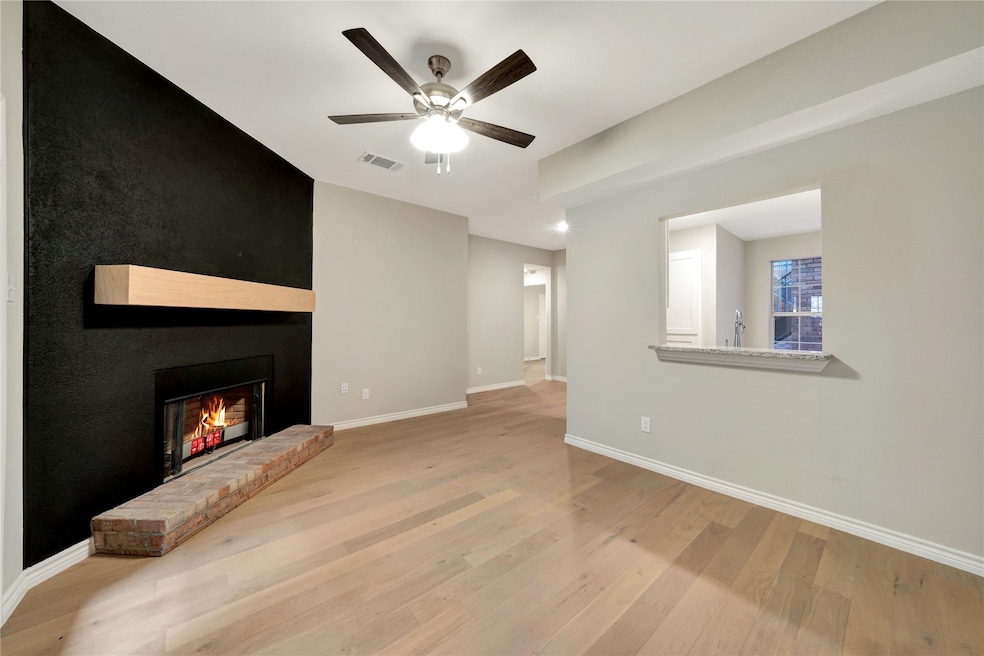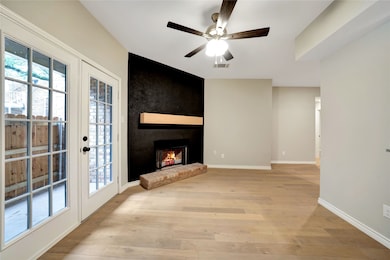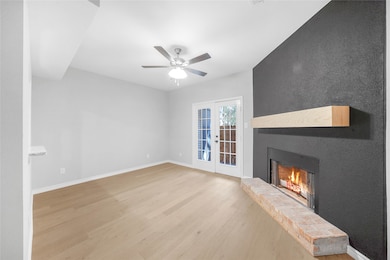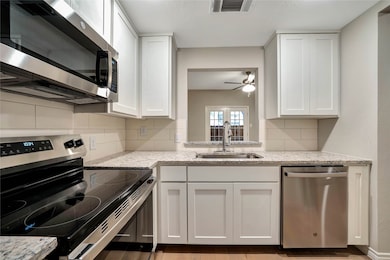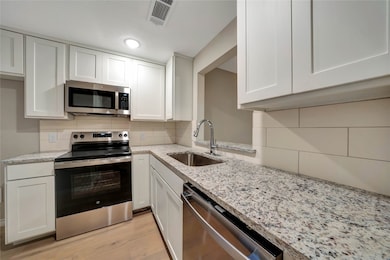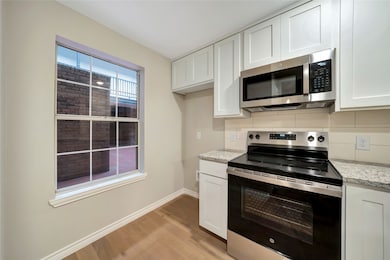5325 Bent Tree Forest Dr Unit 1104 Dallas, TX 75248
North Dallas NeighborhoodEstimated payment $1,736/month
Highlights
- 2.56 Acre Lot
- Engineered Wood Flooring
- Covered Patio or Porch
- Traditional Architecture
- Granite Countertops
- Interior Lot
About This Home
Completely Renovated First-Floor Townhome in Prime Location!
This stunning 2-bedroom, 2-bath townhome has been fully renovated down to the studs and offers modern living in an unbeatable location just steps from the Dallas North Tollway, Restaurant Row, and premier shopping. Located on the first floor, this light and bright unit features a gorgeous view of the pool, upgraded engineered wood flooring, and a cozy living room with a wood-burning fireplace, complete with a charming wood mantel and brick hearth.The kitchen boasts granite countertops, stainless steel appliances, and crisp white cabinetry. Enjoy your own private patio with extra storage space—perfect for relaxing or entertaining. A brand new HVAC system ensures comfort year-round, and water is included in the HOA.
Don't miss this opportunity to live in a beautifully updated home with top-tier convenience and comfort!
Listing Agent
Keller Williams Frisco Stars Brokerage Phone: 903-287-7849 License #0456906 Listed on: 10/07/2025

Co-Listing Agent
Keller Williams Frisco Stars Brokerage Phone: 903-287-7849 License #0725700
Property Details
Home Type
- Condominium
Est. Annual Taxes
- $561
Year Built
- Built in 1983
Lot Details
- Wood Fence
- Few Trees
HOA Fees
- $635 Monthly HOA Fees
Parking
- 1 Car Garage
- Assigned Parking
Home Design
- Traditional Architecture
- Brick Exterior Construction
- Slab Foundation
- Composition Roof
Interior Spaces
- 1,121 Sq Ft Home
- 1-Story Property
- Decorative Lighting
- Wood Burning Fireplace
- Raised Hearth
- Living Room with Fireplace
Kitchen
- Electric Range
- Microwave
- Dishwasher
- Granite Countertops
- Disposal
Flooring
- Engineered Wood
- Ceramic Tile
Bedrooms and Bathrooms
- 2 Bedrooms
- Walk-In Closet
- 2 Full Bathrooms
- Double Vanity
Home Security
Outdoor Features
- Courtyard
- Covered Patio or Porch
- Exterior Lighting
- Rain Gutters
Schools
- Walker Elementary School
- White High School
Utilities
- Central Heating and Cooling System
- Vented Exhaust Fan
- Electric Water Heater
- High Speed Internet
- Cable TV Available
Listing and Financial Details
- Legal Lot and Block 3 / 8707
- Assessor Parcel Number 00C55780000A01104
Community Details
Overview
- Association fees include all facilities, management, ground maintenance, maintenance structure, water
- Neighborhood Management, Inc Association
- Parkway Quarter Condos Subdivision
Security
- Fire and Smoke Detector
Map
Home Values in the Area
Average Home Value in this Area
Tax History
| Year | Tax Paid | Tax Assessment Tax Assessment Total Assessment is a certain percentage of the fair market value that is determined by local assessors to be the total taxable value of land and additions on the property. | Land | Improvement |
|---|---|---|---|---|
| 2025 | $561 | $229,230 | $25,020 | $204,210 |
| 2024 | $561 | $25,120 | $25,020 | $100 |
| 2023 | $561 | $25,120 | $25,020 | $100 |
| 2022 | $4,204 | $168,150 | $25,020 | $143,130 |
| 2021 | $3,844 | $145,730 | $25,020 | $120,710 |
| 2020 | $4,258 | $156,940 | $25,020 | $131,920 |
| 2019 | $3,668 | $128,920 | $25,020 | $103,900 |
| 2018 | $3,668 | $128,920 | $25,020 | $103,900 |
| 2017 | $2,896 | $106,500 | $12,510 | $93,990 |
| 2016 | $2,743 | $100,890 | $12,510 | $88,380 |
| 2015 | $2,460 | $98,650 | $12,510 | $86,140 |
| 2014 | $2,460 | $89,680 | $12,510 | $77,170 |
Property History
| Date | Event | Price | List to Sale | Price per Sq Ft |
|---|---|---|---|---|
| 10/07/2025 10/07/25 | For Sale | $200,000 | -- | $178 / Sq Ft |
Purchase History
| Date | Type | Sale Price | Title Company |
|---|---|---|---|
| Vendors Lien | -- | -- | |
| Vendors Lien | -- | -- |
Mortgage History
| Date | Status | Loan Amount | Loan Type |
|---|---|---|---|
| Open | $93,120 | FHA | |
| Previous Owner | $78,850 | No Value Available |
Source: North Texas Real Estate Information Systems (NTREIS)
MLS Number: 21080516
APN: 00C55780000A01104
- 5325 Bent Tree Forest Dr Unit 1141
- 5325 Bent Tree Forest Dr Unit 2228
- 5325 Bent Tree Forest Dr Unit 1103
- 5325 Bent Tree Forest Dr Unit 1101
- 5325 Bent Tree Forest Dr Unit 2244
- 5325 Bent Tree Forest Dr Unit 2222
- 5325 Bent Tree Forest Dr Unit 2230
- 5335 Bent Tree Forest Dr Unit 300
- 5335 Bent Tree Forest Dr Unit 126
- 5335 Bent Tree Forest Dr Unit 240
- 5335 Bent Tree Forest Dr Unit 288
- 5300 Keller Springs Rd Unit 2062
- 5300 Keller Springs Rd Unit 1090
- 5300 Keller Springs Rd Unit 1027
- 5200 Keller Springs Rd Unit 736
- 5200 Keller Springs Rd Unit 1424 & 1426
- 5200 Keller Springs Rd Unit 1315
- 5200 Keller Springs Rd Unit 815
- 5200 Keller Springs Rd Unit 1125
- 5200 Keller Springs Rd Unit 632
- 5325 Bent Tree Forest Dr Unit 2228
- 5325 Bent Tree Forest Dr Unit 1140
- 5325 Bent Tree Forest Dr Unit 1141
- 5325 Bent Tree Forest Dr Unit 2222
- 5325 Bent Tree Forest Dr Unit 1108
- 5330 Bent Tree Forest Dr
- 5300 Keller Springs Rd Unit 2080
- 5300 Keller Springs Rd Unit 1027
- 5300 Keller Springs Rd Unit 2020
- 16060 Dallas Pkwy
- 5200 Keller Springs Rd Unit 824
- 5200 Keller Springs Rd Unit 1527
- 5200 Keller Springs Rd Unit 637
- 5200 Keller Springs Rd Unit 615
- 15905 Bent Tree Forest Cir
- 5310 Keller Springs Rd Unit 413
- 5310 Keller Springs Rd
- 5310 Keller Springs Rd
- 5300 Keller Springs Rd Unit ID1019578P
- 5519 Arapaho Rd
