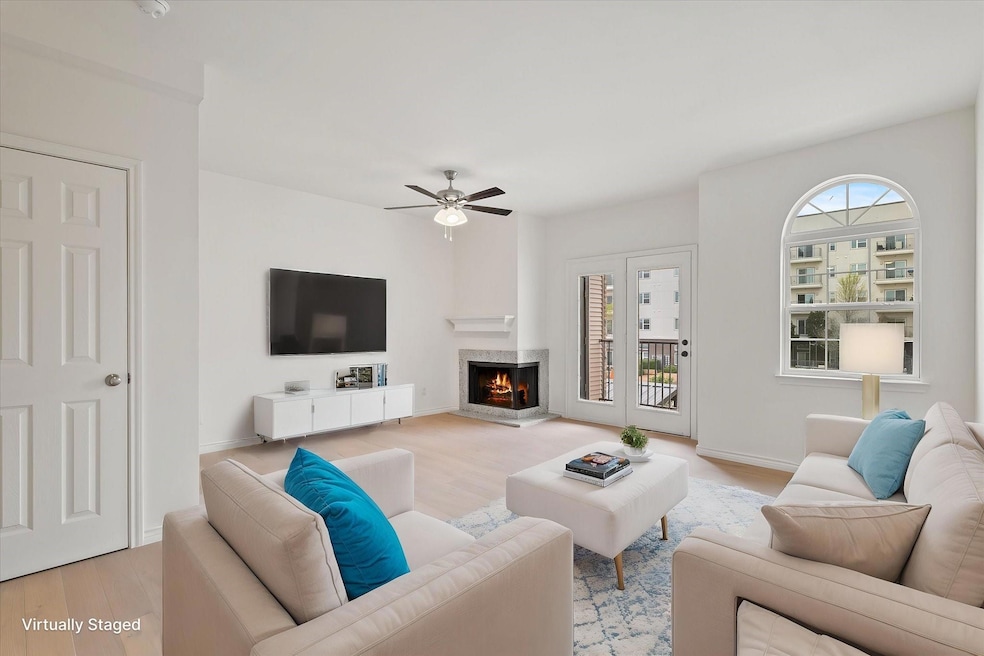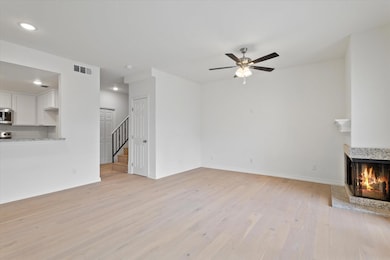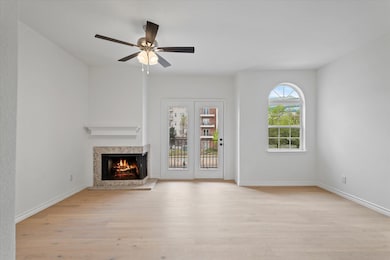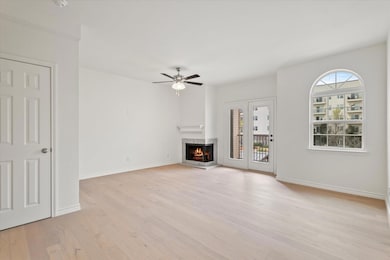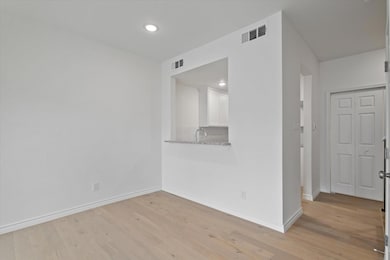
5325 Bent Tree Forest Dr Unit 2216 Dallas, TX 75248
Chalfont Place NeighborhoodEstimated payment $2,157/month
Highlights
- Gated Community
- Open Floorplan
- Vaulted Ceiling
- 2.56 Acre Lot
- Living Room with Fireplace
- Traditional Architecture
About This Home
Modern & Stylish Two-Story Condo--Discover contemporary living in this beautifully updated two-story condo, featuring an open-concept design and stylish finishes throughout. The spacious living area boasts abundant natural light, complemented by sleek flooring and fresh modern tones with a wood burning fireplace as the focal point. A cozy and bright kitchen with quartz countertops, stainless steel appliances, and custom cabinetry makes entertaining comfortable and a delight. Secondary bedroom with a full bathroom and a half bath downstairs. Perfect for an office or roommate accommodation. Upstairs, the primary suite offers a serene retreat with a private ensuite bath, ample closet space and another wood burning fireplace. Enjoy the convenience of in-unit laundry, updated fixtures, and a 2 car garage parking in the underground garage. HOA amenities include a clubhouse, electric entrance gate and perimeter fence, pool and walking trail. Located in a prime area with easy access to shopping, dining, and major transit routes, this condo offers the perfect blend of comfort, convenience, and contemporary style. Must See!
Listing Agent
EXP REALTY Brokerage Phone: 972-734-8025 License #0535182 Listed on: 04/03/2025

Property Details
Home Type
- Condominium
Est. Annual Taxes
- $661
Year Built
- Built in 1983
HOA Fees
- $749 Monthly HOA Fees
Home Design
- Traditional Architecture
- Brick Exterior Construction
- Slab Foundation
- Composition Roof
- Stucco
Interior Spaces
- 1,324 Sq Ft Home
- 2-Story Property
- Open Floorplan
- Built-In Features
- Vaulted Ceiling
- Ceiling Fan
- Wood Burning Fireplace
- Living Room with Fireplace
- 2 Fireplaces
- Ceramic Tile Flooring
Kitchen
- Electric Range
- Microwave
- Dishwasher
- Granite Countertops
- Disposal
Bedrooms and Bathrooms
- 2 Bedrooms
- Walk-In Closet
Home Security
Parking
- 2 Carport Spaces
- Additional Parking
- Assigned Parking
Schools
- Bush Elementary School
- White High School
Utilities
- Central Heating and Cooling System
- Electric Water Heater
- High Speed Internet
- Cable TV Available
Additional Features
- Water-Smart Landscaping
- Covered patio or porch
- Few Trees
Listing and Financial Details
- Legal Lot and Block 3 / 8707
- Assessor Parcel Number 00C55780000A02216
Community Details
Overview
- Association fees include all facilities, management, insurance, ground maintenance, maintenance structure
- Neighborhood Management Inc Association
- Parkway Quarters Condos Subdivision
Recreation
- Community Pool
Security
- Gated Community
- Fire and Smoke Detector
Map
Home Values in the Area
Average Home Value in this Area
Tax History
| Year | Tax Paid | Tax Assessment Tax Assessment Total Assessment is a certain percentage of the fair market value that is determined by local assessors to be the total taxable value of land and additions on the property. | Land | Improvement |
|---|---|---|---|---|
| 2023 | $661 | $29,590 | $29,490 | $100 |
| 2022 | $4,986 | $198,600 | $0 | $0 |
| 2021 | $3,842 | $145,640 | $29,490 | $116,150 |
| 2020 | $4,490 | $165,500 | $29,490 | $136,010 |
| 2019 | $4,332 | $152,260 | $29,490 | $122,770 |
| 2018 | $4,332 | $152,260 | $29,490 | $122,770 |
| 2017 | $2,880 | $105,920 | $14,740 | $91,180 |
| 2016 | $2,736 | $100,620 | $14,740 | $85,880 |
| 2015 | $2,469 | $84,740 | $14,740 | $70,000 |
| 2014 | $2,469 | $90,030 | $14,740 | $75,290 |
Property History
| Date | Event | Price | Change | Sq Ft Price |
|---|---|---|---|---|
| 04/24/2025 04/24/25 | Price Changed | $255,000 | -3.8% | $193 / Sq Ft |
| 04/03/2025 04/03/25 | For Sale | $265,000 | -- | $200 / Sq Ft |
Purchase History
| Date | Type | Sale Price | Title Company |
|---|---|---|---|
| Deed | -- | None Listed On Document | |
| Warranty Deed | -- | Rtt | |
| Deed | $5,000 | None Available | |
| Vendors Lien | -- | None Available | |
| Vendors Lien | -- | -- | |
| Warranty Deed | -- | -- | |
| Vendors Lien | -- | -- | |
| Vendors Lien | -- | -- | |
| Vendors Lien | -- | -- |
Mortgage History
| Date | Status | Loan Amount | Loan Type |
|---|---|---|---|
| Open | $204,250 | Balloon | |
| Closed | $204,250 | Balloon | |
| Previous Owner | $17,412 | FHA | |
| Previous Owner | $88,318 | Purchase Money Mortgage | |
| Previous Owner | $2,500,000 | Purchase Money Mortgage | |
| Previous Owner | $111,423 | FHA | |
| Previous Owner | $47,955 | Unknown | |
| Previous Owner | $50,000 | No Value Available | |
| Previous Owner | $66,000 | No Value Available |
About the Listing Agent

Mathew Real Estate Team at EXP Realty is one of THE BEST TEAMS in the industry. MaryJane and her team have over 32 combined years of experience! Our team is just a phone call or email away, with someone always available to happily answer your questions. Mathew Real Estate Team is ranked in the TOP 1% of the highest producing teams in our office. MaryJane & her team were ranked Best Realtor & Top Producer with D Magazine and Texas Monthly for multiple years. They have over 319+ Reviews on Zillow
MaryJane's Other Listings
Source: North Texas Real Estate Information Systems (NTREIS)
MLS Number: 20889805
APN: 00C55780000A02216
- 5325 Bent Tree Forest Dr Unit 1132
- 5325 Bent Tree Forest Dr Unit 1141
- 5325 Bent Tree Forest Dr Unit 2255
- 5325 Bent Tree Forest Dr Unit 1104
- 5325 Bent Tree Forest Dr Unit 2230
- 5325 Bent Tree Forest Dr Unit 2222
- 5325 Bent Tree Forest Dr Unit 1109
- 5325 Bent Tree Forest Dr Unit 1102
- 5325 Bent Tree Forest Dr Unit 1101
- 5325 Bent Tree Forest Dr Unit 2223
- 5325 Bent Tree Forest Dr Unit 2224
- 5325 Bent Tree Forest Dr Unit 1103
- 5325 Bent Tree Forest Dr Unit 2219
- 5325 Bent Tree Forest Dr Unit 2203A
- 5325 Bent Tree Forest Dr Unit 1127
- 5335 Bent Tree Forest Dr Unit 131
- 5335 Bent Tree Forest Dr Unit 302
- 5335 Bent Tree Forest Dr Unit 240
- 5335 Bent Tree Forest Dr Unit 267
- 5335 Bent Tree Forest Dr Unit 238J
