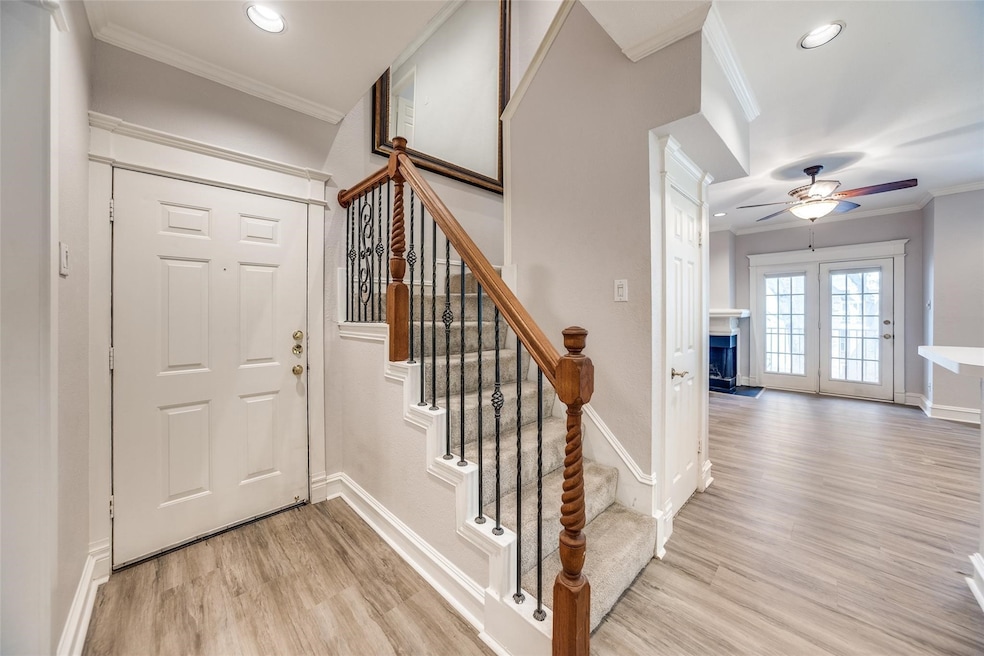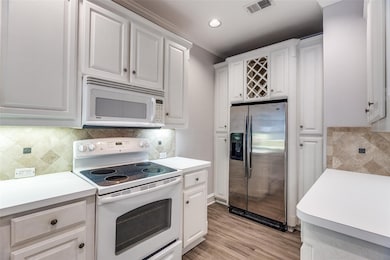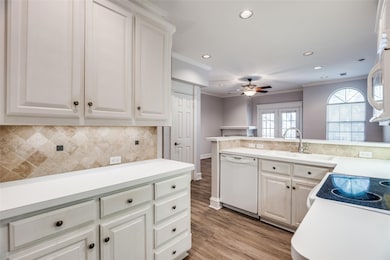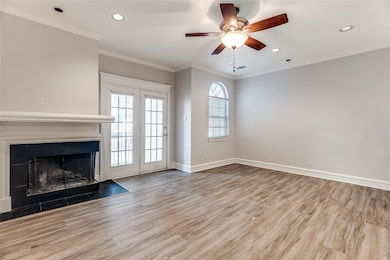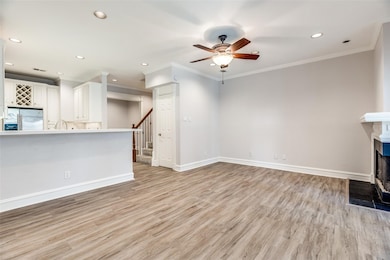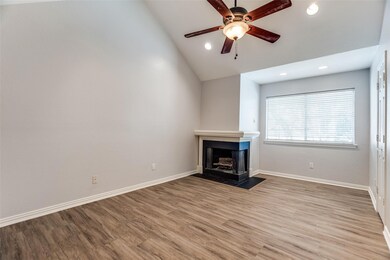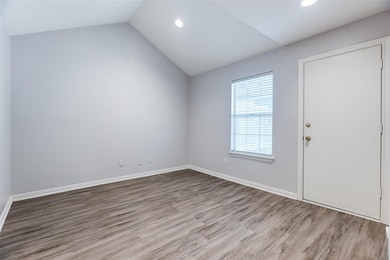5325 Bent Tree Forest Dr Unit 2244 Dallas, TX 75248
North Dallas NeighborhoodEstimated payment $2,206/month
Highlights
- Outdoor Pool
- Fireplace in Bedroom
- Cathedral Ceiling
- Gated Community
- Traditional Architecture
- Balcony
About This Home
This 2 story unit offer a lot of privacy, lovely updates, two entrances. Downstairs to living, dining, kitchen and powder bath. Entrance for 2nd floor to laundry and 2 on-suite bedrooms. All flooring is freshly installed. Large living area with wood burning fireplace and extended sq ft to covered balcony overlooking pool. Kitchen has lovely build-in cabinets, wine rack open to living room. Dining room can be used as an office since unit has an eat-in kitchen. Half bath. All designer paint throughout. New flooring. Approaching stairs with massive mirror that reflect light and will remain with unit. Upstairs includes two light, bright on-suites bedrooms with vaulted ceilings and fans. Primary room has fireplace and additional sitting area. Side-by-side laundry room between the two bedrooms. This unit is move-in ready and located next to DNT and walking distance to Beltline Addison shops, restaurants and and movie theaters. Fridge, washer and dryer and mirror to remain with unit. Go and show.
Listing Agent
Coldwell Banker Realty Brokerage Phone: 214-453-1850 License #0356814 Listed on: 11/11/2025

Property Details
Home Type
- Condominium
Est. Annual Taxes
- $3,010
Year Built
- Built in 1983
Lot Details
- Landscaped
HOA Fees
- $749 Monthly HOA Fees
Home Design
- Traditional Architecture
- Brick Exterior Construction
- Slab Foundation
- Composition Roof
- Fiberglass Siding
Interior Spaces
- 1,324 Sq Ft Home
- 2-Story Property
- Cathedral Ceiling
- Decorative Lighting
- Living Room with Fireplace
- 2 Fireplaces
- Laundry in Utility Room
Kitchen
- Eat-In Kitchen
- Electric Range
- Microwave
- Dishwasher
- Disposal
Flooring
- Ceramic Tile
- Luxury Vinyl Plank Tile
Bedrooms and Bathrooms
- 2 Bedrooms
- Fireplace in Bedroom
Home Security
Parking
- 1 Covered Space
- Covered Parking
Outdoor Features
- Outdoor Pool
- Balcony
- Courtyard
Schools
- Bush Elementary School
- White High School
Utilities
- Central Heating and Cooling System
- High Speed Internet
Listing and Financial Details
- Legal Lot and Block 3 / 8707
- Assessor Parcel Number 00C55780000C02244
Community Details
Overview
- Association fees include all facilities, insurance, ground maintenance, maintenance structure, sewer, trash
- Algonquin Property Mangement Association
- Parkway Quarter Conos Subdivision
Recreation
- Community Pool
Security
- Gated Community
- Fire and Smoke Detector
Map
Home Values in the Area
Average Home Value in this Area
Tax History
| Year | Tax Paid | Tax Assessment Tax Assessment Total Assessment is a certain percentage of the fair market value that is determined by local assessors to be the total taxable value of land and additions on the property. | Land | Improvement |
|---|---|---|---|---|
| 2025 | $3,010 | $212,280 | $29,490 | $182,790 |
| 2024 | $3,010 | $212,280 | $29,490 | $182,790 |
| 2023 | $3,010 | $232,140 | $29,490 | $202,650 |
| 2022 | $5,251 | $210,000 | $29,490 | $180,510 |
| 2021 | $4,366 | $165,500 | $29,490 | $136,010 |
| 2020 | $4,841 | $185,360 | $0 | $0 |
| 2019 | $4,897 | $172,120 | $29,490 | $142,630 |
| 2018 | $4,680 | $172,120 | $29,490 | $142,630 |
| 2017 | $3,960 | $145,640 | $14,740 | $130,900 |
| 2016 | $3,888 | $142,990 | $14,740 | $128,250 |
| 2015 | $2,469 | $84,740 | $14,740 | $70,000 |
| 2014 | $2,469 | $90,030 | $14,740 | $75,290 |
Property History
| Date | Event | Price | List to Sale | Price per Sq Ft |
|---|---|---|---|---|
| 11/11/2025 11/11/25 | For Sale | $229,000 | -- | $173 / Sq Ft |
Purchase History
| Date | Type | Sale Price | Title Company |
|---|---|---|---|
| Warranty Deed | -- | Independence Title Company | |
| Vendors Lien | -- | Freedom Title | |
| Vendors Lien | -- | Attorney | |
| Vendors Lien | -- | Nat | |
| Vendors Lien | -- | Atc | |
| Vendors Lien | -- | -- |
Mortgage History
| Date | Status | Loan Amount | Loan Type |
|---|---|---|---|
| Previous Owner | $166,250 | New Conventional | |
| Previous Owner | $137,275 | New Conventional | |
| Previous Owner | $101,097 | FHA | |
| Previous Owner | $93,600 | Purchase Money Mortgage | |
| Previous Owner | $83,250 | No Value Available | |
| Closed | $23,400 | No Value Available |
Source: North Texas Real Estate Information Systems (NTREIS)
MLS Number: 21108203
APN: 00C55780000C02244
- 5325 Bent Tree Forest Dr Unit 1104
- 5325 Bent Tree Forest Dr Unit 2228
- 5325 Bent Tree Forest Dr Unit 1103
- 5325 Bent Tree Forest Dr Unit 1101
- 5325 Bent Tree Forest Dr Unit 2230
- 5335 Bent Tree Forest Dr Unit 300
- 5335 Bent Tree Forest Dr Unit 126
- 5335 Bent Tree Forest Dr Unit 240
- 5335 Bent Tree Forest Dr Unit 288
- 5300 Keller Springs Rd Unit 2062
- 5300 Keller Springs Rd Unit 1090
- 5300 Keller Springs Rd Unit 1027
- 5200 Keller Springs Rd Unit 736
- 5200 Keller Springs Rd Unit 815
- 5200 Keller Springs Rd Unit 1125
- 5200 Keller Springs Rd Unit 632
- 5200 Keller Springs Rd Unit 711
- 5200 Keller Springs Rd Unit 313
- 5200 Keller Springs Rd Unit 820
- 5200 Keller Springs Rd Unit 110
- 5325 Bent Tree Forest Dr Unit 1102
- 5325 Bent Tree Forest Dr Unit 2228
- 5325 Bent Tree Forest Dr Unit 1104
- 5330 Bent Tree Forest Dr
- 5300 Keller Springs Rd Unit 2080
- 5300 Keller Springs Rd Unit 1027
- 5300 Keller Springs Rd Unit 2020
- 16060 Dallas Pkwy
- 5200 Keller Springs Rd Unit 1527
- 5200 Keller Springs Rd Unit 615
- 5200 Keller Springs Rd Unit 824
- 5200 Keller Springs Rd Unit 637
- 15905 Bent Tree Forest Cir
- 5310 Keller Springs Rd Unit 132
- 5310 Keller Springs Rd Unit 413
- 5310 Keller Springs Rd
- 5300 Keller Springs Rd Unit ID1019578P
- 5519 Arapaho Rd
- 15935 Knoll Trail Dr
- 15750 Spectrum Dr
