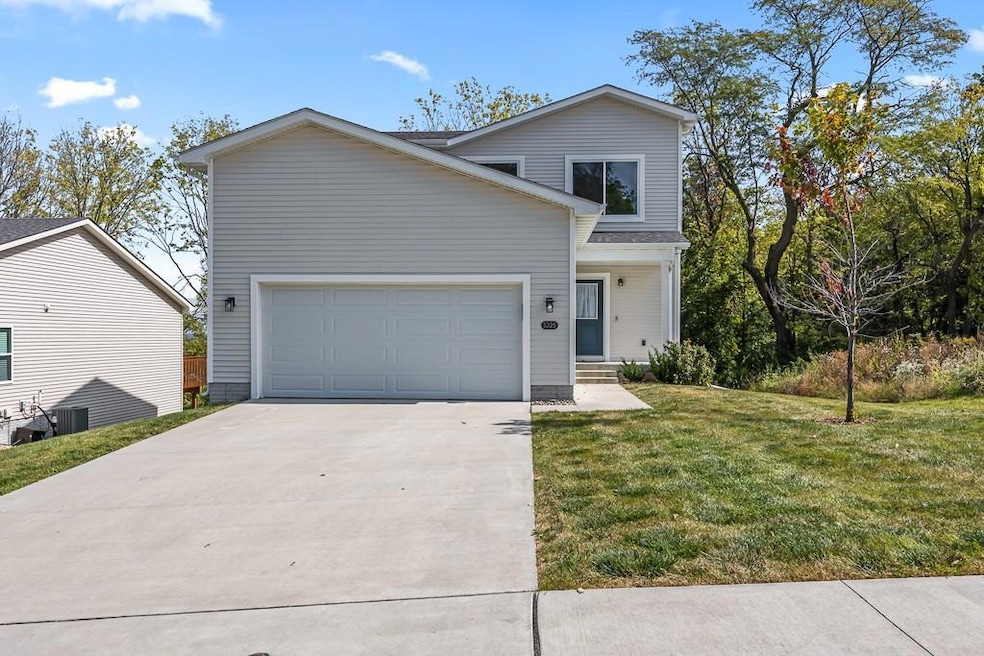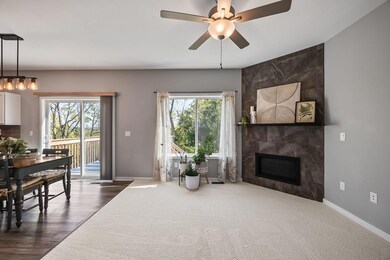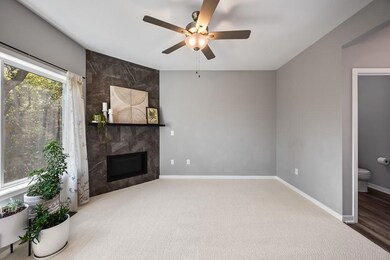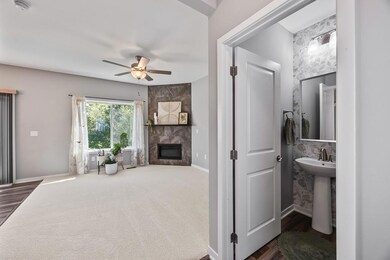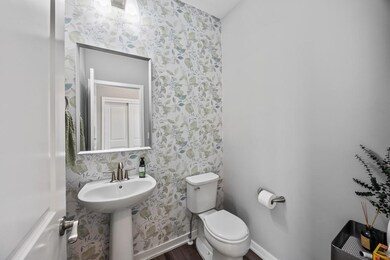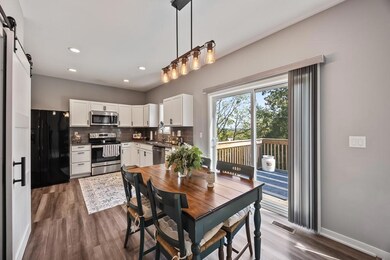
5325 Carter Ct Johnston, IA 50131
Southwest Johnston NeighborhoodHighlights
- Deck
- No HOA
- Luxury Vinyl Plank Tile Flooring
- Timber Ridge Elementary School Rated A-
- Patio
- Forced Air Heating and Cooling System
About This Home
As of November 2024This two-story boasts natural light and offers the perfect blend of comfort and convenience. With almost 1,950 square feet of finished living space, you'll have plenty of room to entertain or relax. The cozy living room features new carpet and a warm fireplace that leads into the spacious eat-in kitchen. The kitchen boasts stainless-steel appliances, granite countertops, and a convenient pantry and the mudroom off the garage features a brand new washer & dryer set. Step outside onto the deck and enjoy the serene backyard setting, complete with a tree lined view offering great privacy. The finished walk-out lower level provides a versatile space for a second living room, home office, or recreational area. It's also stubbed for an additional bath for future finish! Upstairs, you'll find three bedrooms with brand new carpet and window treatments and a full bathroom, including a primary suite with a walk-in closet and attached bath with tile shower. Located near Lew Clarkson and Northview Parks and within walking distance of Timber Ridge Elementary, this home offers easy access to outdoor amenities and top-rated schools. Don't miss this opportunity to make this beautiful Johnston residence your new home! All information obtained from Seller & public records.
Home Details
Home Type
- Single Family
Est. Annual Taxes
- $4,829
Year Built
- Built in 2019
Lot Details
- 7,529 Sq Ft Lot
- Property is zoned R-2
Home Design
- Asphalt Shingled Roof
- Vinyl Siding
Interior Spaces
- 1,344 Sq Ft Home
- 2-Story Property
- Gas Fireplace
- Drapes & Rods
- Dining Area
Kitchen
- Microwave
- Dishwasher
Flooring
- Carpet
- Luxury Vinyl Plank Tile
Bedrooms and Bathrooms
- 3 Bedrooms
Laundry
- Laundry on main level
- Dryer
- Washer
Parking
- 2 Car Attached Garage
- Driveway
Outdoor Features
- Deck
- Patio
Utilities
- Forced Air Heating and Cooling System
Community Details
- No Home Owners Association
Listing and Financial Details
- Assessor Parcel Number 24100348770001
Ownership History
Purchase Details
Home Financials for this Owner
Home Financials are based on the most recent Mortgage that was taken out on this home.Purchase Details
Home Financials for this Owner
Home Financials are based on the most recent Mortgage that was taken out on this home.Purchase Details
Home Financials for this Owner
Home Financials are based on the most recent Mortgage that was taken out on this home.Purchase Details
Similar Homes in Johnston, IA
Home Values in the Area
Average Home Value in this Area
Purchase History
| Date | Type | Sale Price | Title Company |
|---|---|---|---|
| Warranty Deed | $330,000 | None Listed On Document | |
| Warranty Deed | $330,000 | None Listed On Document | |
| Warranty Deed | $325,000 | None Listed On Document | |
| Warranty Deed | $250,000 | None Available | |
| Warranty Deed | $87,500 | None Available |
Mortgage History
| Date | Status | Loan Amount | Loan Type |
|---|---|---|---|
| Open | $65,980 | No Value Available | |
| Closed | $65,980 | No Value Available | |
| Open | $247,425 | New Conventional | |
| Closed | $247,425 | New Conventional | |
| Previous Owner | $259,800 | New Conventional | |
| Previous Owner | $242,403 | New Conventional |
Property History
| Date | Event | Price | Change | Sq Ft Price |
|---|---|---|---|---|
| 11/15/2024 11/15/24 | Sold | $329,900 | 0.0% | $245 / Sq Ft |
| 10/04/2024 10/04/24 | Pending | -- | -- | -- |
| 09/30/2024 09/30/24 | For Sale | $329,900 | +1.6% | $245 / Sq Ft |
| 08/05/2024 08/05/24 | Sold | $324,780 | -1.6% | $242 / Sq Ft |
| 07/01/2024 07/01/24 | Pending | -- | -- | -- |
| 06/07/2024 06/07/24 | For Sale | $329,900 | +32.0% | $245 / Sq Ft |
| 06/16/2020 06/16/20 | Sold | $249,900 | 0.0% | $185 / Sq Ft |
| 06/16/2020 06/16/20 | Pending | -- | -- | -- |
| 06/17/2019 06/17/19 | For Sale | $249,900 | -- | $185 / Sq Ft |
Tax History Compared to Growth
Tax History
| Year | Tax Paid | Tax Assessment Tax Assessment Total Assessment is a certain percentage of the fair market value that is determined by local assessors to be the total taxable value of land and additions on the property. | Land | Improvement |
|---|---|---|---|---|
| 2024 | $4,654 | $287,900 | $68,000 | $219,900 |
| 2023 | $4,538 | $287,900 | $68,000 | $219,900 |
| 2022 | $5,070 | $246,900 | $55,600 | $191,300 |
| 2021 | $68 | $246,900 | $55,600 | $191,300 |
| 2020 | $68 | $107,000 | $85,000 | $22,000 |
| 2019 | $46 | $3,050 | $3,050 | $0 |
Agents Affiliated with this Home
-
Sara Hopkins

Seller's Agent in 2024
Sara Hopkins
RE/MAX
(515) 710-6030
10 in this area
609 Total Sales
-
Ted Grob

Seller's Agent in 2024
Ted Grob
Iowa Realty Mills Crossing
(515) 883-0768
2 in this area
113 Total Sales
-
Katey Farrell

Seller Co-Listing Agent in 2024
Katey Farrell
RE/MAX
(515) 330-8398
2 in this area
35 Total Sales
-
Curtis Marouelli

Buyer's Agent in 2024
Curtis Marouelli
Iowa Realty Mills Crossing
(515) 868-2548
2 in this area
87 Total Sales
-
Aaron Moon

Seller's Agent in 2020
Aaron Moon
RE/MAX
(515) 710-5881
7 in this area
52 Total Sales
-
Jodi Ingham
J
Seller Co-Listing Agent in 2020
Jodi Ingham
Realty ONE Group Impact
(515) 480-6452
10 in this area
55 Total Sales
Map
Source: Des Moines Area Association of REALTORS®
MLS Number: 704913
APN: 241/00348-770-001
- 7500 Plum Dr
- 7422 Plum Dr
- 17543 N Valley Dr
- 17539 N Valley Dr
- 17535 N Valley Dr
- 5005 70th Place
- 8001 Brookview Dr
- 5320 NW Burr Oak Dr
- 7014 Northview Dr
- 7508 Hickory Ln
- 7052 Plum Dr
- 4830 70th Place
- 8123 Brookview Dr
- 4904 69th St
- 7037 Hickory Ln
- 4710 76th St
- 4705 78th St
- 4727 80th Place
- 4718 71st St
- 4728 70th Place
