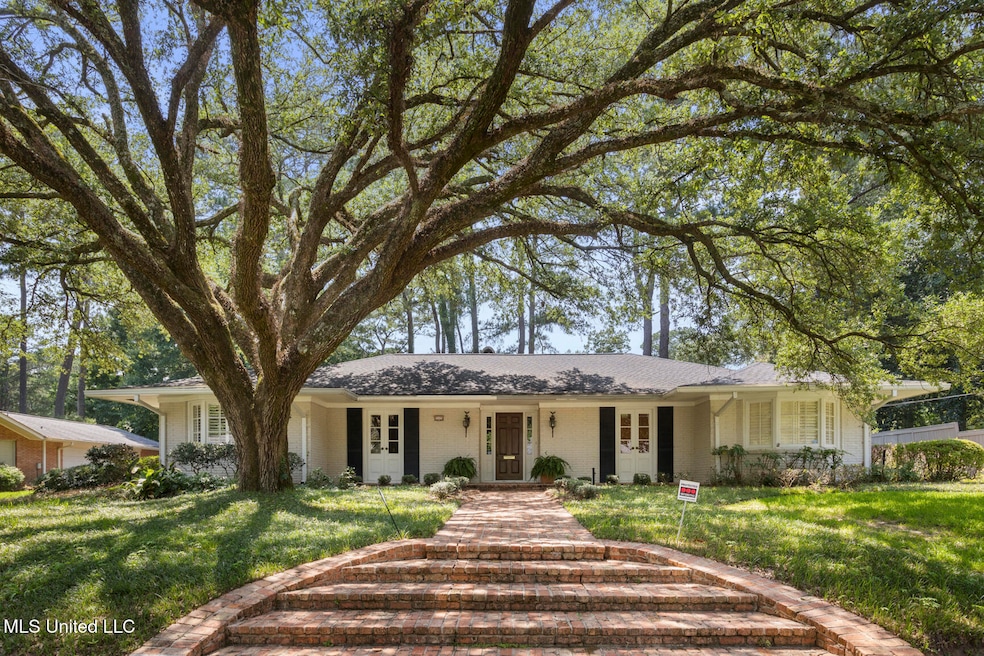
5325 Red Fox Rd Jackson, MS 39211
North Jackson NeighborhoodHighlights
- Built-In Refrigerator
- Traditional Architecture
- Combination Kitchen and Living
- Vaulted Ceiling
- Wood Flooring
- Granite Countertops
About This Home
As of August 2025Welcome to HEATHERWOOD! This beautiful shady neighborhood is near Parham Bridges park and all it has to offer. This is a solid well maintained BRICK home with a *NEW ROOF* in 2024. Vaulted ceilings in the den with a gas starter fireplace. * HARDWOOD floors throughout the living areas * BRICK flooring in the sunroom area * So much STORAGE *. Private back yard with patio and a sweet pergola area. Easy to see, call your favorite Realtor today!
Last Agent to Sell the Property
Nix-Tann & Associates, Inc. License #S57287 Listed on: 07/02/2025

Home Details
Home Type
- Single Family
Est. Annual Taxes
- $2,523
Year Built
- Built in 1965
Lot Details
- 0.28 Acre Lot
- Back Yard Fenced and Front Yard
Parking
- 2 Car Attached Garage
- Side Facing Garage
Home Design
- Traditional Architecture
- Brick Exterior Construction
- Slab Foundation
- Architectural Shingle Roof
Interior Spaces
- 2,974 Sq Ft Home
- 1-Story Property
- Built-In Features
- Bookcases
- Vaulted Ceiling
- Fireplace With Gas Starter
- Bay Window
- French Doors
- Entrance Foyer
- Combination Kitchen and Living
- Storage
- Laundry Room
Kitchen
- Eat-In Kitchen
- Cooktop
- Built-In Refrigerator
- Dishwasher
- Granite Countertops
- Disposal
Flooring
- Wood
- Brick
- Carpet
- Ceramic Tile
Bedrooms and Bathrooms
- 3 Bedrooms
- Walk-In Closet
- Double Vanity
Outdoor Features
- Patio
Schools
- Spann Elementary School
- Bailey Apac Middle School
- Murrah High School
Utilities
- Central Air
- Heating System Uses Natural Gas
- Natural Gas Connected
- Cable TV Available
Listing and Financial Details
- Assessor Parcel Number 0551-0028-000
Community Details
Overview
- Property has a Home Owners Association
- Heatherwood Subdivision
- The community has rules related to covenants, conditions, and restrictions
Recreation
- Hiking Trails
Similar Homes in Jackson, MS
Home Values in the Area
Average Home Value in this Area
Property History
| Date | Event | Price | Change | Sq Ft Price |
|---|---|---|---|---|
| 08/14/2025 08/14/25 | Sold | -- | -- | -- |
| 07/29/2025 07/29/25 | Pending | -- | -- | -- |
| 07/02/2025 07/02/25 | For Sale | $328,000 | -- | $110 / Sq Ft |
Tax History Compared to Growth
Tax History
| Year | Tax Paid | Tax Assessment Tax Assessment Total Assessment is a certain percentage of the fair market value that is determined by local assessors to be the total taxable value of land and additions on the property. | Land | Improvement |
|---|---|---|---|---|
| 2025 | $2,523 | $20,554 | $6,000 | $14,554 |
| 2024 | $2,523 | $20,554 | $6,000 | $14,554 |
| 2023 | $2,523 | $20,554 | $6,000 | $14,554 |
| 2022 | $3,955 | $20,554 | $6,000 | $14,554 |
| 2021 | $2,512 | $20,554 | $6,000 | $14,554 |
| 2020 | $2,465 | $20,383 | $6,000 | $14,383 |
| 2019 | $2,467 | $20,383 | $6,000 | $14,383 |
| 2018 | $2,439 | $20,383 | $6,000 | $14,383 |
| 2017 | $2,376 | $20,383 | $6,000 | $14,383 |
| 2016 | $2,376 | $20,383 | $6,000 | $14,383 |
| 2015 | $2,290 | $20,289 | $6,000 | $14,289 |
| 2014 | $2,287 | $20,289 | $6,000 | $14,289 |
Agents Affiliated with this Home
-
Rivers Mounger
R
Seller's Agent in 2025
Rivers Mounger
Nix-Tann & Associates, Inc.
(601) 982-7918
11 in this area
25 Total Sales
-
Cindy McMullin

Buyer's Agent in 2025
Cindy McMullin
Hometown Property Group
(601) 594-6868
21 in this area
65 Total Sales
Map
Source: MLS United
MLS Number: 4118051
APN: 0551-0028-000
- 5359 Reddoch Dr
- 5116 Kaywood Cir
- 5316 Kaywood Dr
- 5328 Hialeah Dr
- 0 Old Canton Rd Unit 4115553
- 0 Old Canton Rd Unit 4074432
- 5405 Kaywood Dr
- 5235 Hialeah Dr
- 5207 Reddoch Dr
- 5411 River Thames Rd
- 219 Rollingwood Dr
- 5365 River Thames Rd
- 5465 Saratoga Dr
- 1018 Newland St
- 5145 Canton Heights Dr
- 5246 Saratoga Dr
- 5348 Venetian Way
- 916 Newland St
- 5477 River Thames Place
- 908 Newland St






