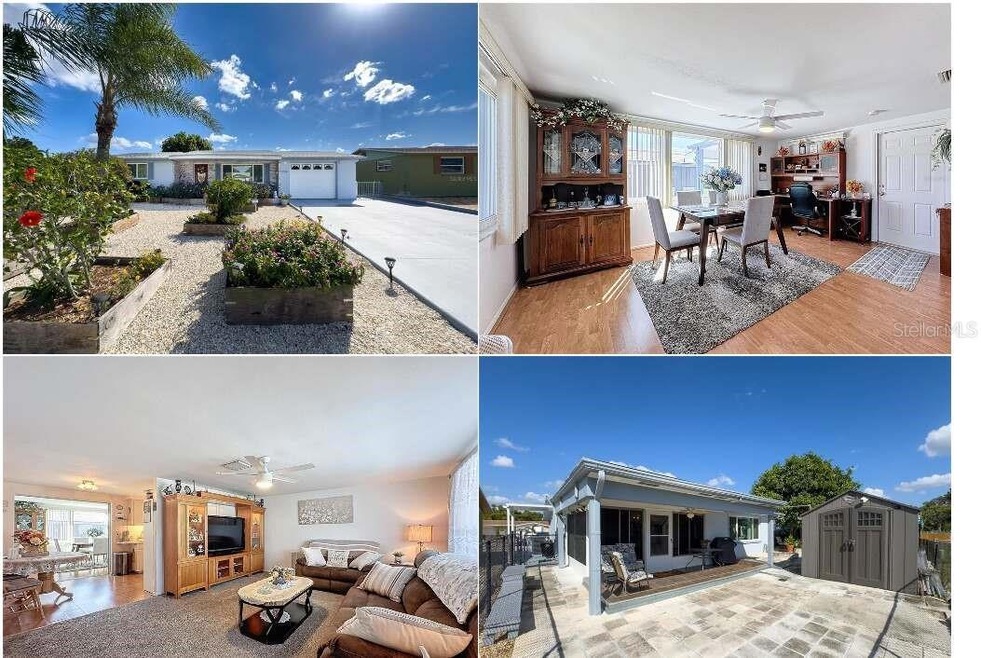
5326 Palafox Dr New Port Richey, FL 34652
Highlights
- Fruit Trees
- Bonus Room
- Separate Outdoor Workshop
- Ranch Style House
- No HOA
- 1 Car Attached Garage
About This Home
As of December 2024Welcome to this charming 2-bedroom, 2-bathroom home with a convenient 1-car garage. Step inside and you will immediately appreciate the light coming through the updated windows. You enter into a nice size living room that leads you to a nice kitchen with plenty of cabinet space. This home you will notice is immaculate from floors to ceiling. Both bedrooms are a nice size with large closets. Both bathrooms are nicely updated as well. This home includes a large bonus room for more family space, while a screened patio provides a peaceful spot for morning coffee. The back yard is fully fenced with a nice shed with electric that makes a great workshop. There is plenty of room for gardening and planters are already in place to start a nice garden. The exterior also has been freshly painted. A NEW ROOF was installed August 2024 and A/C was replaced May 2020. Don't miss the opportunity to make this your own oasis in a desirable location. Schedule you're showing today and imagine the possibilities of calling this wonderful property home! This home in located in a NO FLOOD ZONE and made it through both recent storms with no flooding or damage.
Last Agent to Sell the Property
FLORIDA LUXURY REALTY INC Brokerage Phone: 727-372-6611 License #3272451

Home Details
Home Type
- Single Family
Est. Annual Taxes
- $656
Year Built
- Built in 1971
Lot Details
- 5,100 Sq Ft Lot
- North Facing Home
- Chain Link Fence
- Fruit Trees
- Garden
- Property is zoned R4
Parking
- 1 Car Attached Garage
Home Design
- Ranch Style House
- Slab Foundation
- Shingle Roof
- Block Exterior
- Stucco
Interior Spaces
- 1,128 Sq Ft Home
- Ceiling Fan
- Living Room
- Bonus Room
Kitchen
- Eat-In Kitchen
- Range
- Microwave
- Dishwasher
- Disposal
Flooring
- Carpet
- Tile
- Luxury Vinyl Tile
Bedrooms and Bathrooms
- 2 Bedrooms
- Closet Cabinetry
- 2 Full Bathrooms
Laundry
- Laundry in Garage
- Dryer
- Washer
Outdoor Features
- Exterior Lighting
- Separate Outdoor Workshop
- Shed
Utilities
- Central Heating and Cooling System
- Water Softener
- Cable TV Available
Community Details
- No Home Owners Association
- Colonial Hills Subdivision
Listing and Financial Details
- Visit Down Payment Resource Website
- Legal Lot and Block 578 / 04-2
- Assessor Parcel Number 16-26-20-0620-00000-5780
Ownership History
Purchase Details
Home Financials for this Owner
Home Financials are based on the most recent Mortgage that was taken out on this home.Purchase Details
Purchase Details
Purchase Details
Home Financials for this Owner
Home Financials are based on the most recent Mortgage that was taken out on this home.Purchase Details
Home Financials for this Owner
Home Financials are based on the most recent Mortgage that was taken out on this home.Map
Similar Homes in New Port Richey, FL
Home Values in the Area
Average Home Value in this Area
Purchase History
| Date | Type | Sale Price | Title Company |
|---|---|---|---|
| Warranty Deed | $240,000 | Frontier Title Group | |
| Warranty Deed | -- | Attorney | |
| Interfamily Deed Transfer | -- | Attorney | |
| Interfamily Deed Transfer | -- | Attorney | |
| Warranty Deed | $132,000 | 1St Affiliated Title Service | |
| Warranty Deed | $95,000 | Independence Title Company |
Mortgage History
| Date | Status | Loan Amount | Loan Type |
|---|---|---|---|
| Open | $11,762 | No Value Available | |
| Open | $235,246 | FHA | |
| Previous Owner | $45,000 | New Conventional | |
| Previous Owner | $25,000 | Credit Line Revolving | |
| Previous Owner | $82,000 | Purchase Money Mortgage | |
| Previous Owner | $87,329 | Purchase Money Mortgage |
Property History
| Date | Event | Price | Change | Sq Ft Price |
|---|---|---|---|---|
| 12/12/2024 12/12/24 | Sold | $240,000 | +0.2% | $213 / Sq Ft |
| 10/28/2024 10/28/24 | Pending | -- | -- | -- |
| 10/24/2024 10/24/24 | For Sale | $239,500 | -- | $212 / Sq Ft |
Tax History
| Year | Tax Paid | Tax Assessment Tax Assessment Total Assessment is a certain percentage of the fair market value that is determined by local assessors to be the total taxable value of land and additions on the property. | Land | Improvement |
|---|---|---|---|---|
| 2024 | $675 | $53,360 | -- | -- |
| 2023 | $656 | $51,810 | $25,449 | $26,361 |
| 2022 | $610 | $50,310 | $0 | $0 |
| 2021 | $589 | $48,850 | $16,830 | $32,020 |
| 2020 | $579 | $48,180 | $10,863 | $37,317 |
| 2019 | $558 | $47,100 | $10,863 | $36,237 |
| 2018 | $539 | $46,224 | $0 | $0 |
| 2017 | $517 | $45,468 | $0 | $0 |
| 2016 | $466 | $43,617 | $0 | $0 |
| 2015 | $467 | $43,314 | $0 | $0 |
| 2014 | $446 | $42,970 | $10,200 | $32,770 |
Source: Stellar MLS
MLS Number: W7869183
APN: 20-26-16-0620-00000-5780
