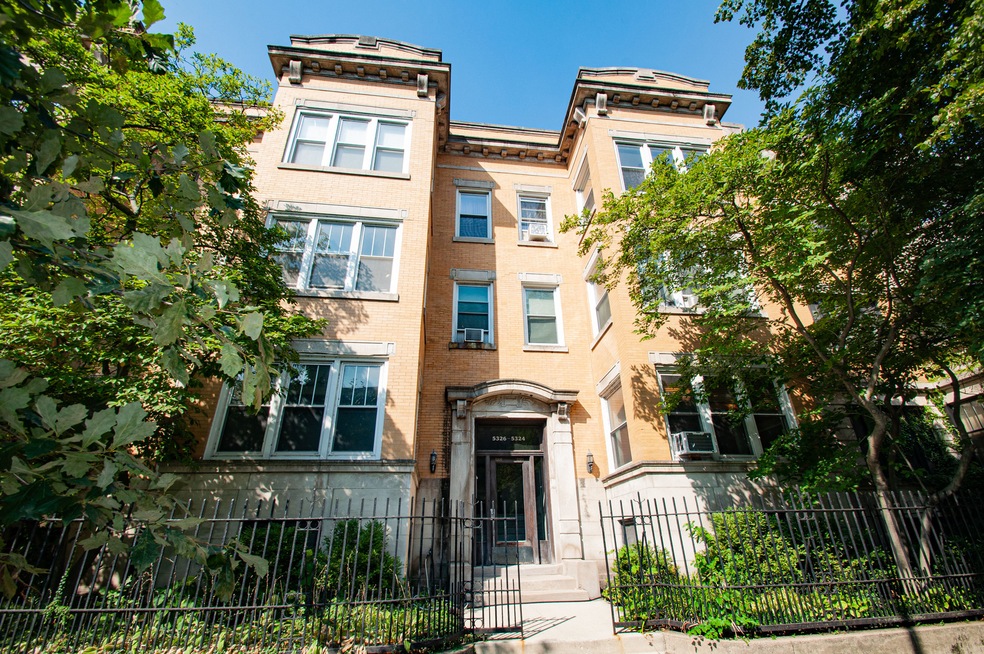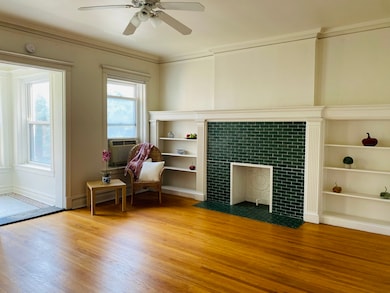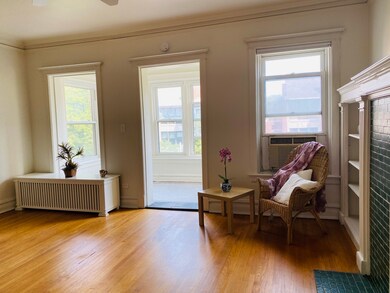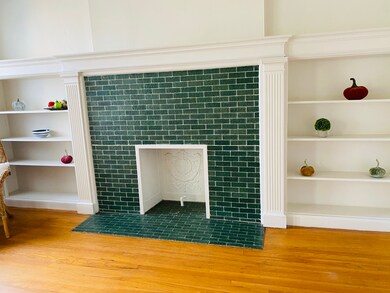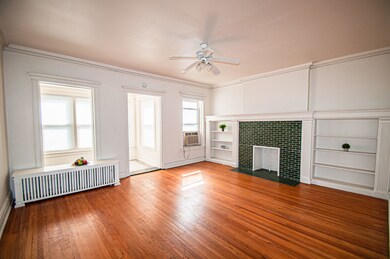
5326 S Hyde Park Blvd Unit 3 Chicago, IL 60615
Hyde Park NeighborhoodEstimated Value: $312,000 - $380,000
Highlights
- Living Room with Fireplace
- 3-minute walk to 53Rd Street Hyde Park Station
- Senior Tax Exemptions
- Kenwood Academy High School Rated A-
- Formal Dining Room
- 4-minute walk to Harold Washington Park
About This Home
As of December 2021Looking for lots of space close to the lake? Look no further: on the third floor in this stately yellow brick building you will find this great 3 bedroom, 2 bath plus office! Enter the large bright living room with decorative fireplace and built in book shelves and a sunporch with east and south exposure. Three spacious bedrooms, one which houses an impressive wall of 57th Street Book case built ins and good closet space. One bathroom with original deep cast iron tub and birdbath sink, the other bath recently updated. Separate dining room, galley kitchen, washer and dryer and an office space in the rear. Hardwood floors throughout, many clever built ins and a parking space in the rear of the building. Welcome home!
Last Agent to Sell the Property
Meliora Real Estate Group LLC License #471018872 Listed on: 09/14/2021
Property Details
Home Type
- Condominium
Est. Annual Taxes
- $8,638
Year Built
- 1908
Lot Details
- 7,275
HOA Fees
- $510 per month
Home Design
- Brick Exterior Construction
Interior Spaces
- Living Room with Fireplace
- Formal Dining Room
- Unfinished Basement
Parking
- Uncovered Parking
- On-Site Parking
- Parking Included in Price
Listing and Financial Details
- Senior Tax Exemptions
- Homeowner Tax Exemptions
Community Details
Overview
- 6 Units
- Marsha Erenberg Association, Phone Number (773) 394-6400
- Property managed by Windy City Managemnet
Pet Policy
- Pets Allowed
- Pets up to 99 lbs
Ownership History
Purchase Details
Home Financials for this Owner
Home Financials are based on the most recent Mortgage that was taken out on this home.Purchase Details
Home Financials for this Owner
Home Financials are based on the most recent Mortgage that was taken out on this home.Purchase Details
Purchase Details
Home Financials for this Owner
Home Financials are based on the most recent Mortgage that was taken out on this home.Purchase Details
Home Financials for this Owner
Home Financials are based on the most recent Mortgage that was taken out on this home.Similar Homes in Chicago, IL
Home Values in the Area
Average Home Value in this Area
Purchase History
| Date | Buyer | Sale Price | Title Company |
|---|---|---|---|
| Okojie Idemudia Joseph | -- | -- | |
| Okojie Idemudia Joseph | -- | -- | |
| Okojie Idemudia Joseph | -- | -- | |
| Pantsios Joan L | -- | None Available | |
| Pantsios Joan L | $140,000 | -- | |
| Hoffer Thomas B | $122,500 | -- |
Mortgage History
| Date | Status | Borrower | Loan Amount |
|---|---|---|---|
| Open | Okojie Idemudia Joseph | $256,500 | |
| Closed | Okojie Idemudia Joseph | $256,500 | |
| Previous Owner | Pantsios Joan L | $91,705 | |
| Previous Owner | Pantsios Joan L | $112,000 | |
| Previous Owner | Hoffer Thomas B | $110,000 |
Property History
| Date | Event | Price | Change | Sq Ft Price |
|---|---|---|---|---|
| 12/31/2021 12/31/21 | Sold | $270,000 | -9.7% | $150 / Sq Ft |
| 12/02/2021 12/02/21 | Pending | -- | -- | -- |
| 09/14/2021 09/14/21 | For Sale | $299,000 | -- | $166 / Sq Ft |
Tax History Compared to Growth
Tax History
| Year | Tax Paid | Tax Assessment Tax Assessment Total Assessment is a certain percentage of the fair market value that is determined by local assessors to be the total taxable value of land and additions on the property. | Land | Improvement |
|---|---|---|---|---|
| 2024 | $8,638 | $30,559 | $7,659 | $22,900 |
| 2023 | $8,638 | $26,964 | $6,177 | $20,787 |
| 2022 | $8,638 | $42,000 | $6,177 | $35,823 |
| 2021 | $7,240 | $41,998 | $6,176 | $35,822 |
| 2020 | $4,321 | $24,982 | $4,941 | $20,041 |
| 2019 | $4,226 | $27,206 | $4,941 | $22,265 |
| 2018 | $4,153 | $27,206 | $4,941 | $22,265 |
| 2017 | $3,161 | $20,758 | $4,076 | $16,682 |
| 2016 | $3,300 | $20,758 | $4,076 | $16,682 |
| 2015 | $3,323 | $20,758 | $4,076 | $16,682 |
| 2014 | $1,872 | $12,656 | $3,335 | $9,321 |
| 2013 | $1,824 | $12,656 | $3,335 | $9,321 |
Agents Affiliated with this Home
-
Madelaine Gerbaulet-Vanasse

Seller's Agent in 2021
Madelaine Gerbaulet-Vanasse
Meliora Real Estate Group LLC
(773) 818-6318
41 in this area
87 Total Sales
-
Lillie Hagan

Buyer's Agent in 2021
Lillie Hagan
Premier Midwest Realty, INC
(773) 818-7918
1 in this area
114 Total Sales
Map
Source: Midwest Real Estate Data (MRED)
MLS Number: 11218576
APN: 20-12-111-022-1006
- 5340 S Hyde Park Blvd Unit 2
- 5400 S Hyde Park Blvd Unit B1
- 5401 S Hyde Park Blvd Unit 705
- 5300 S Shore Dr Unit 122
- 5300 S Shore Dr Unit 63
- 5300 S Shore Dr Unit 59
- 5300 S Shore Dr Unit 62
- 5300 S Shore Dr Unit 47
- 5338 S Shore Dr
- 5402 S East View Park Unit 1
- 5433 S Cornell Ave Unit 3N
- 5230 S Cornell Ave Unit B
- 5201 S Cornell Ave Unit 20E
- 5452 S Cornell Ave Unit 1E
- 5471 S Hyde Park Blvd Unit 10A
- 5471 S Hyde Park Blvd Unit 16AB
- 5454 S Cornell Ave Unit 3W
- 5331 S Harper Ave Unit 1
- 5481 S Cornell Ave Unit E
- 5484 S Hyde Park Blvd
- 5324 S Hyde Park Blvd Unit 3
- 5326 South Park
- 5326 S Hyde Park Blvd Unit 5326
- 5324 S Hyde Park Blvd Unit 5324
- 5326 S Hyde Park Blvd Unit 5326
- 5324 S Hyde Park Blvd Unit 5324
- 5324 S Hyde Park Blvd Unit 5324
- 5326 S Hyde Park Blvd Unit 5326
- 5326 S Hyde Park Blvd Unit 3
- 5328 S Hyde Park Blvd Unit 5328
- 5328 S Hyde Park Blvd Unit 5328
- 5328 S Hyde Park Blvd Unit 5328
- 5330 S Hyde Park Blvd Unit 5330
- 5330 S Hyde Park Blvd Unit 5330
- 5330 S Hyde Park Blvd Unit 5330
- 5330 S Hyde Park Blvd Unit 2
- 5318 S Hyde Park Blvd Unit 5318
- 5318 S Hyde Park Blvd Unit 5318
- 5318 S Hyde Park Blvd Unit 5318
- 5318 S Hyde Park Blvd Unit 3
