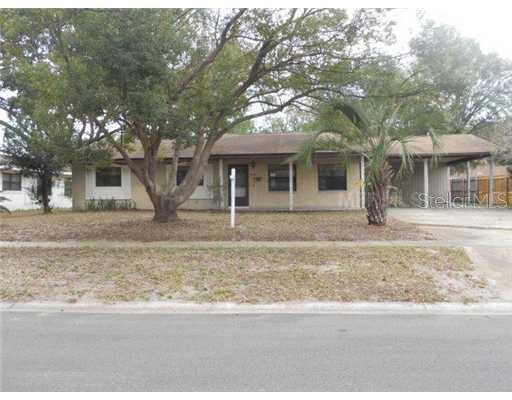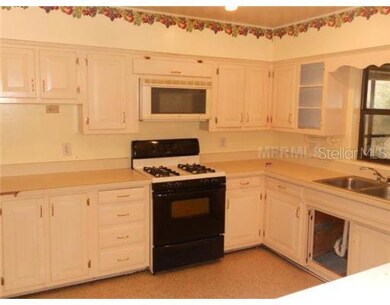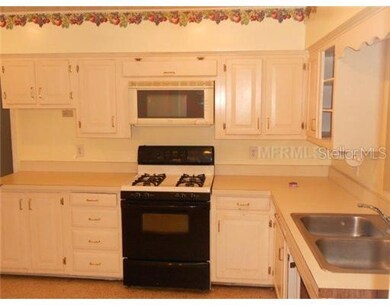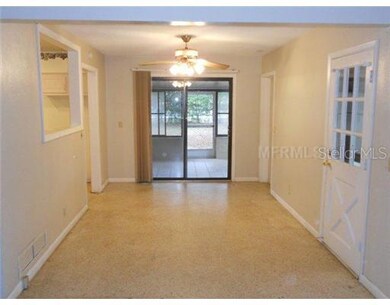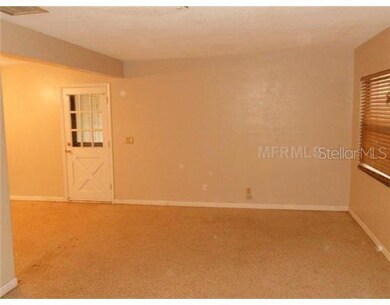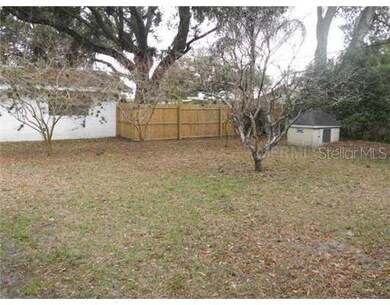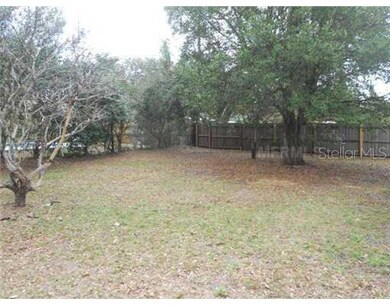
5326 Weirwood Ave Orlando, FL 32810
Highlights
- Property is near public transit
- Landscaped with Trees
- Central Heating and Cooling System
- Mature Landscaping
- Terrazzo Flooring
About This Home
As of December 2024This charming 3 bedroom, 2 bath ranch home features terrazzo floors, the kitchen is good size and so are the bedrooms.The back yard is HUGE and has a screened in patio, perfect for growing family. The community of Kingswood Manor features a community pool, tennis courts, and playground. Conveniently located near I-4 you can get to just about anywhere in Orlando or the surrounding area in a matter of minutes.This is a FannieMae HomePath property. Purchase this property for as little as 3% down. This property is approved for Homepath Renovation Mortgage Financing. All information recorded in the MLS is intended to be accurate but cannot be guaranteed, buyer advised to verify.
Last Agent to Sell the Property
HOMEPRO PROPERTIES License #557393 Listed on: 02/18/2012
Home Details
Home Type
- Single Family
Year Built
- Built in 1962
Lot Details
- 10,375 Sq Ft Lot
- Mature Landscaping
- Landscaped with Trees
- Property is zoned R-1A
HOA Fees
- $18 Monthly HOA Fees
Parking
- 2 Carport Spaces
Home Design
- Slab Foundation
- Shingle Roof
- Block Exterior
Interior Spaces
- 1,269 Sq Ft Home
- Terrazzo Flooring
- Laundry in unit
Kitchen
- Range<<rangeHoodToken>>
- <<microwave>>
Bedrooms and Bathrooms
- 3 Bedrooms
- 2 Full Bathrooms
Location
- Property is near public transit
Schools
- Lake Weston Elementary School
- Lockhart Middle School
- Edgewater High School
Utilities
- Central Heating and Cooling System
- Cable TV Available
Community Details
- Kingswood Mnr 1St Add 2Nd Rep Subdivision
Listing and Financial Details
- Visit Down Payment Resource Website
- Tax Lot 190
- Assessor Parcel Number 03-22-29-4199-00-190
Ownership History
Purchase Details
Home Financials for this Owner
Home Financials are based on the most recent Mortgage that was taken out on this home.Purchase Details
Home Financials for this Owner
Home Financials are based on the most recent Mortgage that was taken out on this home.Purchase Details
Purchase Details
Purchase Details
Home Financials for this Owner
Home Financials are based on the most recent Mortgage that was taken out on this home.Purchase Details
Home Financials for this Owner
Home Financials are based on the most recent Mortgage that was taken out on this home.Similar Home in Orlando, FL
Home Values in the Area
Average Home Value in this Area
Purchase History
| Date | Type | Sale Price | Title Company |
|---|---|---|---|
| Warranty Deed | $255,000 | Leading Edge Title | |
| Special Warranty Deed | $68,857 | Southern Title & Abstra | |
| Special Warranty Deed | $60,000 | Attorney | |
| Quit Claim Deed | -- | Watson Title Ins Inc | |
| Trustee Deed | $46,300 | None Available | |
| Warranty Deed | $75,000 | -- | |
| Warranty Deed | $70,000 | -- |
Mortgage History
| Date | Status | Loan Amount | Loan Type |
|---|---|---|---|
| Open | $256,750 | Construction | |
| Previous Owner | $72,000 | Credit Line Revolving | |
| Previous Owner | $7,500 | Credit Line Revolving | |
| Previous Owner | $60,000 | New Conventional | |
| Previous Owner | $66,500 | New Conventional |
Property History
| Date | Event | Price | Change | Sq Ft Price |
|---|---|---|---|---|
| 07/01/2025 07/01/25 | Pending | -- | -- | -- |
| 06/27/2025 06/27/25 | Price Changed | $349,999 | -1.4% | $276 / Sq Ft |
| 06/13/2025 06/13/25 | Price Changed | $354,999 | -1.4% | $280 / Sq Ft |
| 06/02/2025 06/02/25 | Price Changed | $359,999 | -1.4% | $284 / Sq Ft |
| 05/21/2025 05/21/25 | Price Changed | $364,999 | -1.4% | $288 / Sq Ft |
| 05/20/2025 05/20/25 | For Sale | $369,999 | 0.0% | $292 / Sq Ft |
| 05/09/2025 05/09/25 | Pending | -- | -- | -- |
| 05/06/2025 05/06/25 | Price Changed | $369,999 | -1.3% | $292 / Sq Ft |
| 04/18/2025 04/18/25 | For Sale | $375,000 | +47.1% | $296 / Sq Ft |
| 12/06/2024 12/06/24 | Sold | $255,000 | -7.3% | $201 / Sq Ft |
| 11/08/2024 11/08/24 | Pending | -- | -- | -- |
| 10/30/2024 10/30/24 | For Sale | $275,000 | +358.3% | $217 / Sq Ft |
| 05/26/2015 05/26/15 | Off Market | $60,000 | -- | -- |
| 04/27/2012 04/27/12 | Sold | $60,000 | 0.0% | $47 / Sq Ft |
| 04/01/2012 04/01/12 | Pending | -- | -- | -- |
| 02/18/2012 02/18/12 | For Sale | $60,000 | -- | $47 / Sq Ft |
Tax History Compared to Growth
Tax History
| Year | Tax Paid | Tax Assessment Tax Assessment Total Assessment is a certain percentage of the fair market value that is determined by local assessors to be the total taxable value of land and additions on the property. | Land | Improvement |
|---|---|---|---|---|
| 2025 | $3,843 | $213,110 | $85,000 | $128,110 |
| 2024 | $3,618 | $197,020 | -- | -- |
| 2023 | $3,618 | $214,794 | $85,000 | $129,794 |
| 2022 | $3,254 | $183,412 | $70,000 | $113,412 |
| 2021 | $2,963 | $153,162 | $50,000 | $103,162 |
| 2020 | $2,619 | $139,047 | $42,000 | $97,047 |
| 2019 | $2,549 | $133,944 | $42,000 | $91,944 |
| 2018 | $2,385 | $120,400 | $37,500 | $82,900 |
| 2017 | $2,095 | $91,912 | $33,000 | $58,912 |
| 2016 | $2,025 | $87,093 | $28,000 | $59,093 |
| 2015 | $2,039 | $93,916 | $36,000 | $57,916 |
| 2014 | $1,894 | $78,326 | $36,000 | $42,326 |
Agents Affiliated with this Home
-
Victoria Gomez
V
Seller's Agent in 2025
Victoria Gomez
KELLER WILLIAMS LEGACY REALTY
(267) 804-8629
9 Total Sales
-
Sophia Ferrara

Buyer's Agent in 2025
Sophia Ferrara
COLDWELL BANKER REALTY
(239) 898-1841
101 Total Sales
-
Scott Garrison, PA

Seller's Agent in 2024
Scott Garrison, PA
RE/MAX
(407) 339-3200
147 Total Sales
-
Diana Sacoto

Seller Co-Listing Agent in 2024
Diana Sacoto
RE/MAX
(407) 486-9167
80 Total Sales
-
Robert Gillespie

Seller's Agent in 2012
Robert Gillespie
HOMEPRO PROPERTIES
(407) 467-7445
73 Total Sales
-
Bradley Cempella
B
Seller Co-Listing Agent in 2012
Bradley Cempella
HOMEPRO PROPERTIES
37 Total Sales
Map
Source: Stellar MLS
MLS Number: O5087076
APN: 03-2229-4199-00-190
- 5312 Newhall Ave
- 5300 Locksley Ave
- 5216 Davisson Ave
- 5533 Satel Dr
- 2203 Beatrice Dr
- 5335 Andrus Ave
- 1416 Beatrice Dr
- 1528 Baltimore Dr
- 5312 Goddard Ave
- 1833 Courtland St
- 5200 1st St
- 2618 Sidney Ave
- 5238 2nd St
- 5261 3rd St
- 5312 Kingswood Dr
- 1511 Leeway Ave
- 5402 Kingswood Dr
- 5532 Stull Ave
- 4701 Goddard Ave
- 1104 Beatrice Dr
