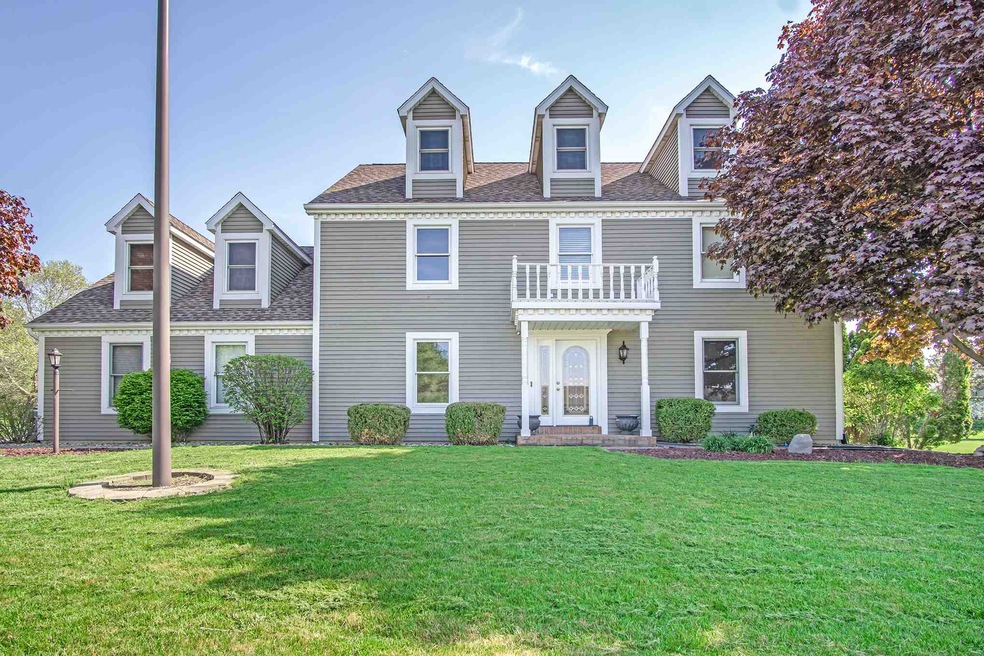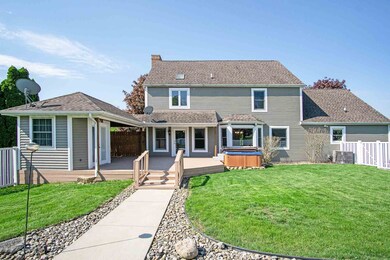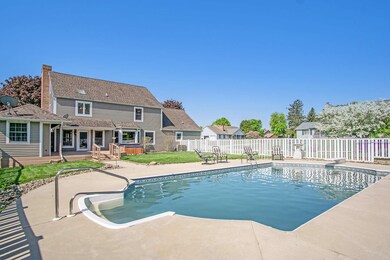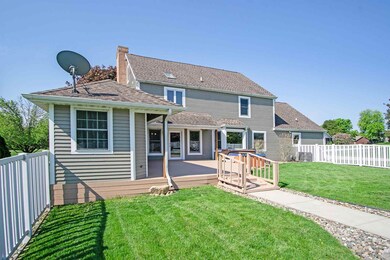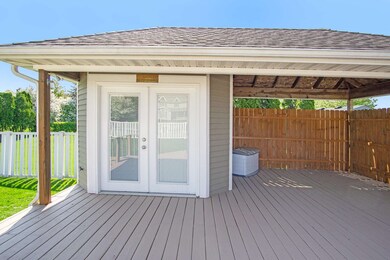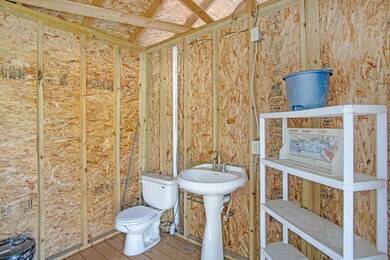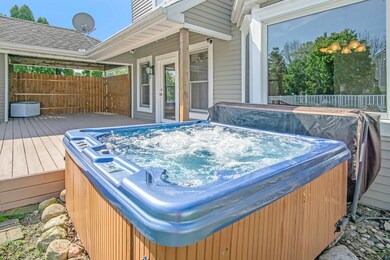
53260 Saint Matthew Ct Granger, IN 46530
Granger NeighborhoodHighlights
- Golf Course Community
- In Ground Pool
- Corner Lot
- Schmucker Middle School Rated A
- Wood Flooring
- Stone Countertops
About This Home
As of August 2019Stop looking because this is THE ONE! Located in PHM school district, right across the street from the Juday Creek golf course! With almost 5,500 finished square feet, you'll have plenty of room to entertain even the biggest of families. Stay cozy with the gas fireplace in the living room. Chat with guests while you entertain in the kitchen and they relax on the window seat! Pick your favorite spot to dine in either the eat in kitchen or the formal dining room. This home has a dream master suite!! The ensuite even has two walk-in closets! Gaze up at the stars while you unwind in the large soaker tub with the skylight right above. There are 3 more bedrooms on the second level and a full bath. The third floor is large with potential to be turned into 2 more bedrooms if needed, or keep it as a game room or office! The finished basement is perfect for a movie night. It's already wired with surround sound throughout and has the built in shelves for the electronics. It's also plumbed for a wet bar! Imagine the Super Bowl parties!! There is even a convenient half bath located in the basement as well. You'll laugh at the summer heat while you're doing cannon balls in the pool out back. The hot tub is included so soak your worries away! No more wet bathing suits in the house because the pool house has a half bath and an outdoor shower. Spacious garage with room for two cars and a golf cart. Contact us ASAP to schedule a showing because this home won't last long!
Co-Listed By
Matthew Rush
Red Bow Realty
Home Details
Home Type
- Single Family
Est. Annual Taxes
- $3,344
Year Built
- Built in 1993
Lot Details
- 0.46 Acre Lot
- Lot Dimensions are 153x117
- Picket Fence
- Landscaped
- Corner Lot
- Property is zoned A1
HOA Fees
- $12 Monthly HOA Fees
Parking
- 2 Car Attached Garage
- Garage Door Opener
Home Design
- Poured Concrete
- Asphalt Roof
- Wood Siding
Interior Spaces
- 3-Story Property
- Built-In Features
- Ceiling Fan
- Skylights
- Gas Log Fireplace
- Formal Dining Room
- Home Security System
- Laundry on main level
Kitchen
- Eat-In Kitchen
- Breakfast Bar
- Stone Countertops
Flooring
- Wood
- Carpet
- Tile
Bedrooms and Bathrooms
- 4 Bedrooms
- Walk-In Closet
- <<tubWithShowerToken>>
- Garden Bath
- Separate Shower
Finished Basement
- Basement Fills Entire Space Under The House
- 1 Bathroom in Basement
Pool
- In Ground Pool
- Spa
Outdoor Features
- Covered Deck
Schools
- Walt Disney Elementary School
- Schmucker Middle School
- Penn High School
Utilities
- Forced Air Heating and Cooling System
- Private Company Owned Well
- Well
- Septic System
Listing and Financial Details
- Assessor Parcel Number 71-04-26-129-005.000-011
Community Details
Overview
- Juday Creek Estates Subdivision
Recreation
- Golf Course Community
- Community Pool
Ownership History
Purchase Details
Home Financials for this Owner
Home Financials are based on the most recent Mortgage that was taken out on this home.Purchase Details
Purchase Details
Purchase Details
Home Financials for this Owner
Home Financials are based on the most recent Mortgage that was taken out on this home.Purchase Details
Home Financials for this Owner
Home Financials are based on the most recent Mortgage that was taken out on this home.Similar Homes in the area
Home Values in the Area
Average Home Value in this Area
Purchase History
| Date | Type | Sale Price | Title Company |
|---|---|---|---|
| Warranty Deed | -- | None Available | |
| Sheriffs Deed | $262,000 | None Listed On Document | |
| Warranty Deed | $262,000 | None Available | |
| Warranty Deed | -- | Fidelity National Title | |
| Warranty Deed | -- | None Available |
Mortgage History
| Date | Status | Loan Amount | Loan Type |
|---|---|---|---|
| Open | $311,600 | No Value Available | |
| Closed | $311,600 | No Value Available | |
| Previous Owner | $3,217,720 | Purchase Money Mortgage | |
| Previous Owner | $91,000 | No Value Available |
Property History
| Date | Event | Price | Change | Sq Ft Price |
|---|---|---|---|---|
| 08/27/2019 08/27/19 | Sold | $328,000 | -6.3% | $60 / Sq Ft |
| 07/29/2019 07/29/19 | Pending | -- | -- | -- |
| 07/09/2019 07/09/19 | For Sale | $349,900 | -- | $64 / Sq Ft |
Tax History Compared to Growth
Tax History
| Year | Tax Paid | Tax Assessment Tax Assessment Total Assessment is a certain percentage of the fair market value that is determined by local assessors to be the total taxable value of land and additions on the property. | Land | Improvement |
|---|---|---|---|---|
| 2024 | $3,899 | $446,300 | $67,700 | $378,600 |
| 2023 | $3,851 | $478,400 | $77,900 | $400,500 |
| 2022 | $4,826 | $460,500 | $77,900 | $382,600 |
| 2021 | $4,145 | $385,300 | $33,600 | $351,700 |
| 2020 | $3,731 | $345,900 | $29,900 | $316,000 |
| 2019 | $3,223 | $299,500 | $27,500 | $272,000 |
| 2018 | $3,270 | $310,500 | $27,500 | $283,000 |
| 2017 | $3,344 | $305,500 | $27,500 | $278,000 |
| 2016 | $3,042 | $285,900 | $27,500 | $258,400 |
| 2014 | $2,288 | $210,500 | $22,600 | $187,900 |
| 2013 | $2,493 | $215,700 | $22,600 | $193,100 |
Agents Affiliated with this Home
-
Leah Mark

Seller's Agent in 2019
Leah Mark
Red Bow Realty
(574) 777-1269
6 in this area
199 Total Sales
-
M
Seller Co-Listing Agent in 2019
Matthew Rush
Red Bow Realty
-
David St. Clair

Buyer's Agent in 2019
David St. Clair
Weichert Rltrs-J.Dunfee&Assoc.
(574) 850-5964
12 in this area
94 Total Sales
Map
Source: Indiana Regional MLS
MLS Number: 201928938
APN: 71-04-26-129-005.000-011
- 53204 County Kerry Dr
- 15503 Douglas Rd
- 15258 Kerlin Dr
- 52363 Filbert Rd
- 52177 Evergreen Rd
- 15759 Arthur St
- 14341 Teal Ct
- Vl N Fir Rd
- 7403 Toscana Ct
- 7503 Toscana Ct
- 52206 Filbert Rd
- 5506 Getty Ct
- 16855 Brick Rd
- V/L Brick Rd Unit 2
- 14408 Meadows Ct
- 14944 Bonanza Ct W
- 52212 Evard Dr
- 15483 Carriage Ln
- 51790 Sulkey Ct
- 52123 Evard Dr
