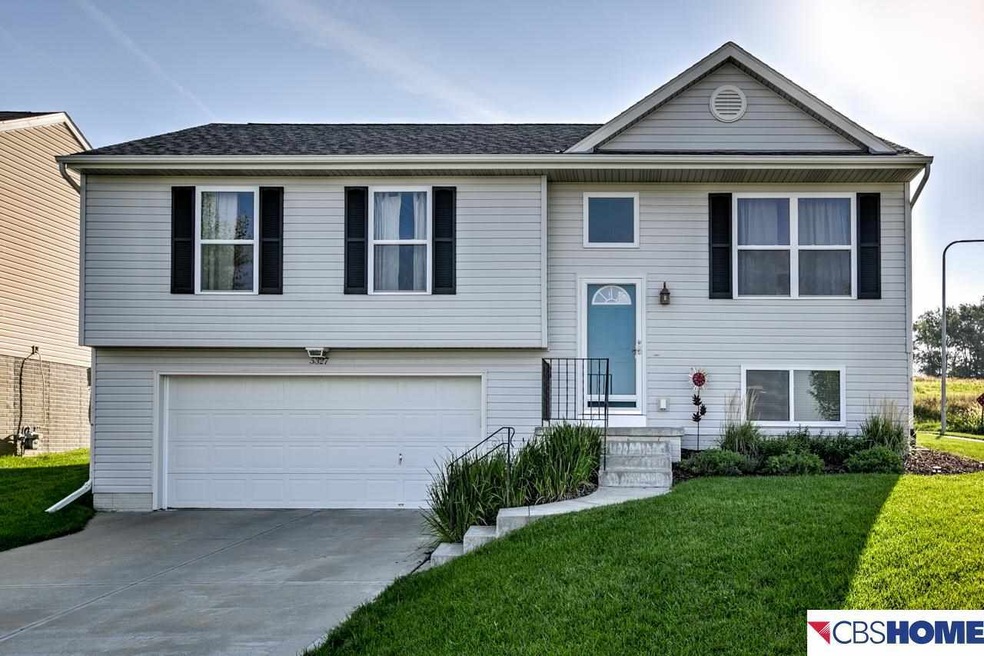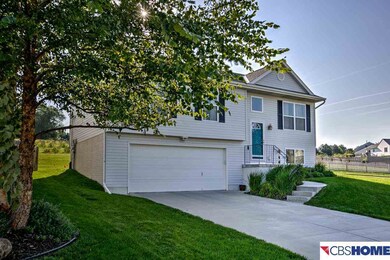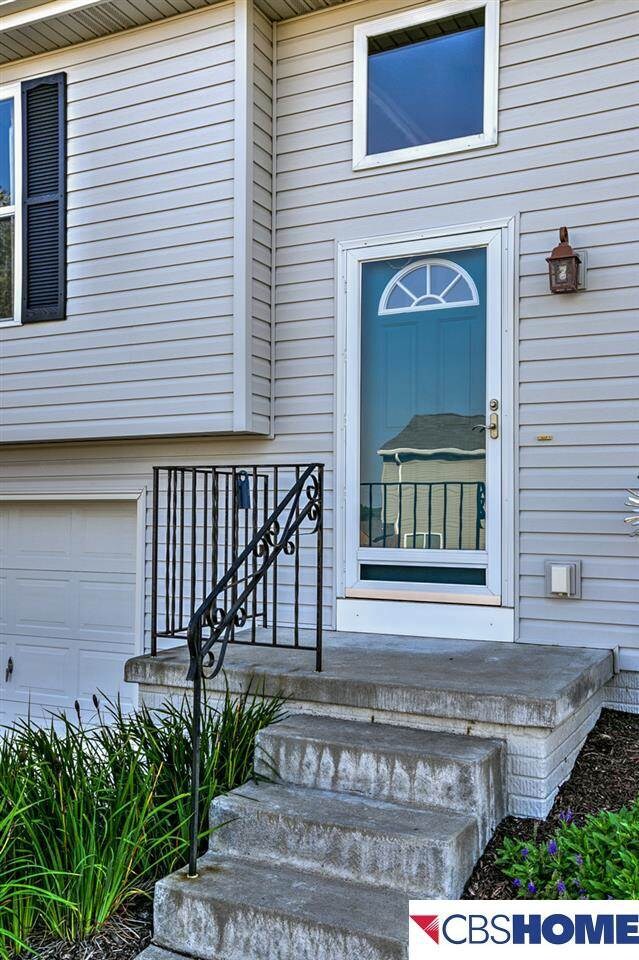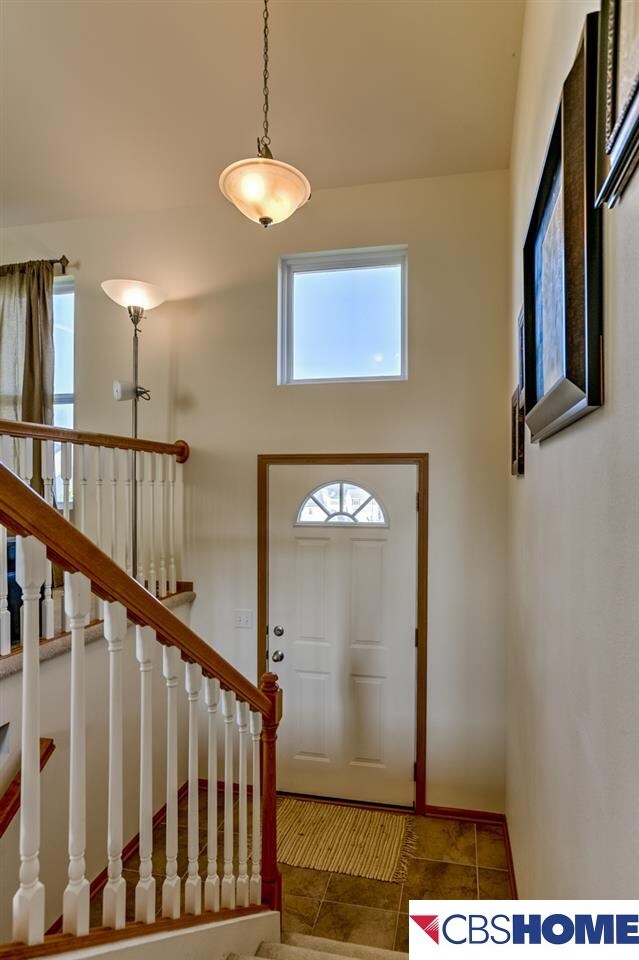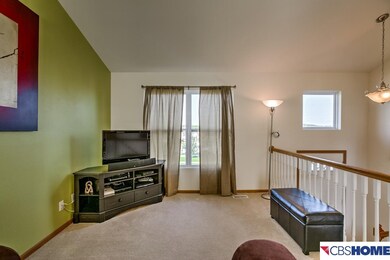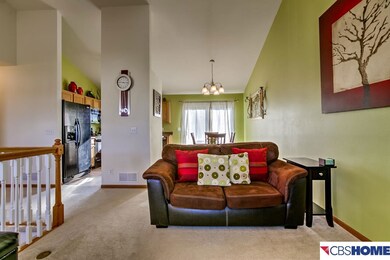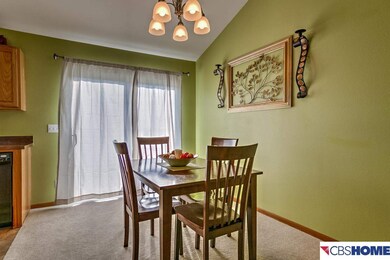
Highlights
- Deck
- Main Floor Bedroom
- 2 Car Attached Garage
- Whitetail Creek Elementary School Rated A-
- Corner Lot
- Ceramic Tile Flooring
About This Home
As of August 2016This well loved, one owner split entry sits on a west facing corner lot with no backyard neighbors. A cathedral ceiling graces the main floor living area. The kitchen offers a pantry, breakfast bar, & upgraded cabinetry. There are 3 spacious bedrooms and 2 baths on the main level and a family room in the lower level. This home is located in the City of Omaha and the Gretna School District. Seller is offering a 1 Year Home Warranty.
Last Agent to Sell the Property
BHHS Ambassador Real Estate License #0980080 Listed on: 09/15/2014

Home Details
Home Type
- Single Family
Est. Annual Taxes
- $3,027
Year Built
- Built in 2007
Lot Details
- Lot Dimensions are 57 x 96
- Corner Lot
- Level Lot
HOA Fees
- $6 Monthly HOA Fees
Parking
- 2 Car Attached Garage
Home Design
- Split Level Home
- Composition Roof
- Vinyl Siding
Interior Spaces
- Ceiling height of 9 feet or more
- Window Treatments
- Basement
Kitchen
- Oven or Range
- Microwave
- Dishwasher
- Disposal
Flooring
- Wall to Wall Carpet
- Ceramic Tile
Bedrooms and Bathrooms
- 3 Bedrooms
- Main Floor Bedroom
- Shower Only
Outdoor Features
- Deck
Schools
- Whitetail Creek Elementary School
- Gretna Middle School
- Gretna High School
Utilities
- Forced Air Heating and Cooling System
- Heating System Uses Gas
- Cable TV Available
Community Details
- Association fees include common area maintenance
- Arbor Gate Subdivision
Listing and Financial Details
- Assessor Parcel Number 0523400942
- Tax Block 53
Ownership History
Purchase Details
Home Financials for this Owner
Home Financials are based on the most recent Mortgage that was taken out on this home.Purchase Details
Home Financials for this Owner
Home Financials are based on the most recent Mortgage that was taken out on this home.Purchase Details
Purchase Details
Similar Homes in Omaha, NE
Home Values in the Area
Average Home Value in this Area
Purchase History
| Date | Type | Sale Price | Title Company |
|---|---|---|---|
| Warranty Deed | $155,000 | Ambassador Title Services | |
| Warranty Deed | $135,000 | Rts Title & Escrow | |
| Warranty Deed | $116,600 | -- | |
| Quit Claim Deed | $7,500 | -- |
Mortgage History
| Date | Status | Loan Amount | Loan Type |
|---|---|---|---|
| Open | $150,350 | New Conventional | |
| Previous Owner | $137,902 | VA |
Property History
| Date | Event | Price | Change | Sq Ft Price |
|---|---|---|---|---|
| 08/01/2016 08/01/16 | Sold | $155,000 | +1.3% | $127 / Sq Ft |
| 06/05/2016 06/05/16 | Pending | -- | -- | -- |
| 06/01/2016 06/01/16 | For Sale | $153,000 | +11.3% | $125 / Sq Ft |
| 10/20/2014 10/20/14 | Sold | $137,500 | +1.9% | $113 / Sq Ft |
| 09/21/2014 09/21/14 | Pending | -- | -- | -- |
| 09/15/2014 09/15/14 | For Sale | $135,000 | -- | $111 / Sq Ft |
Tax History Compared to Growth
Tax History
| Year | Tax Paid | Tax Assessment Tax Assessment Total Assessment is a certain percentage of the fair market value that is determined by local assessors to be the total taxable value of land and additions on the property. | Land | Improvement |
|---|---|---|---|---|
| 2023 | $5,021 | $207,300 | $24,800 | $182,500 |
| 2022 | $4,410 | $168,600 | $24,800 | $143,800 |
| 2021 | $4,326 | $168,600 | $24,800 | $143,800 |
| 2020 | $3,962 | $148,600 | $24,800 | $123,800 |
| 2019 | $4,029 | $148,600 | $24,800 | $123,800 |
| 2018 | $3,758 | $138,500 | $24,800 | $113,700 |
| 2017 | $3,653 | $130,300 | $24,800 | $105,500 |
| 2016 | $3,380 | $120,000 | $20,000 | $100,000 |
| 2015 | $3,336 | $120,000 | $20,000 | $100,000 |
| 2014 | $3,336 | $120,000 | $20,000 | $100,000 |
Agents Affiliated with this Home
-
Tom Dobson
T
Seller's Agent in 2016
Tom Dobson
BHHS Ambassador Real Estate
(402) 708-4778
43 Total Sales
-
D
Seller Co-Listing Agent in 2016
Diane Dobson Vanderloo
BHHS Ambassador Real Estate
-
Carla Maas
C
Buyer's Agent in 2016
Carla Maas
BHHS Ambassador Real Estate
(402) 332-8263
46 Total Sales
-
Anne Mcgargill

Seller's Agent in 2014
Anne Mcgargill
BHHS Ambassador Real Estate
(402) 676-3080
45 Total Sales
-
Beth Lube

Buyer's Agent in 2014
Beth Lube
RE/MAX
(402) 305-8484
66 Total Sales
Map
Source: Great Plains Regional MLS
MLS Number: 21417450
APN: 2340-0942-05
