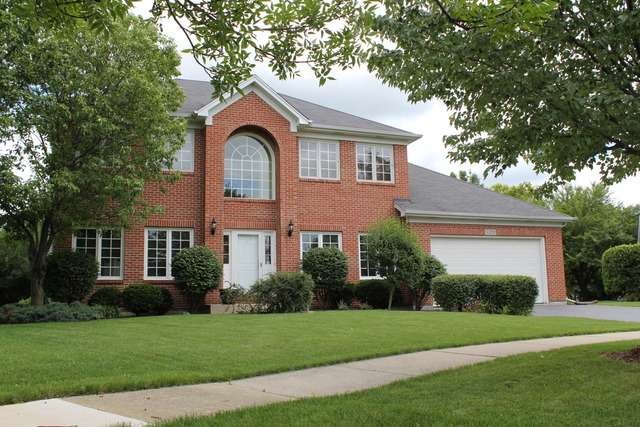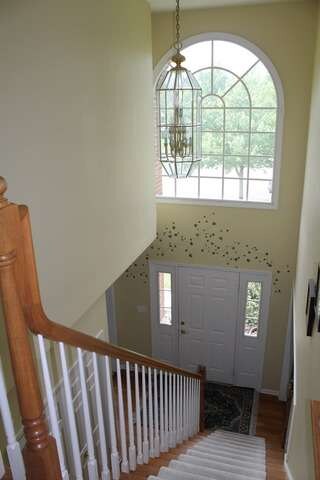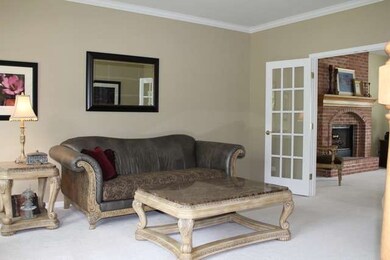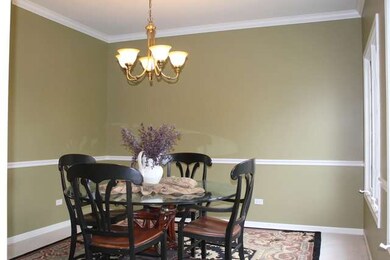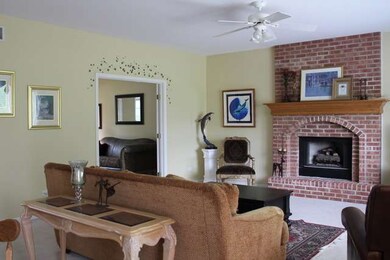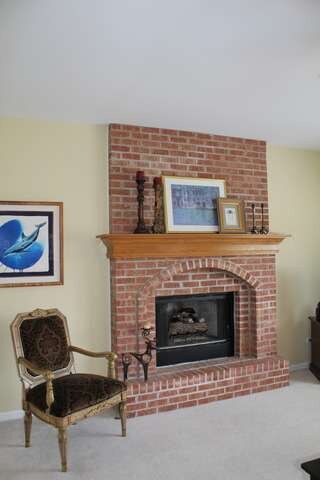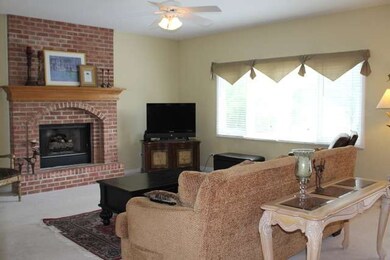
5328 Catclaw Ct Naperville, IL 60564
High Meadow NeighborhoodHighlights
- Landscaped Professionally
- Recreation Room
- Wood Flooring
- Graham Elementary School Rated A+
- Vaulted Ceiling
- Whirlpool Bathtub
About This Home
As of March 2020SEE AGENT REMARKS***Can CLOSE QUICKLY! Call agent with questions. A Stunning Cul de sac Lot! One of the largest in High Meadow! 5 BR's & 3 full baths. Full fin. bmt with kitchen area Rec Room, BR & full bath. Formal LR & DR w/ crwn mldng. Spacious FR w/ brick, gas start FP. Great kit w/ walk-in pantry, lg peninsula island & eating area. Lxry mst suite w/ sitting area. 1st Flr Den! Nice Paver Patio! 204 Schools!
Last Agent to Sell the Property
Keller Williams Infinity License #471006891 Listed on: 07/16/2014

Home Details
Home Type
- Single Family
Est. Annual Taxes
- $12,791
Year Built
- 1996
Lot Details
- Cul-De-Sac
- Landscaped Professionally
HOA Fees
- $19 per month
Parking
- Attached Garage
- Garage Transmitter
- Garage Door Opener
- Driveway
- Garage Is Owned
Home Design
- Brick Exterior Construction
- Asphalt Shingled Roof
- Vinyl Siding
Interior Spaces
- Vaulted Ceiling
- Skylights
- Gas Log Fireplace
- Breakfast Room
- Den
- Recreation Room
- Play Room
- Wood Flooring
- Laundry on main level
Kitchen
- Walk-In Pantry
- Oven or Range
- Microwave
- Dishwasher
- Kitchen Island
- Disposal
Bedrooms and Bathrooms
- Primary Bathroom is a Full Bathroom
- Dual Sinks
- Whirlpool Bathtub
- Separate Shower
Finished Basement
- Basement Fills Entire Space Under The House
- Finished Basement Bathroom
Outdoor Features
- Brick Porch or Patio
Utilities
- Forced Air Heating and Cooling System
- Heating System Uses Gas
- Lake Michigan Water
Listing and Financial Details
- $3 Seller Concession
Ownership History
Purchase Details
Home Financials for this Owner
Home Financials are based on the most recent Mortgage that was taken out on this home.Purchase Details
Home Financials for this Owner
Home Financials are based on the most recent Mortgage that was taken out on this home.Purchase Details
Home Financials for this Owner
Home Financials are based on the most recent Mortgage that was taken out on this home.Purchase Details
Home Financials for this Owner
Home Financials are based on the most recent Mortgage that was taken out on this home.Purchase Details
Similar Homes in Naperville, IL
Home Values in the Area
Average Home Value in this Area
Purchase History
| Date | Type | Sale Price | Title Company |
|---|---|---|---|
| Warranty Deed | $485,000 | Chicago Title Insurance Co | |
| Warranty Deed | $390,000 | Citywide Title Corporation | |
| Quit Claim Deed | -- | None Available | |
| Trustee Deed | $262,500 | Chicago Title Insurance Co | |
| Trustee Deed | $67,000 | -- |
Mortgage History
| Date | Status | Loan Amount | Loan Type |
|---|---|---|---|
| Open | $361,750 | New Conventional | |
| Closed | $380,000 | No Value Available | |
| Closed | $388,000 | New Conventional | |
| Previous Owner | $312,000 | New Conventional | |
| Previous Owner | $416,000 | Purchase Money Mortgage | |
| Previous Owner | $260,000 | Unknown | |
| Previous Owner | $20,000 | Unknown | |
| Previous Owner | $214,000 | Unknown | |
| Previous Owner | $194,000 | Unknown | |
| Previous Owner | $40,000 | Credit Line Revolving | |
| Previous Owner | $198,000 | Unknown | |
| Previous Owner | $201,700 | No Value Available |
Property History
| Date | Event | Price | Change | Sq Ft Price |
|---|---|---|---|---|
| 03/05/2020 03/05/20 | Sold | $485,000 | -2.8% | $172 / Sq Ft |
| 01/23/2020 01/23/20 | Pending | -- | -- | -- |
| 01/17/2020 01/17/20 | For Sale | $499,000 | +27.9% | $177 / Sq Ft |
| 04/22/2015 04/22/15 | Sold | $390,000 | 0.0% | $139 / Sq Ft |
| 02/02/2015 02/02/15 | Pending | -- | -- | -- |
| 01/28/2015 01/28/15 | Price Changed | $390,000 | -2.5% | $139 / Sq Ft |
| 01/05/2015 01/05/15 | For Sale | $400,000 | 0.0% | $142 / Sq Ft |
| 12/31/2014 12/31/14 | Pending | -- | -- | -- |
| 12/27/2014 12/27/14 | For Sale | $400,000 | 0.0% | $142 / Sq Ft |
| 12/09/2014 12/09/14 | Pending | -- | -- | -- |
| 12/02/2014 12/02/14 | Price Changed | $400,000 | -0.6% | $142 / Sq Ft |
| 11/17/2014 11/17/14 | Price Changed | $402,500 | +0.7% | $143 / Sq Ft |
| 11/04/2014 11/04/14 | For Sale | $399,900 | 0.0% | $142 / Sq Ft |
| 07/21/2014 07/21/14 | Pending | -- | -- | -- |
| 07/16/2014 07/16/14 | For Sale | $399,900 | -- | $142 / Sq Ft |
Tax History Compared to Growth
Tax History
| Year | Tax Paid | Tax Assessment Tax Assessment Total Assessment is a certain percentage of the fair market value that is determined by local assessors to be the total taxable value of land and additions on the property. | Land | Improvement |
|---|---|---|---|---|
| 2023 | $12,791 | $179,587 | $46,531 | $133,056 |
| 2022 | $12,195 | $169,911 | $44,017 | $125,894 |
| 2021 | $11,350 | $161,820 | $41,921 | $119,899 |
| 2020 | $11,134 | $159,256 | $41,257 | $117,999 |
| 2019 | $10,575 | $154,767 | $40,094 | $114,673 |
| 2018 | $10,579 | $152,227 | $39,212 | $113,015 |
| 2017 | $10,407 | $148,297 | $38,200 | $110,097 |
| 2016 | $10,379 | $145,105 | $37,378 | $107,727 |
| 2015 | $10,579 | $134,522 | $35,940 | $98,582 |
| 2014 | $10,579 | $132,500 | $35,940 | $96,560 |
| 2013 | $10,579 | $132,500 | $35,940 | $96,560 |
Agents Affiliated with this Home
-
Ross Cannatello

Seller's Agent in 2020
Ross Cannatello
Jameson Sotheby's Intl Realty
(312) 560-0964
44 Total Sales
-
Dipali Patel

Buyer's Agent in 2020
Dipali Patel
HomeSmart Realty Group
(815) 600-0415
131 Total Sales
-
Dena Furlow

Seller's Agent in 2015
Dena Furlow
Keller Williams Infinity
(630) 742-4374
255 Total Sales
-
Christopher Doyle

Buyer's Agent in 2015
Christopher Doyle
Jameson Sotheby's Intl Realty
(312) 837-1111
45 Total Sales
Map
Source: Midwest Real Estate Data (MRED)
MLS Number: MRD08674069
APN: 07-01-22-110-016
- 2412 Spartina Ln Unit 2
- 5676 Rosinweed Ln
- 2319 Indian Grass Rd
- 2539 Mallet Ct
- 2543 Mallet Ct
- 2547 Mallet Ct
- 5028 Switch Grass Ln
- 2427 Lawlor Ln
- 2607 Lawlor Ln
- 2611 Lawlor Ln
- 2308 Lawlor Ln
- 23234 W Allagash Dr
- 26106 W Sherwood Cir
- 2303 Lawlor Ct
- 11401 S Preakness Dr
- 2547 Tailshot Rd
- 11337 S Preakness Dr Unit 1
- 2220 Lawlor Ct
- 2420 Tailshot Rd
- 2668 Lawlor Ln
