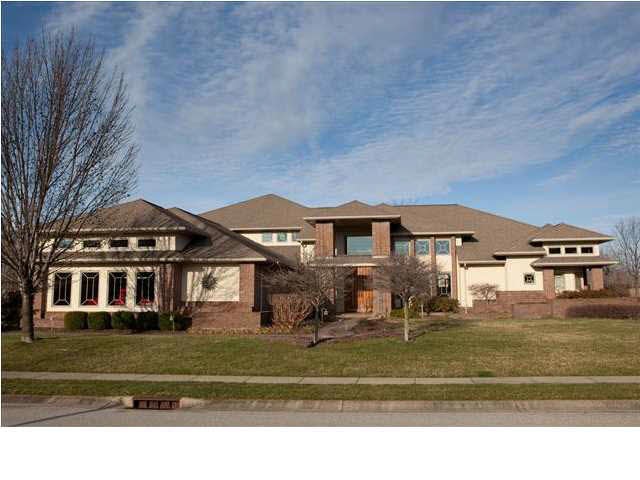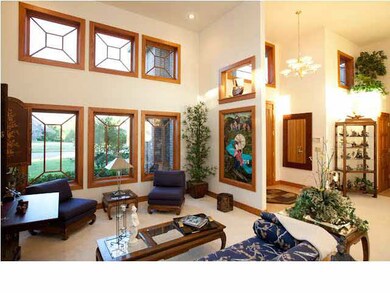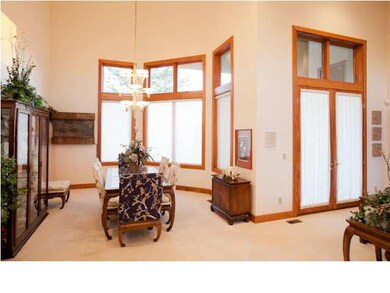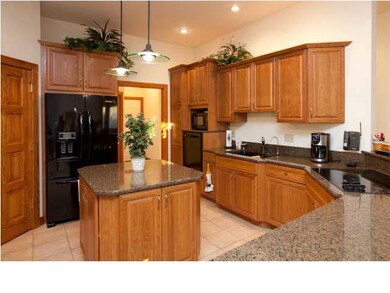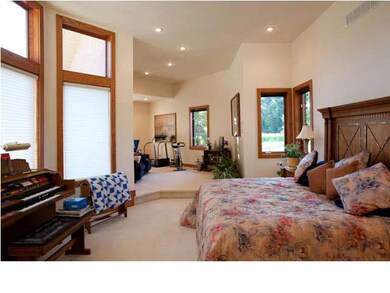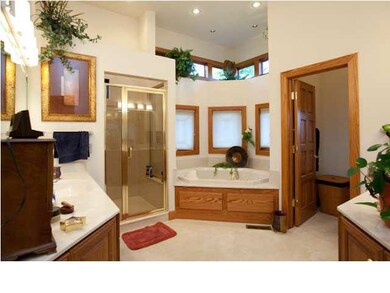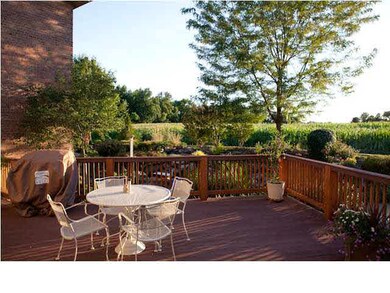
5328 Ellington Ct Newburgh, IN 47630
Highlights
- Primary Bedroom Suite
- 0.98 Acre Lot
- <<bathWithWhirlpoolToken>>
- Newburgh Elementary School Rated A-
- Partially Wooded Lot
- 3 Car Attached Garage
About This Home
As of June 2024Located in prestigious Copper Creek, this one of a kind custom Frank Lloyd Wright design was built by Badger on 2 lots for the 2001 Parade of Homes. It's like living in a park with lush landscaping, waterfalls, and landscape lighting. The covered front porch opens to 14' ceilings in the foyer and living area with transom windows and 6'x8' French doors overlooking the deck and garden. This is the perfect home for entertaining with an open floor plan and windows with garden views. Huge angled first floor master suite has 12' ceilings and large sitting area. The master bath has a custom marble shower with Grohme multiple jets, whirlpool tub w/window, dual vanities, huge walk-ins (one w/ladder) w/built-ins and stained glass. All trim and doors by Fehrenbacher. Open kitchen has Decora oak cabinets, granite counters, island, new Kitchen Aid appliances, walk-in pantry and under-above cabinet lighting. It is open to breakfast room, family room and study. Family room has sharp mortarless sandst
Last Agent to Sell the Property
ERA FIRST ADVANTAGE REALTY, INC Listed on: 06/20/2012

Home Details
Home Type
- Single Family
Est. Annual Taxes
- $6,823
Year Built
- Built in 2001
Lot Details
- 0.98 Acre Lot
- Landscaped
- Level Lot
- Irrigation
- Partially Wooded Lot
HOA Fees
- $38 Monthly HOA Fees
Home Design
- Brick Exterior Construction
- Shingle Roof
Interior Spaces
- 4,137 Sq Ft Home
- 1.5-Story Property
- Ceiling height of 9 feet or more
- Ceiling Fan
- Gas Log Fireplace
- Crawl Space
Kitchen
- Eat-In Kitchen
- Disposal
Flooring
- Carpet
- Tile
Bedrooms and Bathrooms
- 4 Bedrooms
- Primary Bedroom Suite
- Walk-In Closet
- Double Vanity
- <<bathWithWhirlpoolToken>>
- Separate Shower
Home Security
- Home Security System
- Intercom
- Fire and Smoke Detector
Parking
- 3 Car Attached Garage
- Garage Door Opener
Utilities
- Forced Air Heating and Cooling System
- Heating System Uses Gas
- Cable TV Available
Listing and Financial Details
- Home warranty included in the sale of the property
- Assessor Parcel Number 87-12-34-104-062.000-014
Ownership History
Purchase Details
Home Financials for this Owner
Home Financials are based on the most recent Mortgage that was taken out on this home.Purchase Details
Home Financials for this Owner
Home Financials are based on the most recent Mortgage that was taken out on this home.Similar Homes in Newburgh, IN
Home Values in the Area
Average Home Value in this Area
Purchase History
| Date | Type | Sale Price | Title Company |
|---|---|---|---|
| Warranty Deed | $740,000 | None Listed On Document | |
| Warranty Deed | -- | None Available |
Mortgage History
| Date | Status | Loan Amount | Loan Type |
|---|---|---|---|
| Open | $740,000 | New Conventional | |
| Previous Owner | $233,000 | New Conventional | |
| Previous Owner | $237,626 | New Conventional |
Property History
| Date | Event | Price | Change | Sq Ft Price |
|---|---|---|---|---|
| 06/05/2024 06/05/24 | Sold | $740,000 | -5.0% | $162 / Sq Ft |
| 05/12/2024 05/12/24 | Pending | -- | -- | -- |
| 05/01/2024 05/01/24 | For Sale | $779,000 | +75.8% | $171 / Sq Ft |
| 07/18/2013 07/18/13 | Sold | $443,000 | -40.9% | $107 / Sq Ft |
| 06/23/2013 06/23/13 | Pending | -- | -- | -- |
| 06/20/2012 06/20/12 | For Sale | $750,000 | -- | $181 / Sq Ft |
Tax History Compared to Growth
Tax History
| Year | Tax Paid | Tax Assessment Tax Assessment Total Assessment is a certain percentage of the fair market value that is determined by local assessors to be the total taxable value of land and additions on the property. | Land | Improvement |
|---|---|---|---|---|
| 2024 | $7,239 | $723,900 | $111,300 | $612,600 |
| 2023 | $7,059 | $705,900 | $111,300 | $594,600 |
| 2022 | $7,565 | $756,500 | $123,600 | $632,900 |
| 2021 | $6,179 | $617,900 | $113,000 | $504,900 |
| 2020 | $6,068 | $606,800 | $113,000 | $493,800 |
| 2019 | $6,010 | $601,000 | $93,500 | $507,500 |
| 2018 | $5,747 | $574,700 | $93,500 | $481,200 |
| 2017 | $5,636 | $563,600 | $93,500 | $470,100 |
| 2016 | $5,612 | $561,200 | $93,500 | $467,700 |
| 2014 | $6,094 | $609,400 | $125,600 | $483,800 |
| 2013 | $1,336 | $68,300 | $68,300 | $0 |
Agents Affiliated with this Home
-
Janice Miller

Seller's Agent in 2024
Janice Miller
ERA FIRST ADVANTAGE REALTY, INC
(812) 453-0779
235 in this area
822 Total Sales
-
Robert Higgins

Seller's Agent in 2013
Robert Higgins
ERA FIRST ADVANTAGE REALTY, INC
(812) 760-8673
2 Total Sales
Map
Source: Indiana Regional MLS
MLS Number: 877729
APN: 87-12-34-104-062.000-014
- 5316 Ellington Ct
- 5318 Claiborn Ct
- 8634 Briarose Ct
- 0 Willow Pond Rd
- 4977 Yorkridge Ct
- 508 Polk St
- 8711 Locust Ln
- 8855 Hickory Ln
- 606 Prince Dr
- 712 Adams St
- 0 Ellerbusch Rd Unit 202304101
- 422 W Water St
- 223 W Jennings St
- 126 W Jennings St
- 211 Phelps Dr
- 110 Monroe St
- Lot 32 Westbriar Cir
- 412 Westbriar Cir
- 8199 Oak Dr
- 9147 Halston Cir
