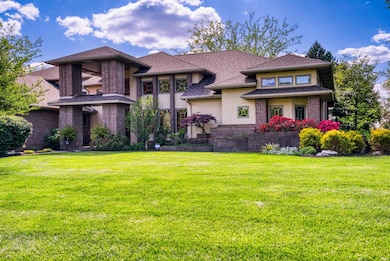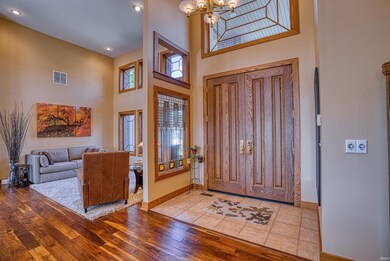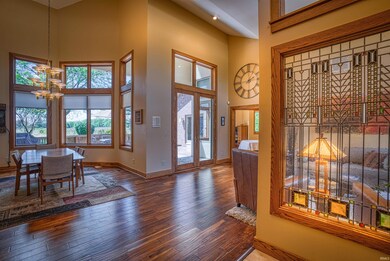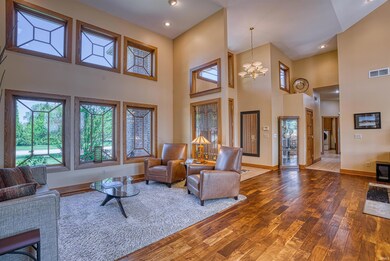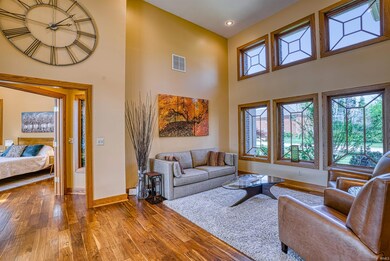
5328 Ellington Ct Newburgh, IN 47630
Highlights
- Primary Bedroom Suite
- 0.95 Acre Lot
- Contemporary Architecture
- Newburgh Elementary School Rated A-
- Open Floorplan
- Backs to Open Ground
About This Home
As of June 2024Absolutely stunning! This home is a real showstopper, blending Mid-century inspiration with modern flair and contemporary finishes for a truly unique living experience. The landscaped front yard and inviting covered porch set the stage for what's inside: 10ft double solid wood doors leading to a grand entrance. Inside, you're greeted by soaring 12ft ceilings, gleaming hardwood floors, and an abundance of natural light that illuminates the open living spaces. The formal dining room flows seamlessly into the spacious kitchen, boasting granite countertops, top-of-the-line KitchenAid appliances, and charming glass-front cabinets. The kitchen opens to a cozy great room featuring a corner stone fireplace. Tucked away nearby is a private office, providing a quiet workspace. The primary bedroom is a luxurious oasis, complete with a sitting area and access to the patio. Its attached full bath offers dual sinks, a water closet, jetted tub, and a spa-like walk-in shower, complemented by two walk-in closets with ample storage space. Completing the main floor is a guest bedroom with a full bath, powder room, and laundry. Upstairs, a second family room with built-ins, two additional bedrooms sharing a jack-and-jill bath, and a large finished storage room that could be a game room. With an attached 3-car garage and meticulously landscaped grounds, this home truly has it all.
Last Agent to Sell the Property
ERA FIRST ADVANTAGE REALTY, INC Brokerage Phone: 812-858-2400 Listed on: 04/22/2024

Last Buyer's Agent
ERA FIRST ADVANTAGE REALTY, INC Brokerage Phone: 812-858-2400 Listed on: 04/22/2024

Home Details
Home Type
- Single Family
Est. Annual Taxes
- $7,059
Year Built
- Built in 2001
Lot Details
- 0.95 Acre Lot
- Backs to Open Ground
- Cul-De-Sac
- Landscaped
- Irregular Lot
- Irrigation
HOA Fees
- $38 Monthly HOA Fees
Parking
- 3 Car Attached Garage
- Aggregate Flooring
- Garage Door Opener
Home Design
- Contemporary Architecture
- Brick Exterior Construction
- Shingle Roof
- Asphalt Roof
Interior Spaces
- 4,568 Sq Ft Home
- 1.5-Story Property
- Open Floorplan
- Built-in Bookshelves
- Woodwork
- Crown Molding
- Ceiling height of 9 feet or more
- Ceiling Fan
- Gas Log Fireplace
- Entrance Foyer
- Great Room
- Living Room with Fireplace
- Formal Dining Room
- Crawl Space
Kitchen
- Eat-In Kitchen
- Breakfast Bar
- Kitchen Island
- Stone Countertops
- Utility Sink
- Disposal
Flooring
- Wood
- Carpet
- Tile
Bedrooms and Bathrooms
- 4 Bedrooms
- Primary Bedroom Suite
- Split Bedroom Floorplan
- Walk-In Closet
- Double Vanity
- <<bathWithWhirlpoolToken>>
- Bathtub With Separate Shower Stall
Laundry
- Laundry on main level
- Electric Dryer Hookup
Home Security
- Video Cameras
- Fire and Smoke Detector
Schools
- Newburgh Elementary School
- Castle South Middle School
- Castle High School
Utilities
- Forced Air Zoned Cooling and Heating System
- Multiple Heating Units
- Heating System Uses Gas
Additional Features
- Covered patio or porch
- Suburban Location
Community Details
- Copper Creek Subdivision
Listing and Financial Details
- Home warranty included in the sale of the property
- Assessor Parcel Number 87-12-34-104-062.000-014
Ownership History
Purchase Details
Home Financials for this Owner
Home Financials are based on the most recent Mortgage that was taken out on this home.Purchase Details
Home Financials for this Owner
Home Financials are based on the most recent Mortgage that was taken out on this home.Similar Homes in Newburgh, IN
Home Values in the Area
Average Home Value in this Area
Purchase History
| Date | Type | Sale Price | Title Company |
|---|---|---|---|
| Warranty Deed | $740,000 | None Listed On Document | |
| Warranty Deed | -- | None Available |
Mortgage History
| Date | Status | Loan Amount | Loan Type |
|---|---|---|---|
| Open | $740,000 | New Conventional | |
| Previous Owner | $233,000 | New Conventional | |
| Previous Owner | $237,626 | New Conventional |
Property History
| Date | Event | Price | Change | Sq Ft Price |
|---|---|---|---|---|
| 06/05/2024 06/05/24 | Sold | $740,000 | -5.0% | $162 / Sq Ft |
| 05/12/2024 05/12/24 | Pending | -- | -- | -- |
| 05/01/2024 05/01/24 | For Sale | $779,000 | +75.8% | $171 / Sq Ft |
| 07/18/2013 07/18/13 | Sold | $443,000 | -40.9% | $107 / Sq Ft |
| 06/23/2013 06/23/13 | Pending | -- | -- | -- |
| 06/20/2012 06/20/12 | For Sale | $750,000 | -- | $181 / Sq Ft |
Tax History Compared to Growth
Tax History
| Year | Tax Paid | Tax Assessment Tax Assessment Total Assessment is a certain percentage of the fair market value that is determined by local assessors to be the total taxable value of land and additions on the property. | Land | Improvement |
|---|---|---|---|---|
| 2024 | $7,239 | $723,900 | $111,300 | $612,600 |
| 2023 | $7,059 | $705,900 | $111,300 | $594,600 |
| 2022 | $7,565 | $756,500 | $123,600 | $632,900 |
| 2021 | $6,179 | $617,900 | $113,000 | $504,900 |
| 2020 | $6,068 | $606,800 | $113,000 | $493,800 |
| 2019 | $6,010 | $601,000 | $93,500 | $507,500 |
| 2018 | $5,747 | $574,700 | $93,500 | $481,200 |
| 2017 | $5,636 | $563,600 | $93,500 | $470,100 |
| 2016 | $5,612 | $561,200 | $93,500 | $467,700 |
| 2014 | $6,094 | $609,400 | $125,600 | $483,800 |
| 2013 | $1,336 | $68,300 | $68,300 | $0 |
Agents Affiliated with this Home
-
Janice Miller

Seller's Agent in 2024
Janice Miller
ERA FIRST ADVANTAGE REALTY, INC
(812) 453-0779
235 in this area
824 Total Sales
-
Robert Higgins

Seller's Agent in 2013
Robert Higgins
ERA FIRST ADVANTAGE REALTY, INC
(812) 760-8673
2 Total Sales
Map
Source: Indiana Regional MLS
MLS Number: 202413695
APN: 87-12-34-104-062.000-014
- 5316 Ellington Ct
- 5318 Claiborn Ct
- 8634 Briarose Ct
- 0 Willow Pond Rd
- 4977 Yorkridge Ct
- 508 Polk St
- 8711 Locust Ln
- 8855 Hickory Ln
- 606 Prince Dr
- 712 Adams St
- 0 Ellerbusch Rd Unit 202304101
- 422 W Water St
- 223 W Jennings St
- 126 W Jennings St
- 211 Phelps Dr
- 110 Monroe St
- Lot 32 Westbriar Cir
- 412 Westbriar Cir
- 8199 Oak Dr
- 9147 Halston Cir

