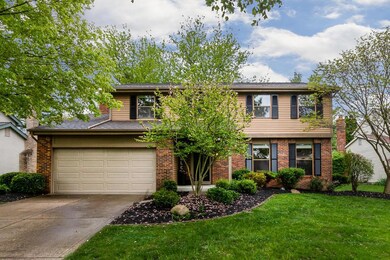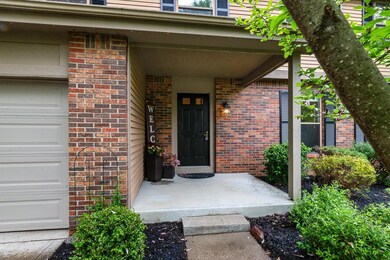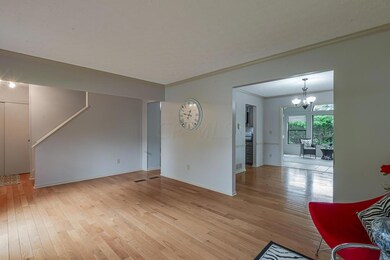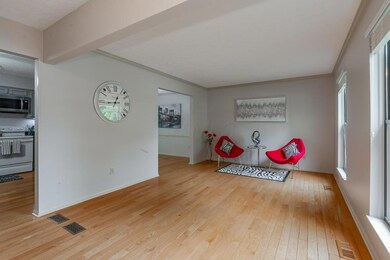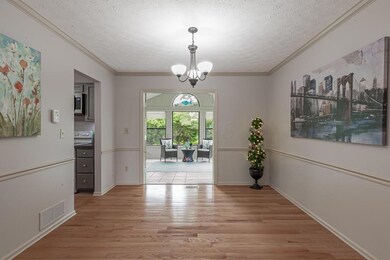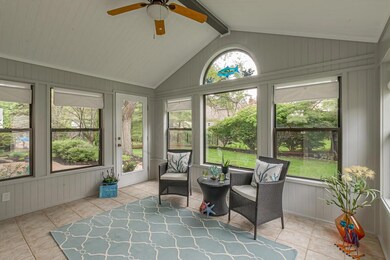
5328 Erin Isles Ct Dublin, OH 43017
Highlights
- Sun or Florida Room
- Cul-De-Sac
- Patio
- Scottish Corners Elementary School Rated A+
- 2 Car Attached Garage
- Central Air
About This Home
As of June 2020Updated and beautiful in prestige Dublin with 2 story w/ 4BR, 2.5 BA! Walk to Coffman high school&Dublin Rec center! Quiet cul-de-sac location with park like backyard. Paver patio with mature trees is perfect for kids, relaxation&entertaining. Fabulous 3 season room adds extra 150sf & overlooks private backyard. Gleaming hardwood floor throughout 1st floor. Vaulted master bedroom with walk in closet. Open family room with brick hearth fireplace. Large secondary bedrooms. Super clean basement. Tons of updates: newer bathrooms, furnace, a/c, fresh paint inside and out 2020, garage doorµwave 2020, refrigerator&copper water line 2019, modern lightings 2020. Enjoy quiet living while close to all the best shops&restaurants in Dublin. Minutes to 270 & 33. Nothing to do but move in&enjoy!
Last Agent to Sell the Property
Keller Williams Consultants License #2010003195 Listed on: 05/21/2020

Last Buyer's Agent
Akiko Miyamoto
Keller Williams Consultants
Home Details
Home Type
- Single Family
Est. Annual Taxes
- $6,547
Year Built
- Built in 1983
Lot Details
- 8,712 Sq Ft Lot
- Cul-De-Sac
Parking
- 2 Car Attached Garage
Home Design
- Brick Exterior Construction
- Block Foundation
- Aluminum Siding
Interior Spaces
- 2,084 Sq Ft Home
- 2-Story Property
- Wood Burning Fireplace
- Gas Log Fireplace
- Insulated Windows
- Family Room
- Sun or Florida Room
- Partial Basement
Kitchen
- Electric Range
- Microwave
- Dishwasher
Flooring
- Carpet
- Vinyl
Bedrooms and Bathrooms
- 4 Bedrooms
Laundry
- Laundry on lower level
- Electric Dryer Hookup
Outdoor Features
- Patio
Utilities
- Central Air
- Heating System Uses Gas
- Gas Water Heater
Community Details
- Bike Trail
Listing and Financial Details
- Home warranty included in the sale of the property
- Assessor Parcel Number 273-001262
Ownership History
Purchase Details
Purchase Details
Home Financials for this Owner
Home Financials are based on the most recent Mortgage that was taken out on this home.Purchase Details
Purchase Details
Home Financials for this Owner
Home Financials are based on the most recent Mortgage that was taken out on this home.Purchase Details
Home Financials for this Owner
Home Financials are based on the most recent Mortgage that was taken out on this home.Purchase Details
Home Financials for this Owner
Home Financials are based on the most recent Mortgage that was taken out on this home.Purchase Details
Purchase Details
Purchase Details
Similar Homes in Dublin, OH
Home Values in the Area
Average Home Value in this Area
Purchase History
| Date | Type | Sale Price | Title Company |
|---|---|---|---|
| Quit Claim Deed | -- | None Listed On Document | |
| Warranty Deed | $348,000 | None Available | |
| Interfamily Deed Transfer | -- | None Available | |
| Survivorship Deed | $240,000 | None Available | |
| Warranty Deed | $214,400 | Chicago Title | |
| Interfamily Deed Transfer | -- | -- | |
| Interfamily Deed Transfer | -- | -- | |
| Interfamily Deed Transfer | -- | -- | |
| Deed | $126,500 | -- | |
| Deed | $97,200 | -- |
Mortgage History
| Date | Status | Loan Amount | Loan Type |
|---|---|---|---|
| Previous Owner | $224,000 | New Conventional | |
| Previous Owner | $180,000 | New Conventional | |
| Previous Owner | $100,000 | Purchase Money Mortgage | |
| Previous Owner | $119,000 | No Value Available | |
| Previous Owner | $16,000 | Unknown | |
| Previous Owner | $90,000 | Unknown | |
| Previous Owner | $15,542 | Unknown |
Property History
| Date | Event | Price | Change | Sq Ft Price |
|---|---|---|---|---|
| 03/31/2025 03/31/25 | Off Market | $2,500 | -- | -- |
| 07/17/2020 07/17/20 | Rented | $2,500 | 0.0% | -- |
| 07/10/2020 07/10/20 | For Rent | $2,500 | 0.0% | -- |
| 06/15/2020 06/15/20 | Sold | $348,000 | +0.9% | $167 / Sq Ft |
| 05/21/2020 05/21/20 | For Sale | $345,000 | +43.8% | $166 / Sq Ft |
| 09/07/2012 09/07/12 | Sold | $240,000 | -4.0% | $124 / Sq Ft |
| 08/08/2012 08/08/12 | Pending | -- | -- | -- |
| 07/23/2012 07/23/12 | For Sale | $250,000 | -- | $129 / Sq Ft |
Tax History Compared to Growth
Tax History
| Year | Tax Paid | Tax Assessment Tax Assessment Total Assessment is a certain percentage of the fair market value that is determined by local assessors to be the total taxable value of land and additions on the property. | Land | Improvement |
|---|---|---|---|---|
| 2024 | $9,144 | $137,800 | $51,450 | $86,350 |
| 2023 | $9,019 | $137,800 | $51,450 | $86,350 |
| 2022 | $7,075 | $98,530 | $25,480 | $73,050 |
| 2021 | $7,092 | $98,530 | $25,480 | $73,050 |
| 2020 | $7,152 | $98,530 | $25,480 | $73,050 |
| 2019 | $6,547 | $81,730 | $21,250 | $60,480 |
| 2018 | $6,772 | $81,730 | $21,250 | $60,480 |
| 2017 | $6,512 | $81,730 | $21,250 | $60,480 |
| 2016 | $6,758 | $82,750 | $16,420 | $66,330 |
| 2015 | $6,801 | $82,750 | $16,420 | $66,330 |
| 2014 | $6,809 | $82,750 | $16,420 | $66,330 |
| 2013 | $3,301 | $78,820 | $15,645 | $63,175 |
Agents Affiliated with this Home
-
Felicia Fang
F
Seller's Agent in 2020
Felicia Fang
Keller Williams Consultants
(614) 906-8013
5 in this area
53 Total Sales
-
A
Seller's Agent in 2020
Akiko Miyamoto
Keller Williams Consultants
-

Seller's Agent in 2012
Jane Falk
RE/MAX
(614) 371-8162
-
J
Buyer's Agent in 2012
John Francis
Prudential Metrix, Realtors
Map
Source: Columbus and Central Ohio Regional MLS
MLS Number: 220015757
APN: 273-001262
- 7071 Missy Park Ct
- 6948 Ernest Way
- 7151 Blessington Ct
- 5220 Willow Grove Place N Unit 5220
- 5713 Adventure Dr
- 5199 Willow Grove Place S Unit 5199
- 6669 Willow Grove Place E Unit 6669
- 6033 Kenzie Ln Unit Lot 47
- 7428 Wellington Reserve Ct
- 7287 Innisfree Ln
- 7180 Schoolcraft Dr
- 5743 Desmond Ct
- 5599 Dublinshire Dr
- 5740 Desmond Ct
- 5769 Finnegan Ct
- 0 Emerald Pkwy
- 4893 Applecross Dr
- 6730 Dublin Rd
- 6350 Frantz Rd
- 7779 Bartles Ave Unit 1

