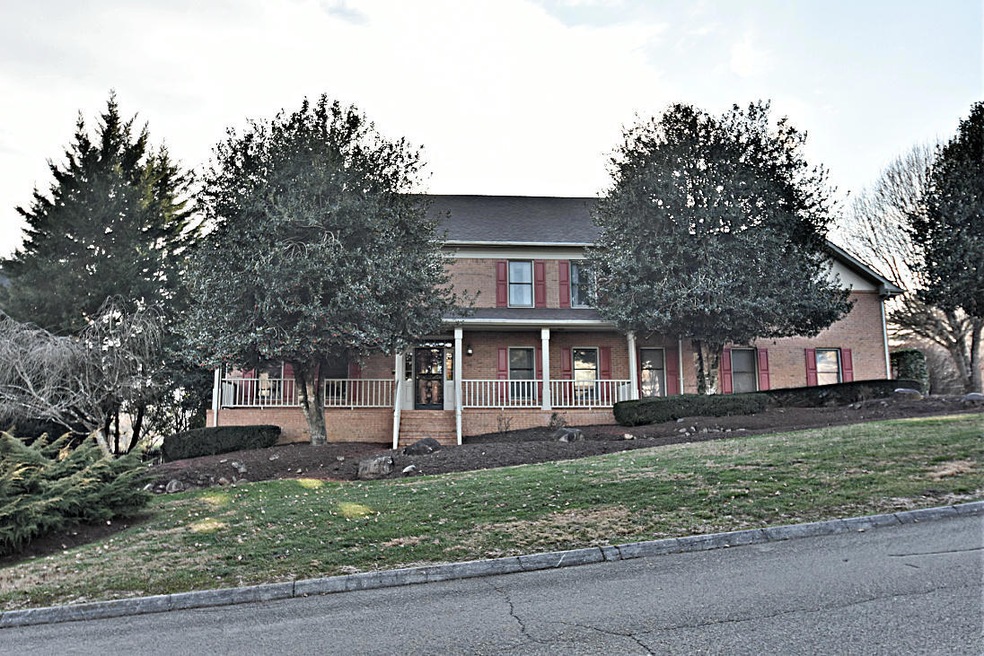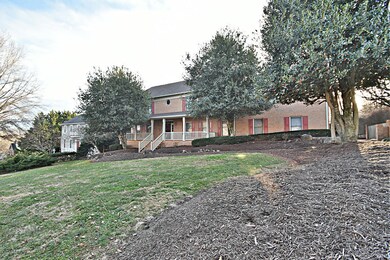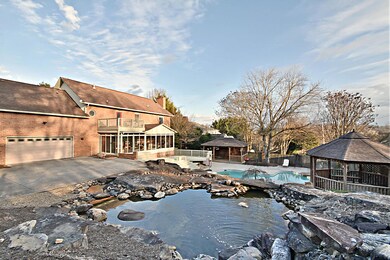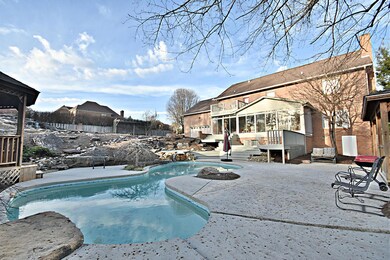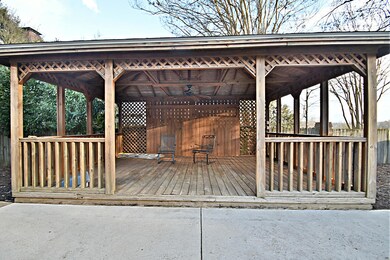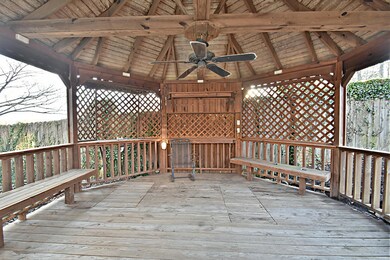
5329 Fountain Gate Rd Knoxville, TN 37918
Shannondale NeighborhoodHighlights
- In Ground Pool
- Landscaped Professionally
- Deck
- Shannondale Elementary School Rated A-
- Countryside Views
- Traditional Architecture
About This Home
As of February 2023GORGEOUS ALL BRICK 2 STORY HOME LOCATED IN PRESTIGIOUS FOUNTAIN GATE SD! There are many outstanding features in this home. A covered front porch, elaborate landscaping , huge side entry garage (31X25) . The main level features 9ft ceilings, crown molding and an impressive oversized kitchen. Formal dining room with wainscoting and hardwood floors. Formal living room or could be an office on the main. Family room has gas fireplace & wet bar for entertaining & separate laundry room. The kitchen has tile floors, 42 inch oak cabinetry, large pantry, a Jenn Aire cooktop, new built in Kitchen Aid microwave and stove. All kitchen appliances remain in home. Access the beautiful sunroom off the breakfast nook which is overlooking the backyard oasis. The outdoor entertaining area includes in ground gunite salt water swimming pool with separate spa area, gazebo and waterfall. Upstairs continues to impress with dual staircase, oversized hall bath and double vanity. Large main br with dual closet & vanities. Showcasing granite counter tops, tile floors, custom shower and a Jacuzzi overlooking the backyard. Large second and third bedrooms ,fourth bedroom was converted to an upstairs dining area with observation deck, large walk-in closet. Theater room /bonus room with full bath attached.
New HVAC on 2nd level.
Last Agent to Sell the Property
Realty Executives Associates License #302572 Listed on: 01/21/2021

Home Details
Home Type
- Single Family
Est. Annual Taxes
- $1,690
Year Built
- Built in 1989
Lot Details
- 0.4 Acre Lot
- Fenced Yard
- Wood Fence
- Landscaped Professionally
HOA Fees
- $8 Monthly HOA Fees
Home Design
- Traditional Architecture
- Brick Exterior Construction
- Synthetic Stucco Exterior
Interior Spaces
- 4,050 Sq Ft Home
- Brick Fireplace
- Insulated Windows
- Wood Frame Window
- Family Room
- Living Room
- Dining Room
- Bonus Room
- Sun or Florida Room
- Countryside Views
- Crawl Space
Kitchen
- <<selfCleaningOvenToken>>
- <<microwave>>
- Dishwasher
- Disposal
Flooring
- Wood
- Carpet
- Tile
Bedrooms and Bathrooms
- 3 Bedrooms
Home Security
- Storm Doors
- Fire and Smoke Detector
Parking
- Attached Garage
- Parking Available
- Side or Rear Entrance to Parking
- Garage Door Opener
Outdoor Features
- In Ground Pool
- Deck
- Covered patio or porch
- Gazebo
Schools
- Gresham Middle School
- Central High School
Utilities
- Zoned Heating and Cooling System
- Heat Pump System
Community Details
- Fountain Gate Subdivision
Listing and Financial Details
- Assessor Parcel Number 049ja019
Ownership History
Purchase Details
Home Financials for this Owner
Home Financials are based on the most recent Mortgage that was taken out on this home.Purchase Details
Home Financials for this Owner
Home Financials are based on the most recent Mortgage that was taken out on this home.Purchase Details
Purchase Details
Purchase Details
Purchase Details
Similar Homes in Knoxville, TN
Home Values in the Area
Average Home Value in this Area
Purchase History
| Date | Type | Sale Price | Title Company |
|---|---|---|---|
| Warranty Deed | $532,500 | Melrose Title | |
| Warranty Deed | $420,000 | Foothills Title Services Inc | |
| Warranty Deed | $435,000 | Foothills Title | |
| Quit Claim Deed | -- | None Available | |
| Quit Claim Deed | -- | None Available | |
| Quit Claim Deed | -- | -- | |
| Quit Claim Deed | -- | -- |
Mortgage History
| Date | Status | Loan Amount | Loan Type |
|---|---|---|---|
| Open | $512,500 | New Conventional | |
| Previous Owner | $323,000 | New Conventional |
Property History
| Date | Event | Price | Change | Sq Ft Price |
|---|---|---|---|---|
| 06/22/2025 06/22/25 | Price Changed | $645,000 | -1.5% | $176 / Sq Ft |
| 05/23/2025 05/23/25 | For Sale | $655,000 | 0.0% | $179 / Sq Ft |
| 05/13/2025 05/13/25 | Pending | -- | -- | -- |
| 04/10/2025 04/10/25 | Price Changed | $655,000 | -1.5% | $179 / Sq Ft |
| 03/14/2025 03/14/25 | For Sale | $665,000 | +24.9% | $182 / Sq Ft |
| 02/08/2023 02/08/23 | Sold | $532,500 | -14.8% | $131 / Sq Ft |
| 12/23/2022 12/23/22 | Pending | -- | -- | -- |
| 08/21/2022 08/21/22 | For Sale | $625,000 | +48.8% | $154 / Sq Ft |
| 04/30/2021 04/30/21 | Sold | $420,000 | -- | $104 / Sq Ft |
Tax History Compared to Growth
Tax History
| Year | Tax Paid | Tax Assessment Tax Assessment Total Assessment is a certain percentage of the fair market value that is determined by local assessors to be the total taxable value of land and additions on the property. | Land | Improvement |
|---|---|---|---|---|
| 2024 | $1,690 | $108,750 | $0 | $0 |
| 2023 | $1,690 | $108,750 | $0 | $0 |
| 2022 | $1,690 | $108,750 | $0 | $0 |
| 2021 | $1,916 | $90,400 | $0 | $0 |
| 2020 | $1,916 | $90,400 | $0 | $0 |
| 2019 | $1,916 | $90,400 | $0 | $0 |
| 2018 | $1,916 | $90,400 | $0 | $0 |
| 2017 | $1,916 | $90,400 | $0 | $0 |
| 2016 | $1,985 | $0 | $0 | $0 |
| 2015 | $1,985 | $0 | $0 | $0 |
| 2014 | $1,985 | $0 | $0 | $0 |
Agents Affiliated with this Home
-
Dustin Fisher
D
Seller's Agent in 2025
Dustin Fisher
Realty Executives Associates
(865) 773-7458
53 Total Sales
-
Mark Foust

Seller's Agent in 2021
Mark Foust
Realty Executives Associates
(865) 659-8980
1 in this area
163 Total Sales
-
Nicole Workman
N
Buyer's Agent in 2021
Nicole Workman
Realty Executives Associates
(865) 705-3661
3 in this area
110 Total Sales
Map
Source: East Tennessee REALTORS® MLS
MLS Number: 1140553
APN: 049JA-019
- 4605 Simona Rd
- 4808 Beverly Field Way Unit 4808
- 4802 Beverly Field Way
- 4620 Simona Rd
- 5027 Tazewell Pike
- 5112 Gouffon Rd
- 4618 Tazewell Pike
- 5404 Weston Rd NE
- 0 Malibu Dr
- 5004 Malibu Dr
- 5082 Dovewood Way Unit 8
- 5046 Ridgemont Dr
- 4616 Topsail Way Unit 52
- 5222 McCampbell Hill Ln
- 4700 Mccampbell Dr
- 5036 Dovewood Way
- 5304 Tazewell Pointe Way
- 5259 Walkercrest Ln
- 4403 Fulton Dr
- 5216 Tazewell Pointe Way
