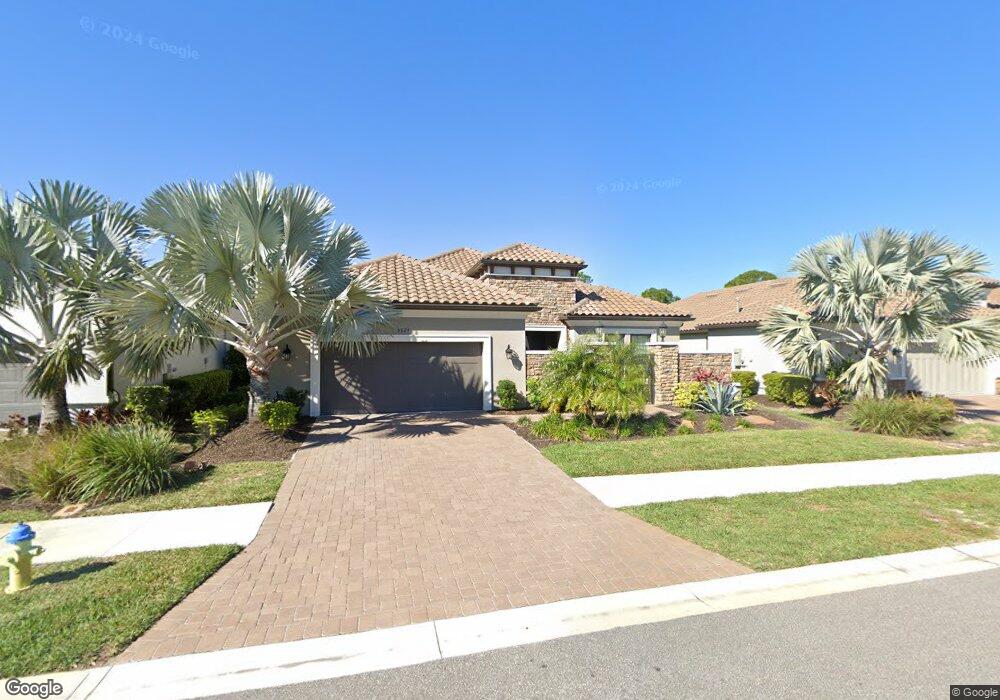5329 Trails Bend Ct Sarasota, FL 34238
Estimated Value: $1,488,000 - $1,601,000
3
Beds
3
Baths
2,994
Sq Ft
$511/Sq Ft
Est. Value
About This Home
This home is located at 5329 Trails Bend Ct, Sarasota, FL 34238 and is currently estimated at $1,528,971, approximately $510 per square foot. 5329 Trails Bend Ct is a home with nearby schools including Laurel Nokomis School and Venice High School.
Ownership History
Date
Name
Owned For
Owner Type
Purchase Details
Closed on
Sep 28, 2020
Sold by
Taylor Morrison Of Florida Inc
Bought by
Wilde Coreen Marie
Current Estimated Value
Home Financials for this Owner
Home Financials are based on the most recent Mortgage that was taken out on this home.
Original Mortgage
$208,000
Outstanding Balance
$185,005
Interest Rate
2.9%
Mortgage Type
New Conventional
Estimated Equity
$1,343,966
Create a Home Valuation Report for This Property
The Home Valuation Report is an in-depth analysis detailing your home's value as well as a comparison with similar homes in the area
Home Values in the Area
Average Home Value in this Area
Purchase History
| Date | Buyer | Sale Price | Title Company |
|---|---|---|---|
| Wilde Coreen Marie | $766,900 | Inspired Title Services Llc |
Source: Public Records
Mortgage History
| Date | Status | Borrower | Loan Amount |
|---|---|---|---|
| Open | Wilde Coreen Marie | $208,000 |
Source: Public Records
Tax History Compared to Growth
Tax History
| Year | Tax Paid | Tax Assessment Tax Assessment Total Assessment is a certain percentage of the fair market value that is determined by local assessors to be the total taxable value of land and additions on the property. | Land | Improvement |
|---|---|---|---|---|
| 2024 | $6,303 | $530,727 | -- | -- |
| 2023 | $6,303 | $515,269 | $0 | $0 |
| 2022 | $6,092 | $500,261 | $0 | $0 |
| 2021 | $6,059 | $485,690 | $0 | $0 |
| 2020 | $2,028 | $160,800 | $160,800 | $0 |
Source: Public Records
Map
Nearby Homes
- 563 Pine Ranch Rd E
- 571 Pine Ranch Rd E
- 5341 Brookgrove Dr
- 583 Pine Ranch East Rd
- 813 Oak Pond Dr
- 594 Pine Ranch Rd E
- 566 Oak Bay Dr
- 599 Pine Ranch Rd E
- 12012 Legacy Estates Blvd
- 8974 Wildlife Loop
- 5301 Bartolomeo St
- 8965 Wildlife Loop
- 5408 Greenbrook Dr
- 5409 Bartolomeo St
- 296 Pine Ranch Trail
- 8930 Bloomfield Blvd
- 453 E MacEwen Dr
- 1866 Burgos Dr
- 5315 Cicerone St
- 9611 Castle Point Dr Unit 912
- 5325 Trails Bend Ct
- 5333 Trails Bend Ct
- 5341 Trails Bend Ct
- 5345 Trails Bend Ct
- 5321 Trails Bend Ct
- 5337 Trails Bend Ct
- 5301 Brookgrove Dr
- 5317 Trails Bend Ct
- 5305 Brookgrove Dr
- 527 Pine Ranch East Rd
- 531 Pine Ranch East Rd
- 5313 Trails Bend Ct
- 535 Pine Ranch East Rd
- 5309 Brookgrove Dr
- 539 Pine Ranch East Rd
- 5309 Trails Bend Ct
- 518 Pine Ranch East Rd
- 522 Pine Ranch East Rd
- 543 Pine Ranch Rd E
- 522 Pine Ranch Rd E
