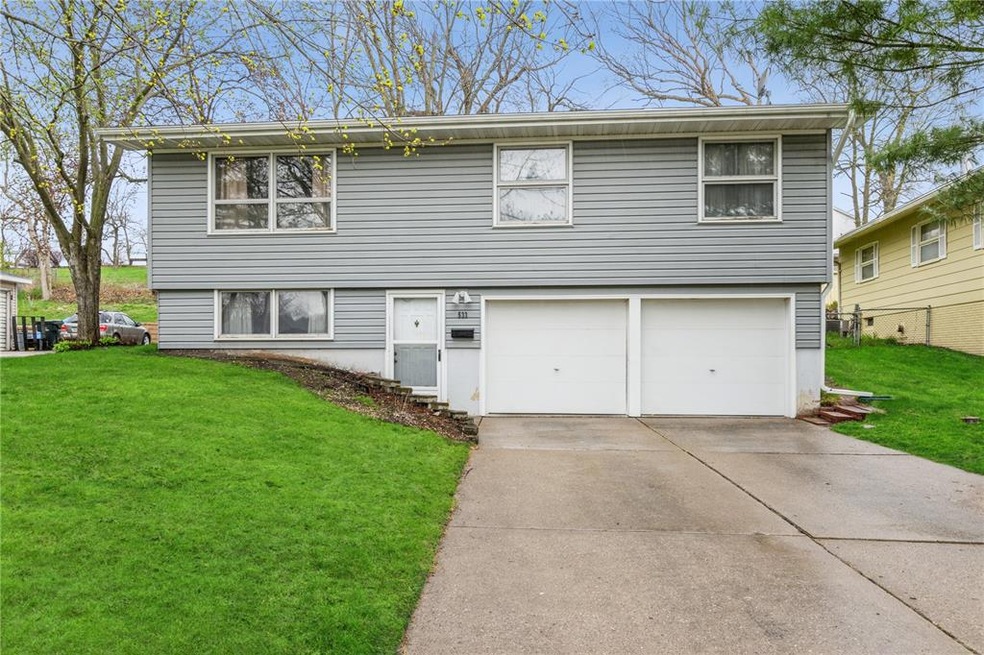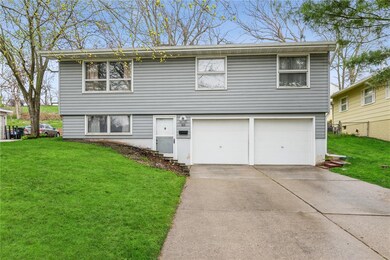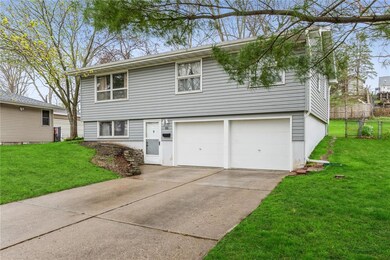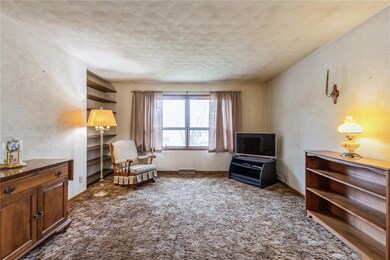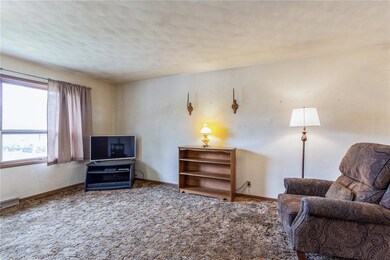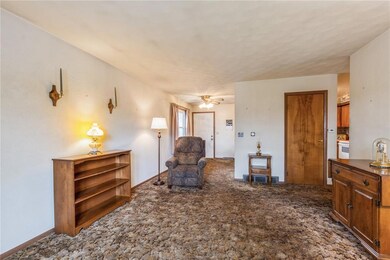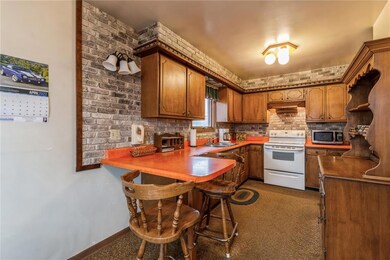
533 35th St SE Cedar Rapids, IA 52403
Highlights
- Deck
- 2 Car Attached Garage
- Breakfast Bar
- Raised Ranch Architecture
- Forced Air Cooling System
- Combination Kitchen and Dining Room
About This Home
As of February 2025Sharp SE side raised ranch close to Erskine Elementary. This is a well maintained home that just needs a few cosmetic updates such as carpet, paint and new counter top to bring this home to life. Vinyl sided, easy floor plan, updated bath and bedrooms with hardwood floors. Two car drive under garage and large back yard.
Home Details
Home Type
- Single Family
Est. Annual Taxes
- $2,492
Year Built
- 1964
Lot Details
- Lot Dimensions are 50 x 128
- Fenced
Home Design
- Raised Ranch Architecture
- Ranch Style House
- Poured Concrete
- Frame Construction
- Vinyl Construction Material
Interior Spaces
- Combination Kitchen and Dining Room
- Basement Fills Entire Space Under The House
Kitchen
- Breakfast Bar
- Range
Bedrooms and Bathrooms
- 3 Main Level Bedrooms
Parking
- 2 Car Attached Garage
- Tuck Under Parking
Outdoor Features
- Deck
Utilities
- Forced Air Cooling System
- Heating System Uses Gas
- Gas Water Heater
- Cable TV Available
Ownership History
Purchase Details
Home Financials for this Owner
Home Financials are based on the most recent Mortgage that was taken out on this home.Purchase Details
Home Financials for this Owner
Home Financials are based on the most recent Mortgage that was taken out on this home.Purchase Details
Purchase Details
Similar Homes in the area
Home Values in the Area
Average Home Value in this Area
Purchase History
| Date | Type | Sale Price | Title Company |
|---|---|---|---|
| Warranty Deed | $170,000 | None Listed On Document | |
| Warranty Deed | $170,000 | None Listed On Document | |
| Fiduciary Deed | $154,000 | None Listed On Document | |
| Warranty Deed | -- | None Available | |
| Special Warranty Deed | $87,500 | None Available |
Mortgage History
| Date | Status | Loan Amount | Loan Type |
|---|---|---|---|
| Open | $150,000 | New Conventional | |
| Closed | $150,000 | New Conventional | |
| Previous Owner | $15,400 | New Conventional | |
| Previous Owner | $138,600 | New Conventional | |
| Previous Owner | $10,000 | Future Advance Clause Open End Mortgage |
Property History
| Date | Event | Price | Change | Sq Ft Price |
|---|---|---|---|---|
| 02/24/2025 02/24/25 | Sold | $170,000 | 0.0% | $125 / Sq Ft |
| 01/09/2025 01/09/25 | For Sale | $170,000 | +10.4% | $125 / Sq Ft |
| 06/02/2022 06/02/22 | Sold | $154,000 | +2.7% | $102 / Sq Ft |
| 05/07/2022 05/07/22 | Pending | -- | -- | -- |
| 05/04/2022 05/04/22 | For Sale | $150,000 | -- | $99 / Sq Ft |
Tax History Compared to Growth
Tax History
| Year | Tax Paid | Tax Assessment Tax Assessment Total Assessment is a certain percentage of the fair market value that is determined by local assessors to be the total taxable value of land and additions on the property. | Land | Improvement |
|---|---|---|---|---|
| 2023 | $2,582 | $137,500 | $26,500 | $111,000 |
| 2022 | $2,288 | $131,300 | $26,500 | $104,800 |
| 2021 | $2,302 | $119,400 | $22,700 | $96,700 |
| 2020 | $2,302 | $112,900 | $17,700 | $95,200 |
| 2019 | $2,060 | $104,100 | $17,700 | $86,400 |
| 2018 | $2,000 | $104,100 | $17,700 | $86,400 |
| 2017 | $2,082 | $104,100 | $17,700 | $86,400 |
| 2016 | $2,049 | $96,400 | $17,700 | $78,700 |
| 2015 | $2,073 | $97,393 | $17,675 | $79,718 |
| 2014 | $1,888 | $94,001 | $20,200 | $73,801 |
| 2013 | $1,772 | $94,001 | $20,200 | $73,801 |
Agents Affiliated with this Home
-
Ethan Graham

Seller's Agent in 2025
Ethan Graham
Keller Williams Legacy Group
(319) 777-1254
89 Total Sales
-
N
Buyer's Agent in 2025
Nonmember NONMEMBER
NONMEMBER
-
Lisa Nolan

Seller's Agent in 2022
Lisa Nolan
RE/MAX
(319) 551-3206
156 Total Sales
Map
Source: Cedar Rapids Area Association of REALTORS®
MLS Number: 2203903
APN: 14243-30016-00000
- 654 34th St SE
- 650 32nd St SE
- 2416 Kestrel Dr SE
- 2420 Kestrel Dr SE
- 2427 Kestrel Dr SE
- 3100 Peregrine Ct SE
- 3103 Peregrine Ct SE
- 2306 Kestrel Dr SE
- 2312 Kestrel Dr SE
- 2300 Kestrel Dr SE
- 3106 Peregrine Ct SE
- 3112 Peregrine Ct SE
- 2226 Kestrel Dr SE
- 2421 Kestrel Dr SE
- 2307 Kestrel Dr SE
- 2221 Kestrel Dr SE
- 2215 Kestrel Dr SE
- 2409 Kestrel Dr SE
- 2403 Kestrel Dr SE
- 2325 Kestrel Dr SE
