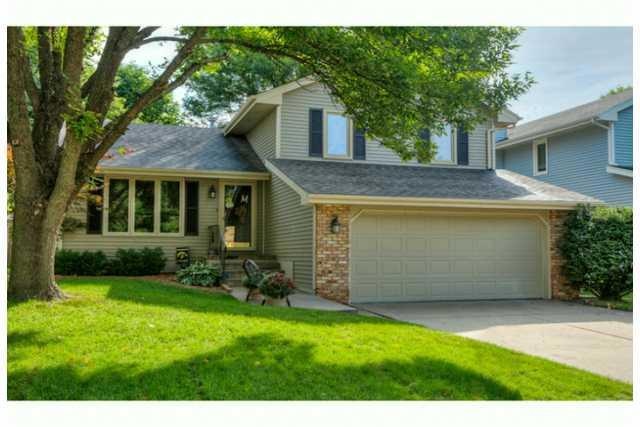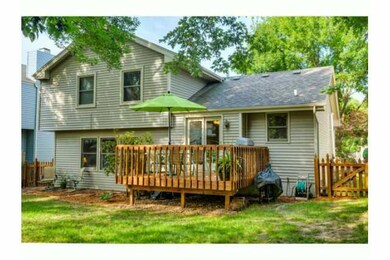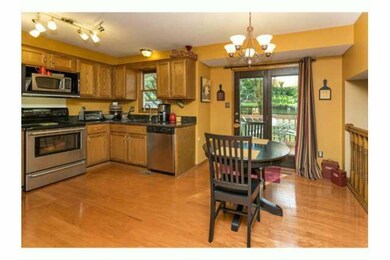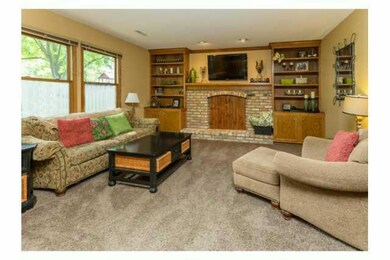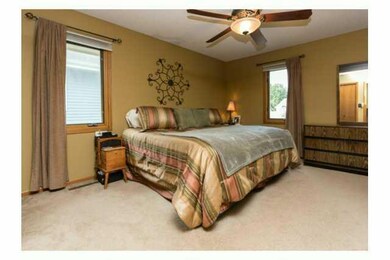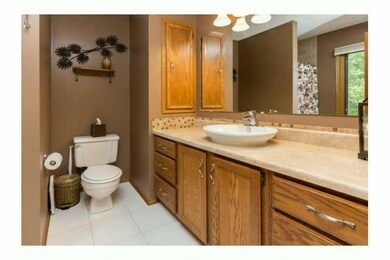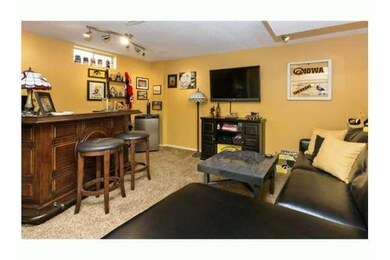
533 53rd Place West Des Moines, IA 50266
Highlights
- Recreation Room
- Wood Flooring
- No HOA
- Westridge Elementary School Rated A-
- 1 Fireplace
- 1-minute walk to Meadow View Park
About This Home
As of August 2020If you are looking for a darling home with all the updates in West Des Moines schools, look no further! This 3 bdrm, 3 bath home has it all! New Siding just completed 9/14! Flex room greets you as you walk in the door, the eat in kitchen with granite and included stainless appliances gives this an open feel that is great for entertaining! French door opens to the deck and fenced backyard with mature trees all around! Steps down to the cozy family room with fireplace, 1/2 bath and oversized 2 car garage. Down the stairs is the man cave ready for football season! Upstairs there are 2 bedrooms and guest bath and then the master suite with it's own private updated bath! Totally adorable, Fantastic location close to the park and all west side conveniences! See it today!
Home Details
Home Type
- Single Family
Est. Annual Taxes
- $3,243
Year Built
- Built in 1987
Home Design
- Split Level Home
- Brick Exterior Construction
- Block Foundation
- Asphalt Shingled Roof
- Vinyl Siding
Interior Spaces
- 1,490 Sq Ft Home
- 1 Fireplace
- Shades
- Family Room Downstairs
- Formal Dining Room
- Recreation Room
- Finished Basement
Kitchen
- Eat-In Kitchen
- Stove
- Microwave
- Dishwasher
Flooring
- Wood
- Carpet
- Tile
Bedrooms and Bathrooms
- 3 Bedrooms
Laundry
- Dryer
- Washer
Parking
- 2 Car Attached Garage
- Driveway
Additional Features
- 6,250 Sq Ft Lot
- Forced Air Heating and Cooling System
Community Details
- No Home Owners Association
Listing and Financial Details
- Assessor Parcel Number 32003026999305
Ownership History
Purchase Details
Home Financials for this Owner
Home Financials are based on the most recent Mortgage that was taken out on this home.Purchase Details
Home Financials for this Owner
Home Financials are based on the most recent Mortgage that was taken out on this home.Purchase Details
Home Financials for this Owner
Home Financials are based on the most recent Mortgage that was taken out on this home.Purchase Details
Home Financials for this Owner
Home Financials are based on the most recent Mortgage that was taken out on this home.Purchase Details
Home Financials for this Owner
Home Financials are based on the most recent Mortgage that was taken out on this home.Purchase Details
Home Financials for this Owner
Home Financials are based on the most recent Mortgage that was taken out on this home.Purchase Details
Home Financials for this Owner
Home Financials are based on the most recent Mortgage that was taken out on this home.Map
Similar Home in West Des Moines, IA
Home Values in the Area
Average Home Value in this Area
Purchase History
| Date | Type | Sale Price | Title Company |
|---|---|---|---|
| Warranty Deed | $257,000 | None Available | |
| Warranty Deed | $235,000 | None Available | |
| Warranty Deed | $182,000 | None Available | |
| Corporate Deed | $166,500 | None Available | |
| Warranty Deed | $163,500 | None Available | |
| Joint Tenancy Deed | $164,500 | -- | |
| Warranty Deed | $158,500 | -- |
Mortgage History
| Date | Status | Loan Amount | Loan Type |
|---|---|---|---|
| Open | $231,210 | New Conventional | |
| Previous Owner | $134,093 | New Conventional | |
| Previous Owner | $13,268 | Credit Line Revolving | |
| Previous Owner | $27,300 | Credit Line Revolving | |
| Previous Owner | $145,600 | New Conventional | |
| Previous Owner | $157,000 | New Conventional | |
| Previous Owner | $166,885 | FHA | |
| Previous Owner | $164,419 | FHA | |
| Previous Owner | $148,500 | Purchase Money Mortgage | |
| Previous Owner | $159,000 | Purchase Money Mortgage |
Property History
| Date | Event | Price | Change | Sq Ft Price |
|---|---|---|---|---|
| 08/27/2020 08/27/20 | Sold | $256,900 | -1.2% | $172 / Sq Ft |
| 08/20/2020 08/20/20 | Pending | -- | -- | -- |
| 07/13/2020 07/13/20 | For Sale | $259,900 | +10.6% | $174 / Sq Ft |
| 05/26/2017 05/26/17 | Sold | $235,000 | 0.0% | $158 / Sq Ft |
| 05/26/2017 05/26/17 | Pending | -- | -- | -- |
| 05/02/2017 05/02/17 | For Sale | $235,000 | +29.1% | $158 / Sq Ft |
| 10/23/2014 10/23/14 | Sold | $182,000 | -4.2% | $122 / Sq Ft |
| 10/23/2014 10/23/14 | Pending | -- | -- | -- |
| 08/27/2014 08/27/14 | For Sale | $190,000 | -- | $128 / Sq Ft |
Tax History
| Year | Tax Paid | Tax Assessment Tax Assessment Total Assessment is a certain percentage of the fair market value that is determined by local assessors to be the total taxable value of land and additions on the property. | Land | Improvement |
|---|---|---|---|---|
| 2024 | $3,986 | $261,900 | $53,500 | $208,400 |
| 2023 | $4,124 | $261,900 | $53,500 | $208,400 |
| 2022 | $4,074 | $222,500 | $46,300 | $176,200 |
| 2021 | $4,048 | $222,500 | $46,300 | $176,200 |
| 2020 | $3,982 | $210,400 | $43,700 | $166,700 |
| 2019 | $3,780 | $210,400 | $43,700 | $166,700 |
| 2018 | $3,784 | $193,000 | $39,300 | $153,700 |
| 2017 | $3,530 | $193,000 | $39,300 | $153,700 |
| 2016 | $3,448 | $175,500 | $35,100 | $140,400 |
| 2015 | $3,448 | $175,500 | $35,100 | $140,400 |
| 2014 | $3,162 | $159,900 | $31,600 | $128,300 |
Source: Des Moines Area Association of REALTORS®
MLS Number: 441805
APN: 320-03026999305
- 448 53rd Place
- 5408 Cody Dr
- 1331 S Radley St
- 1299 S Radley St
- 1252 S Radley St
- 1283 S Radley St
- 956 55th St
- 904 52nd St
- 692 58th Place Unit 14
- 317 59th St
- 5937 Dakota Dr
- 5925 Ep True Pkwy Unit 22
- 5925 Ep True Pkwy Unit 25
- 5708 Ashworth Rd
- 5024 Ashworth Rd
- 151 52nd St
- 5909 Brookview Dr
- 1017 58th St
- 230 59th Ct
- 5100 Tamara Ln
