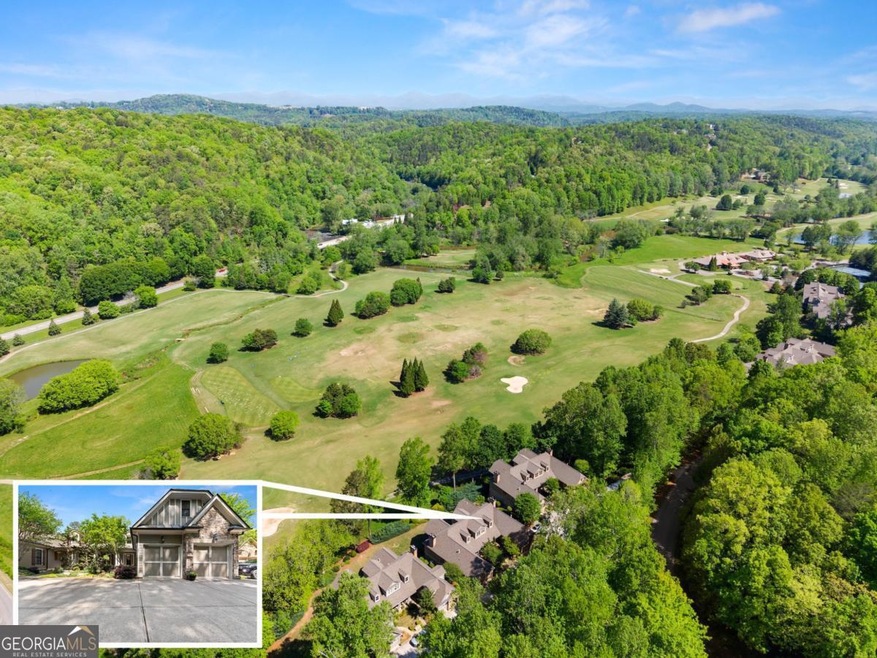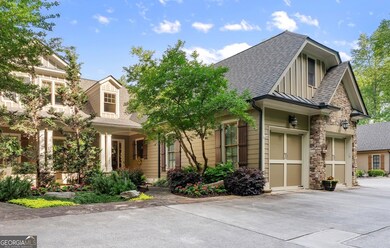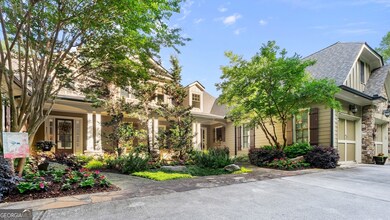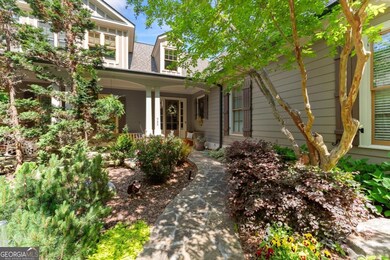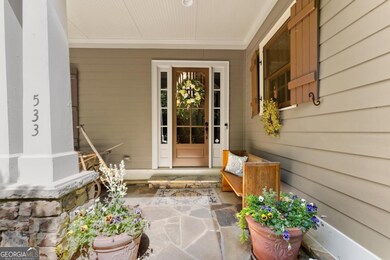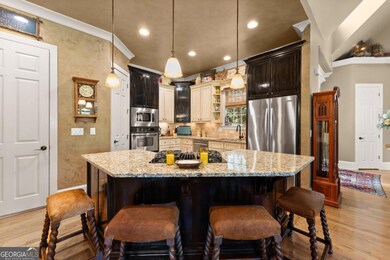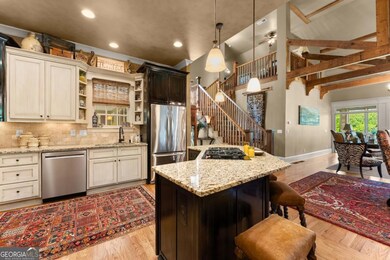THE ULTIMATE GOLF VILLA~TOWNHOME!! A one of a kind luxury mountain townhouse in DahlonegaCOs exclusive Achasta community ~ where luxury meets serenity! This rare and EXCEPTIONAL residence offers incomparable quality in every detail while framing panoramic golf course and ridgeline views! The gorgeous front courtyard is spectacular with professional landscaping, irrigation and soft lighting. Come inside and fall in love with the beauty of the main open concept living area which boasts soaring vaulted ceilings and showcasing incredible exposed wooden beams. Every inch of this home was professionally and tastefully decorated by one of Atlanta's finest! Situated on the corner, this Villa allows for an abundance of natural light while capturing serene and panoramic golf course views of Hole #1. Culinary enthusiasts will adore the open gourmet kitchen with large center island and beautiful cabinetry. Grab a book and blanket and relax in front of the great room's exquisite stone fireplace or enjoy your morning coffee and evening cocktail from the luxurious enclosed sunroom, showcasing Pella casement windows and Cedar & Cypress wood features. The primary quarters offers a private retreat and impeccable detailing in the coffered ceiling, customized his & hers massive walk-in closet and spa-inspired bathroom with oversized soaking tub, dual sinks and spacious walk-in spa shower. The spacious loft, overlooking the primary living area is perfect for your home office & gym complete with custom made built-in desks and cabinetry, a walk-in closet and additional storage space. The terrace level is an entertainerCOs dream! Serve your guests at the custom built-in Cherry wood bar while enjoying the weekend game/tournament in the cozy living room. The terrace level family room leads to the "walk out" lower patio, where you can take in the views of the Jack Nicklaus Signature Golf Course while sitting in the included hot tub! Take the convenient custom stone steps down to the golf course to get in your exercise before and after golf hours. There are two additional spacious en suite bedrooms, each showcasing full bathrooms, spa showers and large closets. Enjoy hobbies or crafting in the oversized workshop room that also offers additional storage space and the perfect chamber for your future wine cellar. GOLF CART, HOT TUB & GREEN EGG ALL INCLUDED to enhance your Achasta lifestyle! PLUS SELLER WILL PAY ALL HOA & POA FEES FOR 2025! Furniture can be negotiated separately. Here you will experience the true meaning of exquisite resort-style living! Achasta offers amenities beyond compare - featuring activities such as 8 hiking trails, kayaking, tubing, fishing and more. You can be as social as you want with a full social calendar of activities and/or while enjoying the Jack Nicklaus Signature 18 hole golf course & pro shop, tennis & pickleball courts, swimming pool, restaurant, community garden, birding (Certified Audubon Cooperative Sanctuary) and the peaceful and scenic Chestatee river. Located minutes away from the "hallmark" town of Dahlonega, 60 minutes from Atlanta, less than 20 minutes to Lake Lanier, conveniently located near shopping, restaurants, University of North Georgia, Northeast Georgia Medical Center, waterfalls, multiple wineries, and so much more!

