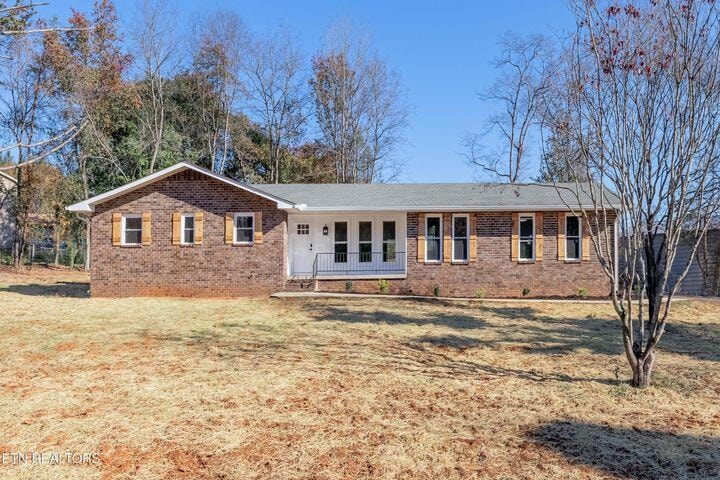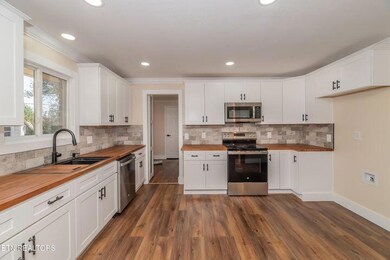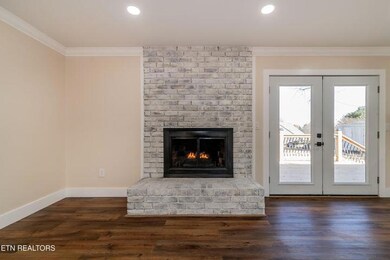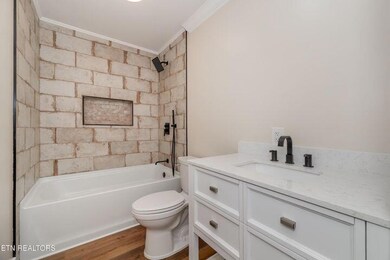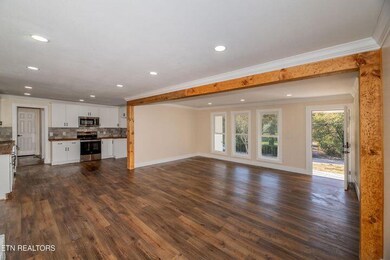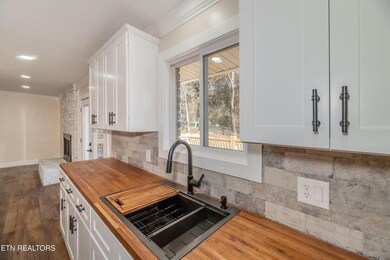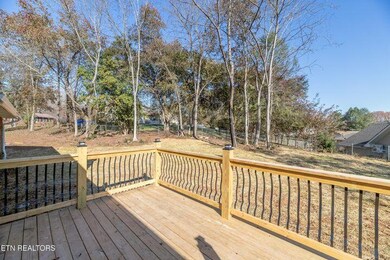
533 Bluff Pointe Rd Harriman, TN 37748
Estimated payment $2,129/month
Highlights
- Deck
- No HOA
- Covered patio or porch
- Corner Lot
- Community Pool
- 2 Car Attached Garage
About This Home
Established subdivision centrally located between Harriman and Kingston. This 3-bedroom 2 bath has had many upgrades such as a new kitchen and appliances, New Window, new flooring and new interior and exterior doors with the convenience of the subdivision swimming pool within walking distance.
Last Listed By
Coldwell Banker Jim Henry & Assoc. License #250474 Listed on: 04/08/2025

Home Details
Home Type
- Single Family
Est. Annual Taxes
- $955
Year Built
- Built in 1974 | Remodeled
Lot Details
- 0.51 Acre Lot
- Lot Dimensions are 257.79 x 168.66
- Property fronts a county road
- Corner Lot
- Level Lot
Parking
- 2 Car Attached Garage
- Driveway
Home Design
- Brick Exterior Construction
- Permanent Foundation
- Shingle Roof
- Vinyl Siding
Interior Spaces
- 1,644 Sq Ft Home
- 1-Story Property
- Ceiling Fan
- Gas Log Fireplace
- Luxury Vinyl Tile Flooring
Kitchen
- Electric Range
- Microwave
- Dishwasher
Bedrooms and Bathrooms
- 3 Bedrooms
- 2 Full Bathrooms
Outdoor Features
- Deck
- Covered patio or porch
Schools
- Midtown Elementary School
- Cherokee Middle School
- Roane High School
Utilities
- Central Heating and Cooling System
- Gas Available
- Septic Tank
Listing and Financial Details
- Assessor Parcel Number 057k B 001.00
Community Details
Overview
- No Home Owners Association
- Westshore Estates Subdivision
Recreation
- Community Pool
Map
Home Values in the Area
Average Home Value in this Area
Tax History
| Year | Tax Paid | Tax Assessment Tax Assessment Total Assessment is a certain percentage of the fair market value that is determined by local assessors to be the total taxable value of land and additions on the property. | Land | Improvement |
|---|---|---|---|---|
| 2024 | $955 | $39,800 | $5,000 | $34,800 |
| 2023 | $832 | $39,800 | $5,000 | $34,800 |
| 2022 | $832 | $39,800 | $5,000 | $34,800 |
| 2021 | $832 | $39,800 | $5,000 | $34,800 |
| 2020 | $832 | $39,800 | $5,000 | $34,800 |
| 2019 | $832 | $38,525 | $6,250 | $32,275 |
| 2018 | $832 | $38,525 | $6,250 | $32,275 |
| 2017 | $832 | $38,525 | $6,250 | $32,275 |
| 2016 | $832 | $38,525 | $6,250 | $32,275 |
| 2015 | $832 | $38,525 | $6,250 | $32,275 |
| 2013 | -- | $38,150 | $6,250 | $31,900 |
Property History
| Date | Event | Price | Change | Sq Ft Price |
|---|---|---|---|---|
| 06/02/2025 06/02/25 | Sold | $365,000 | 0.0% | $222 / Sq Ft |
| 04/25/2025 04/25/25 | Pending | -- | -- | -- |
| 04/03/2025 04/03/25 | Price Changed | $365,000 | -2.7% | $222 / Sq Ft |
| 03/27/2025 03/27/25 | Price Changed | $375,000 | -2.6% | $228 / Sq Ft |
| 03/04/2025 03/04/25 | Price Changed | $385,000 | -1.3% | $234 / Sq Ft |
| 02/19/2025 02/19/25 | Price Changed | $390,000 | -1.3% | $237 / Sq Ft |
| 02/05/2025 02/05/25 | Price Changed | $395,000 | -2.5% | $240 / Sq Ft |
| 01/21/2025 01/21/25 | Price Changed | $405,000 | -2.4% | $246 / Sq Ft |
| 01/02/2025 01/02/25 | Price Changed | $415,000 | -3.3% | $252 / Sq Ft |
| 12/10/2024 12/10/24 | For Sale | $429,000 | -- | $261 / Sq Ft |
Purchase History
| Date | Type | Sale Price | Title Company |
|---|---|---|---|
| Warranty Deed | $70,552 | Southeastern Title | |
| Warranty Deed | $165,000 | Southeastern Title | |
| Warranty Deed | $70,000 | -- | |
| Warranty Deed | $69,500 | -- | |
| Warranty Deed | $63,500 | -- |
Mortgage History
| Date | Status | Loan Amount | Loan Type |
|---|---|---|---|
| Previous Owner | $75,000 | New Conventional | |
| Previous Owner | $250,000 | Construction | |
| Previous Owner | $116,800 | No Value Available |
Similar Homes in Harriman, TN
Source: Greater Chattanooga REALTORS®
MLS Number: 1510610
APN: 057K-B-001.00
- 517 Bowman Bend Rd
- 115 Lake Cir
- 121 Westcliff Dr
- 212 Reba Ave
- 312 Lakeview Rd
- 136 White Oak Dr
- 199 Allison Dr
- 124 &118 Nickey Ln
- 405 Old Highway 70
- 626 Skyline View Ln
- 699 Old Rockwood Hwy
- 0 Decatur Hwy
- 812 Brown Ave
- 0 James Ferry Rd Unit 1292800
- 0 Arrowhead Tr
- 0 Old James Ferry Rd
- 1843 Ruritan Rd
- 3004 Brentwood Ct
- 817 W Ridgecrest Dr
- 2432 Grand View Ct
