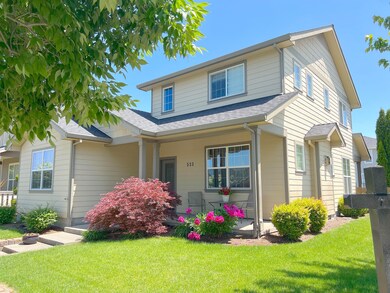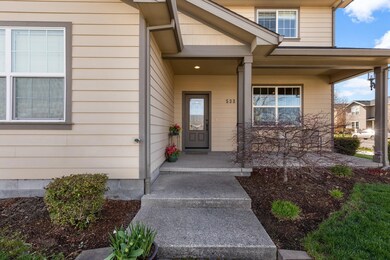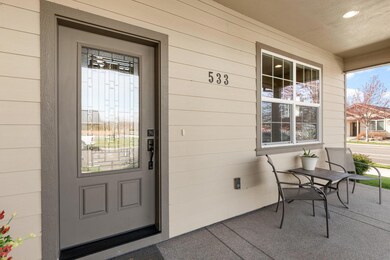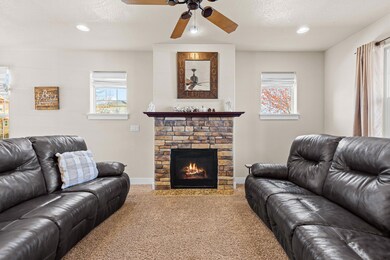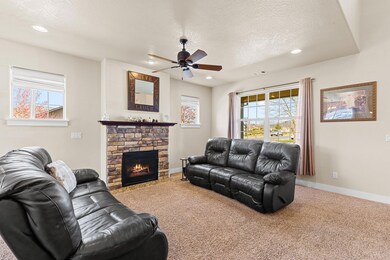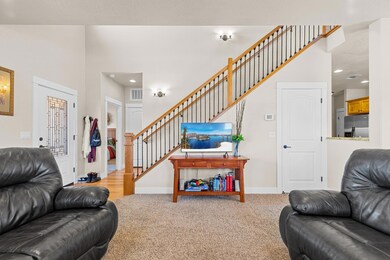
533 Buck Point St Central Point, OR 97502
About This Home
As of January 2025Welcome to your dream home at 533 Buck Point Dr. This immaculate 3BR, 2.5BA home sits on a corner lot in the desirable Twin Creeks neighborhood and offers a perfect balance of comfort and luxury. The spacious living room features high ceilings and a cozy gas fireplace. The gourmet kitchen boasts stainless steel appliances, granite countertops with a pantry and breakfast bar seating. The primary bedroom on the main level includes an en-suite bathroom and large walk in closet. The upstairs bedrooms are nicely sized with walk in closets. The backyard has a garden and covered patio, perfect for outdoor entertaining. This home also features a 2-car garage, laundry room, and ample storage. Sitting just across the street from greenspace and park which offers tennis courts/pickleball, playgrounds, sports court and trails. Conveniently located minutes away from shopping, dining, and entertainment with easy access to I-5.
Last Agent to Sell the Property
eXp Realty, LLC License #201221146 Listed on: 04/14/2023

Ownership History
Purchase Details
Home Financials for this Owner
Home Financials are based on the most recent Mortgage that was taken out on this home.Purchase Details
Home Financials for this Owner
Home Financials are based on the most recent Mortgage that was taken out on this home.Purchase Details
Home Financials for this Owner
Home Financials are based on the most recent Mortgage that was taken out on this home.Purchase Details
Home Financials for this Owner
Home Financials are based on the most recent Mortgage that was taken out on this home.Similar Homes in the area
Home Values in the Area
Average Home Value in this Area
Purchase History
| Date | Type | Sale Price | Title Company |
|---|---|---|---|
| Warranty Deed | $475,000 | Ticor Title | |
| Warranty Deed | $475,000 | Ticor Title | |
| Bargain Sale Deed | -- | Ticor Title | |
| Warranty Deed | $460,000 | Ticor Title | |
| Warranty Deed | $241,000 | First American | |
| Bargain Sale Deed | $37,000 | First American |
Mortgage History
| Date | Status | Loan Amount | Loan Type |
|---|---|---|---|
| Previous Owner | $451,668 | FHA | |
| Previous Owner | $238,400 | Credit Line Revolving | |
| Previous Owner | $173,800 | Commercial | |
| Previous Owner | $141,000 | New Conventional |
Property History
| Date | Event | Price | Change | Sq Ft Price |
|---|---|---|---|---|
| 01/06/2025 01/06/25 | Sold | $475,000 | -1.0% | $281 / Sq Ft |
| 11/08/2024 11/08/24 | Pending | -- | -- | -- |
| 10/17/2024 10/17/24 | Price Changed | $479,900 | 0.0% | $284 / Sq Ft |
| 10/17/2024 10/17/24 | For Sale | $479,900 | +1.0% | $284 / Sq Ft |
| 10/08/2024 10/08/24 | Off Market | $475,000 | -- | -- |
| 09/17/2024 09/17/24 | Price Changed | $482,000 | -1.6% | $285 / Sq Ft |
| 08/06/2024 08/06/24 | For Sale | $489,900 | +6.5% | $290 / Sq Ft |
| 07/12/2023 07/12/23 | Sold | $460,000 | +2.2% | $272 / Sq Ft |
| 06/16/2023 06/16/23 | Pending | -- | -- | -- |
| 05/31/2023 05/31/23 | Price Changed | $450,000 | -4.3% | $266 / Sq Ft |
| 05/26/2023 05/26/23 | Price Changed | $469,999 | -1.1% | $278 / Sq Ft |
| 05/13/2023 05/13/23 | Price Changed | $475,000 | -2.1% | $281 / Sq Ft |
| 04/08/2023 04/08/23 | For Sale | $485,000 | -- | $287 / Sq Ft |
Tax History Compared to Growth
Tax History
| Year | Tax Paid | Tax Assessment Tax Assessment Total Assessment is a certain percentage of the fair market value that is determined by local assessors to be the total taxable value of land and additions on the property. | Land | Improvement |
|---|---|---|---|---|
| 2025 | $4,524 | $272,080 | $64,600 | $207,480 |
| 2024 | $4,524 | $264,160 | $62,720 | $201,440 |
| 2023 | $4,378 | $256,470 | $60,900 | $195,570 |
| 2022 | $4,276 | $256,470 | $60,900 | $195,570 |
| 2021 | $4,154 | $249,000 | $59,120 | $189,880 |
| 2020 | $4,032 | $241,750 | $57,400 | $184,350 |
| 2019 | $3,933 | $227,880 | $54,100 | $173,780 |
| 2018 | $3,813 | $221,250 | $52,530 | $168,720 |
| 2017 | $3,717 | $221,250 | $52,530 | $168,720 |
| 2016 | $3,609 | $208,560 | $49,510 | $159,050 |
| 2015 | $3,458 | $208,560 | $49,510 | $159,050 |
| 2014 | $698 | $40,700 | $40,700 | $0 |
Agents Affiliated with this Home
-
Macie Wespremi
M
Seller's Agent in 2025
Macie Wespremi
John L. Scott Medford
(541) 499-9942
61 Total Sales
-
Jeanne Freel

Buyer's Agent in 2025
Jeanne Freel
Old Stage Real Estate, LLC
(541) 821-2938
23 Total Sales
-
Staci Drewien

Seller's Agent in 2023
Staci Drewien
eXp Realty, LLC
(541) 840-8659
142 Total Sales
-
Sydney Shapiro

Buyer's Agent in 2023
Sydney Shapiro
eXp Realty, LLC
(541) 646-8758
151 Total Sales
Map
Source: Oregon Datashare
MLS Number: 220162067
APN: 10986393
- 1128 Boulder Ridge St
- 0 Boulder Ridge St
- 658 Golden Peak Dr
- 358 Cascade Dr
- 434 Bridge Creek Dr
- 369 Cascade Dr
- 629 Bridge Creek Dr
- 1310 River Run St
- 1317 River Run St
- 1401 River Run St
- 1409 River Run St
- 1417 River Run St
- 1023 Sandoz St
- 4626 N Pacific Hwy
- 1609 River Run St
- 522 Blue Moon Dr
- 1135 Shake Dr
- 1210 Comet Way
- 254 Summer Glen Ct
- 809 N Haskell St

