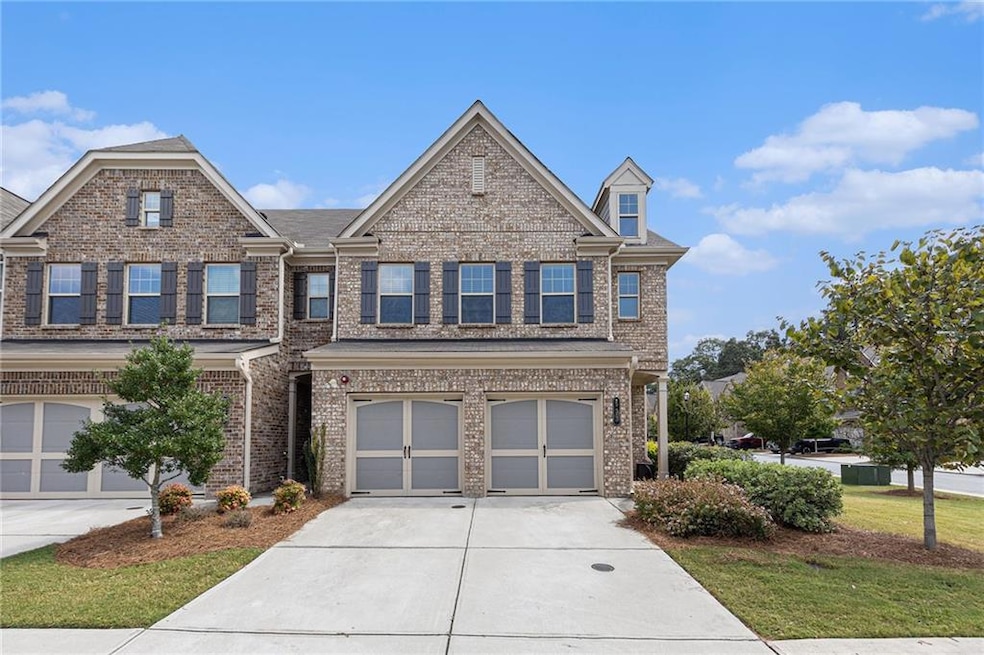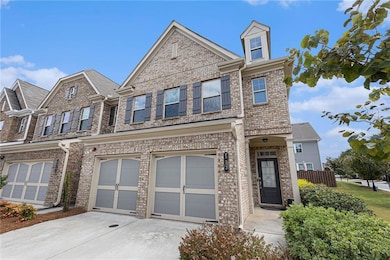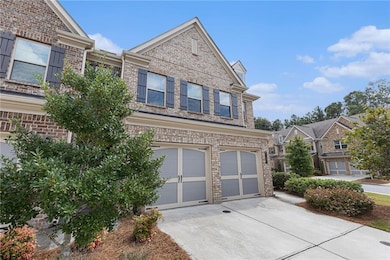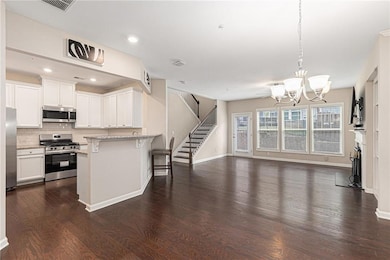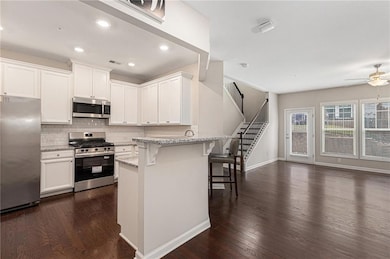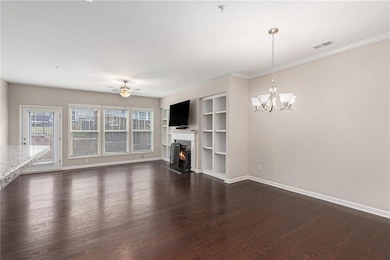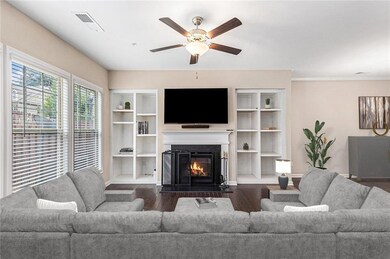533 Coral St Marietta, GA 30064
Southwestern Marietta NeighborhoodEstimated payment $2,687/month
Highlights
- Open-Concept Dining Room
- Wood Flooring
- Neighborhood Views
- Hickory Hills Elementary School Rated A-
- End Unit
- Community Pool
About This Home
*This property may qualify for a $2,500/$5,000 Chase Homebuyer Grant?SM?that can be used to reduce the cost of your Chase mortgage. For more information contact, Jim Whitmore, NMLS # 771035 at 404-944-4640 or jim.whitmore@chase.com* VACANT AND MOVE-IN READY! Welcome to this beautifully maintained end-unit townhome in Promenade at the Square, just minutes from Marietta Square. Built in 2019, this spacious two-story home offers over 2,000 square feet with an open-concept main level featuring a family room with fireplace, dining area, and a modern kitchen with breakfast bar and pantry. Upstairs, the primary suite includes a spa-like bath with double vanity, soaking tub, and separate shower, along with two additional bedrooms and laundry room. Enjoy outdoor living on the front porch and fenced backyard, plus a two-car garage with kitchen-level entry. Located directly next to Marietta City Club golf course. Community amenities include sidewalks, street lights, and pool in the Marietta City School District.
Listing Agent
Elated Real Estate Corporation Brokerage Phone: 833-839-3554 License #203867 Listed on: 09/18/2025
Townhouse Details
Home Type
- Townhome
Est. Annual Taxes
- $873
Year Built
- Built in 2019
Lot Details
- 4,095 Sq Ft Lot
- End Unit
- 1 Common Wall
- Wood Fence
- Back Yard Fenced
HOA Fees
- $250 Monthly HOA Fees
Parking
- 2 Car Garage
- Parking Pad
- Parking Accessed On Kitchen Level
Home Design
- Brick Exterior Construction
- Slab Foundation
- Composition Roof
Interior Spaces
- 2,057 Sq Ft Home
- 2-Story Property
- Ceiling height of 9 feet on the main level
- Family Room
- Living Room with Fireplace
- Open-Concept Dining Room
- Neighborhood Views
Kitchen
- Breakfast Bar
- Dishwasher
Flooring
- Wood
- Carpet
Bedrooms and Bathrooms
- 3 Bedrooms
- Walk-In Closet
- Dual Vanity Sinks in Primary Bathroom
- Separate Shower in Primary Bathroom
Laundry
- Laundry Room
- Laundry on upper level
Outdoor Features
- Front Porch
Schools
- Hickory Hills Elementary School
- Marietta Middle School
- Marietta High School
Utilities
- Central Heating and Cooling System
- Cable TV Available
Listing and Financial Details
- Assessor Parcel Number 17021501410
Community Details
Overview
- 86 Units
- Promenade At The Square Subdivision
- Rental Restrictions
Recreation
- Community Pool
Map
Home Values in the Area
Average Home Value in this Area
Tax History
| Year | Tax Paid | Tax Assessment Tax Assessment Total Assessment is a certain percentage of the fair market value that is determined by local assessors to be the total taxable value of land and additions on the property. | Land | Improvement |
|---|---|---|---|---|
| 2025 | $1,465 | $173,200 | $50,000 | $123,200 |
| 2024 | $873 | $173,200 | $50,000 | $123,200 |
| 2023 | $721 | $173,200 | $50,000 | $123,200 |
| 2022 | $873 | $134,092 | $36,000 | $98,092 |
| 2021 | $888 | $117,180 | $36,000 | $81,180 |
| 2020 | $972 | $113,180 | $32,000 | $81,180 |
| 2019 | $103 | $12,000 | $12,000 | $0 |
Property History
| Date | Event | Price | List to Sale | Price per Sq Ft |
|---|---|---|---|---|
| 10/30/2025 10/30/25 | Price Changed | $447,500 | -0.6% | $218 / Sq Ft |
| 10/10/2025 10/10/25 | For Sale | $450,000 | 0.0% | $219 / Sq Ft |
| 10/10/2025 10/10/25 | Off Market | $450,000 | -- | -- |
| 09/18/2025 09/18/25 | For Sale | $450,000 | -- | $219 / Sq Ft |
Purchase History
| Date | Type | Sale Price | Title Company |
|---|---|---|---|
| Warranty Deed | -- | -- | |
| Limited Warranty Deed | $301,775 | -- |
Mortgage History
| Date | Status | Loan Amount | Loan Type |
|---|---|---|---|
| Open | $201,775 | New Conventional |
Source: First Multiple Listing Service (FMLS)
MLS Number: 7651400
APN: 17-0215-0-141-0
- 18 Garrison Rd SE
- 286 Toweridge Dr SW
- 150 Hedges St SE
- 825 Powder Springs St
- 880 S Cobb Dr
- 835 S Cobb Dr SE
- 313 Niles Ct
- 16 Beech Rd SE
- 175 Booth Rd SW
- 438 Bannon Way
- 294 E Burns Ct SW Unit D
- 1117 Booth Ct SW Unit A
- 1103 Booth Ct SW Unit 1103
- 1105 Booth Ct SW Unit 1105
- 355 Hicks Dr SE
- 111 Doran Ave SE Unit A
- 111 Doran Ave SE
- 1172 Cayman Ln SW
- 1215 Oak Forest Ct SW
- 391 Pleasant Oak Ct SW
