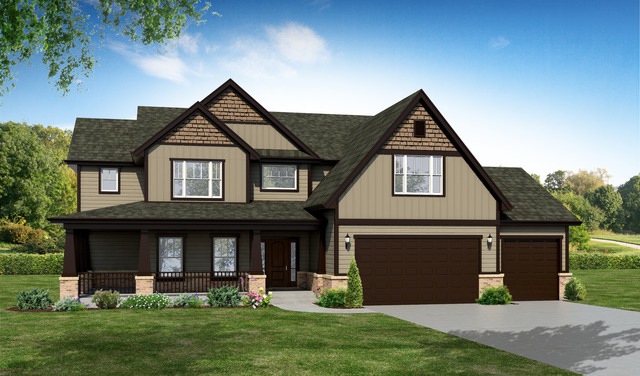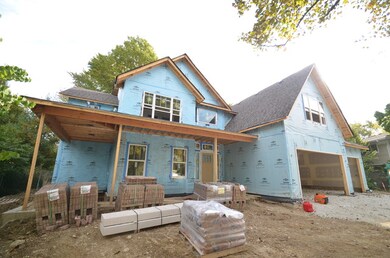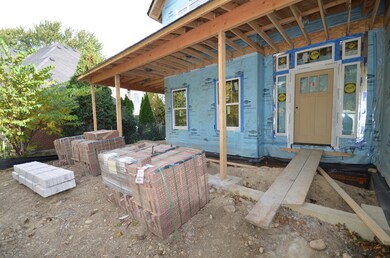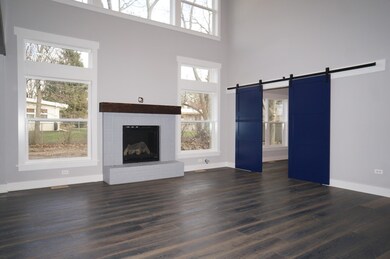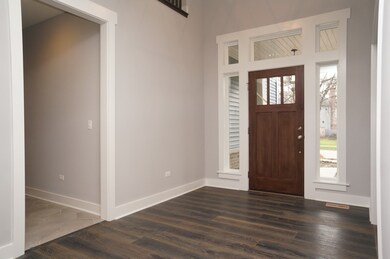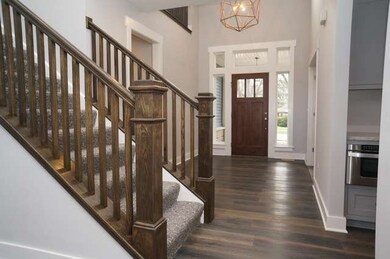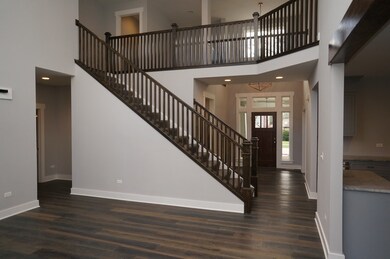
533 E Hillside Rd Naperville, IL 60540
East Highland NeighborhoodHighlights
- Vaulted Ceiling
- Traditional Architecture
- Main Floor Bedroom
- Highlands Elementary School Rated A+
- Wood Flooring
- Whirlpool Bathtub
About This Home
As of April 2020Stunning Custom Amelia w/Custom Collection, to be built on prime lot in East Highlands! 3295 sf home with 9' ceilings, Oak HW flrs, 4 full baths, Gourmet Kitchen with Granite & Stainless aplcs, spectacular first floor Den w/ Full Bath! 2nd floor features 4 generous bedrooms, a Large open flow & great Trim Pkg. Granite in all bathrooms, 3 car front load grge & large front porch. 203 schools!
Last Agent to Sell the Property
john greene, Realtor License #471005223 Listed on: 03/20/2015

Last Buyer's Agent
Gary Zoet
Compass License #475143698

Home Details
Home Type
- Single Family
Est. Annual Taxes
- $21,222
Year Built
- 2015
Lot Details
- East or West Exposure
- Corner Lot
Parking
- Attached Garage
- Garage Door Opener
- Driveway
- Garage Is Owned
Home Design
- Traditional Architecture
- Brick Exterior Construction
- Slab Foundation
- Asphalt Shingled Roof
- Vinyl Siding
Interior Spaces
- Vaulted Ceiling
- Gas Log Fireplace
- Breakfast Room
- Dining Area
- Den
- Wood Flooring
- Laundry on upper level
Kitchen
- Breakfast Bar
- Walk-In Pantry
- Microwave
- Dishwasher
- Kitchen Island
- Disposal
Bedrooms and Bathrooms
- Main Floor Bedroom
- Primary Bathroom is a Full Bathroom
- In-Law or Guest Suite
- Bathroom on Main Level
- Dual Sinks
- Whirlpool Bathtub
- Separate Shower
Basement
- Basement Fills Entire Space Under The House
- Rough-In Basement Bathroom
Utilities
- Central Air
- Heating System Uses Gas
- Lake Michigan Water
Ownership History
Purchase Details
Purchase Details
Home Financials for this Owner
Home Financials are based on the most recent Mortgage that was taken out on this home.Purchase Details
Home Financials for this Owner
Home Financials are based on the most recent Mortgage that was taken out on this home.Purchase Details
Purchase Details
Home Financials for this Owner
Home Financials are based on the most recent Mortgage that was taken out on this home.Purchase Details
Home Financials for this Owner
Home Financials are based on the most recent Mortgage that was taken out on this home.Purchase Details
Similar Homes in Naperville, IL
Home Values in the Area
Average Home Value in this Area
Purchase History
| Date | Type | Sale Price | Title Company |
|---|---|---|---|
| Quit Claim Deed | -- | Galasso Pc | |
| Warranty Deed | $1,000,000 | None Available | |
| Warranty Deed | $370,000 | Ctc | |
| Interfamily Deed Transfer | -- | None Available | |
| Interfamily Deed Transfer | -- | Ctic | |
| Executors Deed | $160,000 | -- | |
| Warranty Deed | $140,500 | -- |
Mortgage History
| Date | Status | Loan Amount | Loan Type |
|---|---|---|---|
| Previous Owner | $750,000 | New Conventional | |
| Previous Owner | $762,000 | Adjustable Rate Mortgage/ARM | |
| Previous Owner | $22,500 | Credit Line Revolving | |
| Previous Owner | $193,000 | Purchase Money Mortgage | |
| Previous Owner | $15,000 | Stand Alone Second | |
| Previous Owner | $144,000 | No Value Available |
Property History
| Date | Event | Price | Change | Sq Ft Price |
|---|---|---|---|---|
| 04/20/2020 04/20/20 | Sold | $1,000,000 | -4.8% | -- |
| 03/02/2020 03/02/20 | Pending | -- | -- | -- |
| 12/17/2019 12/17/19 | For Sale | $1,050,000 | +6.3% | -- |
| 01/27/2016 01/27/16 | Sold | $987,900 | +9.8% | $300 / Sq Ft |
| 04/21/2015 04/21/15 | Pending | -- | -- | -- |
| 03/20/2015 03/20/15 | For Sale | $899,900 | -- | $273 / Sq Ft |
Tax History Compared to Growth
Tax History
| Year | Tax Paid | Tax Assessment Tax Assessment Total Assessment is a certain percentage of the fair market value that is determined by local assessors to be the total taxable value of land and additions on the property. | Land | Improvement |
|---|---|---|---|---|
| 2023 | $21,222 | $334,600 | $125,680 | $208,920 |
| 2022 | $21,267 | $334,600 | $125,680 | $208,920 |
| 2021 | $20,508 | $321,950 | $120,930 | $201,020 |
| 2020 | $19,238 | $316,170 | $118,760 | $197,410 |
| 2019 | $18,696 | $302,490 | $113,620 | $188,870 |
| 2018 | $19,292 | $311,850 | $117,130 | $194,720 |
| 2017 | $18,920 | $301,330 | $113,180 | $188,150 |
| 2016 | $18,559 | $278,480 | $109,090 | $169,390 |
| 2015 | $6,574 | $97,200 | $61,700 | $35,500 |
| 2014 | $6,130 | $88,360 | $56,090 | $32,270 |
| 2013 | $6,038 | $88,570 | $56,220 | $32,350 |
Agents Affiliated with this Home
-

Seller's Agent in 2020
Jill Clark
Compass
(630) 853-4467
2 in this area
143 Total Sales
-

Buyer's Agent in 2020
David Swanson
john greene Realtor
(630) 479-8004
10 in this area
103 Total Sales
-

Seller's Agent in 2016
Keith Lang
john greene Realtor
(630) 253-5298
110 Total Sales
-

Seller Co-Listing Agent in 2016
Brett McIntyre
john greene Realtor
(630) 253-3629
2 in this area
203 Total Sales
-
G
Buyer's Agent in 2016
Gary Zoet
Compass
Map
Source: Midwest Real Estate Data (MRED)
MLS Number: MRD08867052
APN: 08-19-108-010
- 712 E Hillside Rd
- 640 S Wright St
- 625 Wellner Rd
- 820 Prairie Ave
- 440 S Columbia St
- 456 S Julian St
- 706 S Loomis St Unit D
- 206 - 208 N Fremont St
- 328 S Loomis St
- 305 S Wright St
- 834 Wellner Rd
- 603 Driftwood Ct
- 844 S Julian St
- 815 Santa Maria Dr
- 1025 Elizabeth Ave
- 670 Melody Ln
- 915 E Chicago Ave
- 49 Golden Larch Ct
- 520 S Washington St Unit 201
- 1116 Mary Ln
