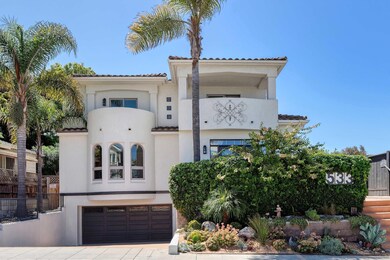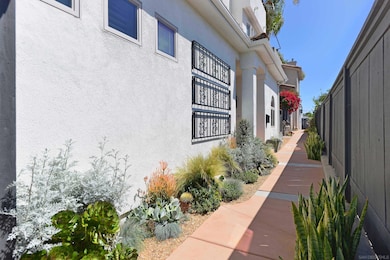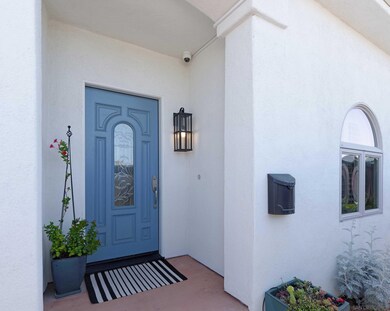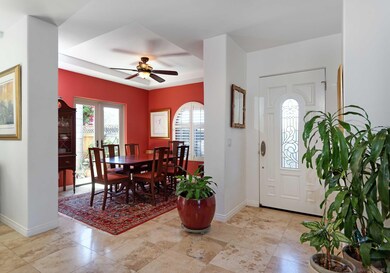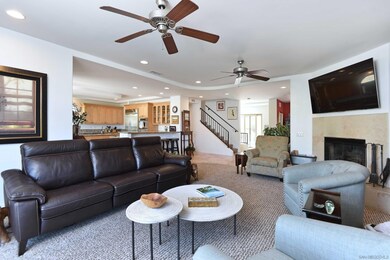
533 Genter St La Jolla, CA 92037
The Village NeighborhoodHighlights
- Open Floorplan
- Fireplace in Primary Bedroom
- Mediterranean Architecture
- La Jolla Elementary School Rated A
- Main Floor Bedroom
- High Ceiling
About This Home
As of June 2022Just a few blocks from the ocean and walking distance to the Village, this location is so you can enjoy the coastal living at its best. Stroll down to Wind N Sea to capture the sunsets, or you can enjoy them from your view deck. No need to hop in your car for groceries, the library, restaurants or shopping. Open floorplan with vaulted ceilings make this bright living space so inviting and lends itself to entertaining and relaxation. Fireplace in the living room, attached private front patio, breakfast bar and nook, island with stove top and grill and great counter space. Upgraded appliances (stainless steel and energy efficient), granite counter tops, walk in pantry. Spacious dining room with coffered ceiling that opens onto the back patio. Downstairs bedroom/office that opens onto the back patio. It has an attached full bath. There is also a powder room on the entertaining level. Main bedroom with vaulted ceiling and a large bathroom that has dual sinks and walk in shower, plus this bedroom also has a view balcony. Full size laundry room upstairs, two bedrooms with a jack and jill bath. The view deck is spacious and perfect for catching those sunsets. Low maintenance outside areas with drought tolerant plantings.
Last Agent to Sell the Property
Maryl Weightman
Berkshire Hathaway HomeServices California Properties License #01007957 Listed on: 05/06/2022

Home Details
Home Type
- Single Family
Est. Annual Taxes
- $38,745
Year Built
- Built in 2004
Lot Details
- Gated Home
- Property is Fully Fenced
- Level Lot
- Private Yard
Parking
- 3 Car Direct Access Garage
- Two Garage Doors
- Garage Door Opener
Home Design
- Mediterranean Architecture
- Turnkey
- Clay Roof
- Stucco Exterior
Interior Spaces
- 2,887 Sq Ft Home
- 3-Story Property
- Open Floorplan
- Built-In Features
- Bar
- High Ceiling
- Ceiling Fan
- Recessed Lighting
- 2 Fireplaces
- Formal Entry
- Family Room Off Kitchen
- Living Room
- Formal Dining Room
- Home Office
- Storage Room
- Utility Room
- Basement
- Sump Pump
Kitchen
- Breakfast Area or Nook
- Walk-In Pantry
- Gas Range
- Microwave
- Ice Maker
- Dishwasher
- Kitchen Island
- Granite Countertops
- Disposal
Flooring
- Carpet
- Tile
Bedrooms and Bathrooms
- 4 Bedrooms
- Main Floor Bedroom
- Fireplace in Primary Bedroom
- Fireplace in Primary Bedroom Retreat
- Walk-In Closet
- Jack-and-Jill Bathroom
- Bathtub with Shower
- Shower Only
Laundry
- Laundry Room
- Laundry on upper level
- Dryer
- Washer
Outdoor Features
- Balcony
- Outdoor Grill
Schools
- San Diego Unified School District Elementary And Middle School
- San Diego Unified School District High School
Utilities
- Natural Gas Connected
- Separate Water Meter
- Gas Water Heater
- Phone Available
- Cable TV Available
Listing and Financial Details
- Assessor Parcel Number 351-112-06-01
Ownership History
Purchase Details
Home Financials for this Owner
Home Financials are based on the most recent Mortgage that was taken out on this home.Purchase Details
Home Financials for this Owner
Home Financials are based on the most recent Mortgage that was taken out on this home.Purchase Details
Purchase Details
Home Financials for this Owner
Home Financials are based on the most recent Mortgage that was taken out on this home.Purchase Details
Purchase Details
Home Financials for this Owner
Home Financials are based on the most recent Mortgage that was taken out on this home.Purchase Details
Home Financials for this Owner
Home Financials are based on the most recent Mortgage that was taken out on this home.Purchase Details
Home Financials for this Owner
Home Financials are based on the most recent Mortgage that was taken out on this home.Purchase Details
Home Financials for this Owner
Home Financials are based on the most recent Mortgage that was taken out on this home.Similar Homes in La Jolla, CA
Home Values in the Area
Average Home Value in this Area
Purchase History
| Date | Type | Sale Price | Title Company |
|---|---|---|---|
| Interfamily Deed Transfer | -- | First American Title Company | |
| Interfamily Deed Transfer | -- | Lawyers Title Sd | |
| Interfamily Deed Transfer | -- | Chicago Title | |
| Grant Deed | $1,385,000 | Chicago Title | |
| Interfamily Deed Transfer | -- | None Available | |
| Grant Deed | $1,325,000 | Chicago Title Co | |
| Grant Deed | $1,325,000 | Chicago Title Co | |
| Grant Deed | $695,000 | First American Title | |
| Grant Deed | $417,000 | First American Title |
Mortgage History
| Date | Status | Loan Amount | Loan Type |
|---|---|---|---|
| Open | $322,000 | New Conventional | |
| Closed | $580,000 | New Conventional | |
| Open | $1,012,000 | New Conventional | |
| Closed | $1,025,000 | New Conventional | |
| Previous Owner | $1,038,750 | New Conventional | |
| Previous Owner | $993,750 | New Conventional | |
| Previous Owner | $875,000 | Purchase Money Mortgage | |
| Previous Owner | $521,250 | No Value Available | |
| Previous Owner | $333,600 | No Value Available | |
| Closed | $150,000 | No Value Available |
Property History
| Date | Event | Price | Change | Sq Ft Price |
|---|---|---|---|---|
| 06/21/2022 06/21/22 | Sold | $3,030,000 | -5.2% | $1,050 / Sq Ft |
| 05/24/2022 05/24/22 | Pending | -- | -- | -- |
| 05/06/2022 05/06/22 | For Sale | $3,195,000 | -- | $1,107 / Sq Ft |
Tax History Compared to Growth
Tax History
| Year | Tax Paid | Tax Assessment Tax Assessment Total Assessment is a certain percentage of the fair market value that is determined by local assessors to be the total taxable value of land and additions on the property. | Land | Improvement |
|---|---|---|---|---|
| 2025 | $38,745 | $3,215,459 | $2,228,536 | $986,923 |
| 2024 | $38,745 | $3,152,412 | $2,184,840 | $967,572 |
| 2023 | $37,893 | $1,684,664 | $1,033,911 | $650,753 |
| 2022 | $20,437 | $1,684,664 | $1,033,911 | $650,753 |
| 2021 | $20,295 | $1,651,633 | $1,013,639 | $637,994 |
| 2020 | $20,048 | $1,634,699 | $1,003,246 | $631,453 |
| 2019 | $19,689 | $1,602,647 | $983,575 | $619,072 |
| 2018 | $18,404 | $1,571,224 | $964,290 | $606,934 |
| 2017 | $80 | $1,540,417 | $945,383 | $595,034 |
| 2016 | $17,681 | $1,510,214 | $926,847 | $583,367 |
| 2015 | $17,418 | $1,487,530 | $912,925 | $574,605 |
| 2014 | $17,141 | $1,458,393 | $895,043 | $563,350 |
Agents Affiliated with this Home
-
M
Seller's Agent in 2022
Maryl Weightman
Berkshire Hathaway HomeServices California Properties
-
Caitlin Thill

Buyer's Agent in 2022
Caitlin Thill
Compass
(708) 244-2599
1 in this area
62 Total Sales
-
Seth O'Byrne

Buyer Co-Listing Agent in 2022
Seth O'Byrne
Compass
(858) 869-3940
2 in this area
187 Total Sales
Map
Source: San Diego MLS
MLS Number: 220010949
APN: 351-112-06-01
- 609 Genter St
- 626 Arenas St Unit A
- 525 Marine St Unit 3
- 616 Rushville St
- 637 Arenas St
- 7344 Olivetas Ave
- 716 Glenview Ln
- 535-537 1/2 Fern Glen
- 535-537 1/2 Fern Glen Unit 3
- 418 Marine St
- 464 Westbourne St
- 303 Sea Ln
- 466 Westbourne St
- 462 Westbourne St
- 335 Fern Glen
- 7310 Fay Ave
- 7216 Fay Ave
- 7214 Fay Ave
- 7310 Fay Avene Ave Unit 1
- 7530 Draper Ave Unit 2

