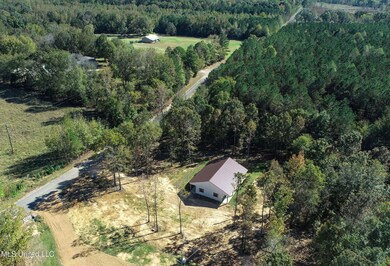533 Hudson Rd Sardis, MS 38666
Estimated payment $1,300/month
Highlights
- Airport or Runway
- Boating
- Fishing
- Marina
- New Construction
- Open Floorplan
About This Home
Newly constructed and move-in ready! Enjoy peaceful country living in this brand new home just a few minutes from I-55 and a short drive from Sardis Lake. The home has a metal roof, covered front and back porches, an open split floor plan, laminate flooring, and nine-foot ceilings. The primary suite has a spacious walk-in closet, double sinks, a deep soaking tub, and a walk-in shower. The kitchen features new stainless appliances, a breakfast bar, and butcher block countertops. The two guest rooms, a large laundry room, and a full guest bath are on the opposite side of the kitchen and den. Both porches have custom pine ceilings and offer beautiful views of the countryside. Great location and ready for new owners!
Appliances: dishwasher, oven, built-in microwave, water heater, & refrigerator
Utilities: electricity with TVEPA, community water with Hotophia Water Association, garbage pickup with Panola County, private septic treatment system, fiber internet available with TVI-Fiber
Home Details
Home Type
- Single Family
Est. Annual Taxes
- $250
Year Built
- Built in 2025 | New Construction
Lot Details
- 1 Acre Lot
- Few Trees
- Private Yard
- Front Yard
Home Design
- Farmhouse Style Home
- Slab Foundation
- Metal Roof
- Metal Siding
Interior Spaces
- 1,250 Sq Ft Home
- 1-Story Property
- Open Floorplan
- High Ceiling
- Ceiling Fan
- Double Pane Windows
- Insulated Windows
- Blinds
- Insulated Doors
- Combination Kitchen and Living
- Laminate Flooring
- Property Views
Kitchen
- Eat-In Kitchen
- Breakfast Bar
- Electric Oven
- Electric Cooktop
- Microwave
- Plumbed For Ice Maker
- Dishwasher
- Kitchen Island
Bedrooms and Bathrooms
- 3 Bedrooms
- Split Bedroom Floorplan
- Walk-In Closet
- 2 Full Bathrooms
- Double Vanity
- Soaking Tub
- Walk-in Shower
Laundry
- Laundry Room
- Washer and Electric Dryer Hookup
Parking
- Parking Pad
- Open Parking
Outdoor Features
- Front Porch
Schools
- Batesville Elementary School
- South Panola High School
Utilities
- Central Heating and Cooling System
- Propane
- Electric Water Heater
- Private Sewer
- High Speed Internet
Listing and Financial Details
- Assessor Parcel Number 112929000000000605
Community Details
Overview
- No Home Owners Association
- Metes And Bounds Subdivision
- Community Lake
Amenities
- Airport or Runway
Recreation
- Boating
- RV or Boat Storage in Community
- Marina
- Fishing
Map
Home Values in the Area
Average Home Value in this Area
Property History
| Date | Event | Price | List to Sale | Price per Sq Ft |
|---|---|---|---|---|
| 10/21/2025 10/21/25 | For Sale | $244,000 | -- | $195 / Sq Ft |
Source: MLS United
MLS Number: 4129303
- 363 John Branch Rd
- 0 John Branch Rd
- 3012 Cold Springs Rd
- 3038 Cold Springs Rd
- 2653 Central Academy Rd
- 2653 Central Academy Rd N
- Lot 1 Brewer Rd
- 115 Collins Rd
- Lot 3 Brewer Rd
- 924 Hunters Pkwy
- 2617 Belmont Rd
- 110 Old Lake Cove
- Lot 5 Brewer Rd
- Lot 8 Brewer Rd
- 1275 Edwards Rd
- tbd Ales Rd
- C-12 Chunn Rd
- 180 Hummingbird
- 240 Kimes Cove
- 219 Heafner Rd
- 510 Henderson Rd
- 2117 W Wellsgate Dr
- 44 Private Road 3151
- 804 Private Road 3097
- 421 Thacker Loop
- 234 Salem Rd
- 157 Stricklin Lake Dr
- 110 Greystone Blvd
- 1903 Anderson Rd
- 1731 Anderson Rd
- 1711 Anderson Rd
- 1800 Jackson Ave W Unit 2
- 511 Happy Ln
- 45 Private Road 3057 Unit 7
- 1057 Cr Rd
- 308 Paul T Cir Unit 308
- 600 Mcelroy Dr
- 900 Whirlpool Dr
- 2572 Oxford Way
- 1101 Molly Barr Rd Unit 405







