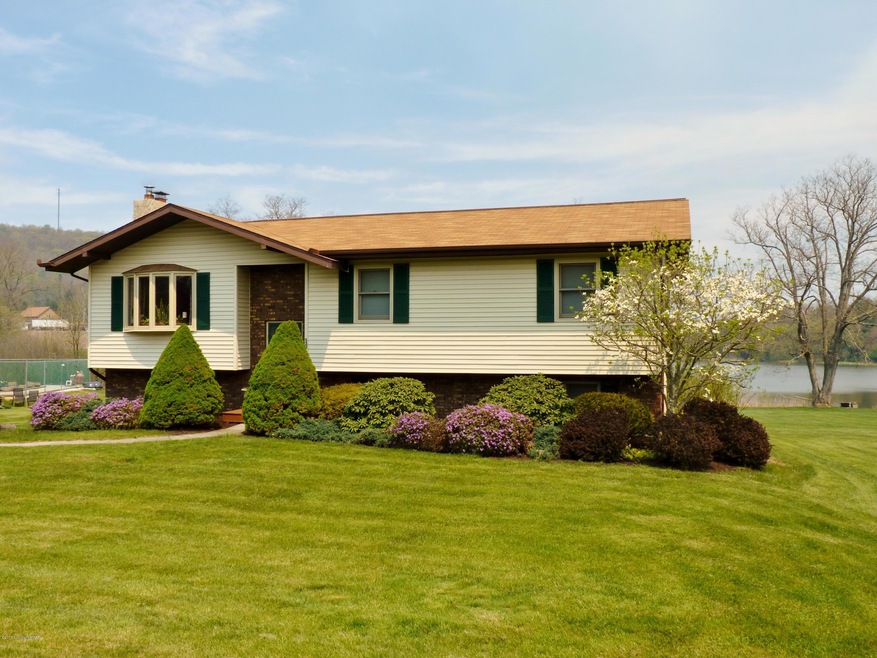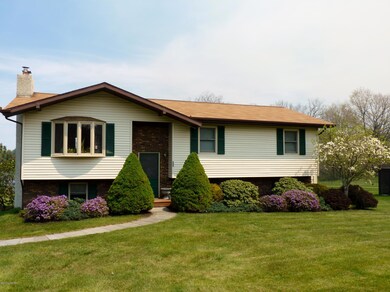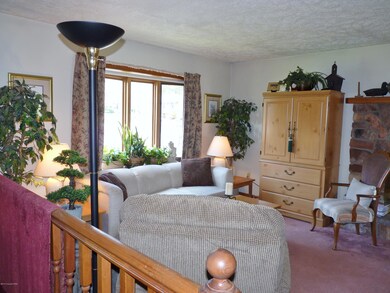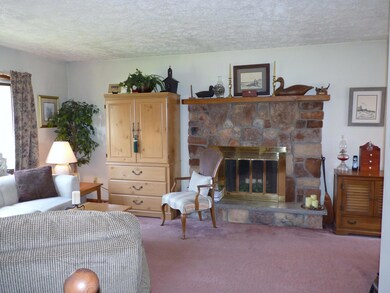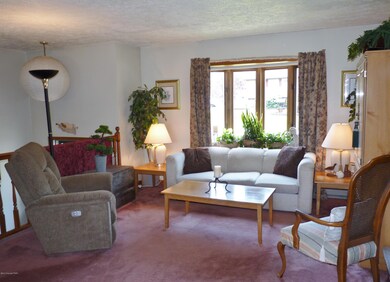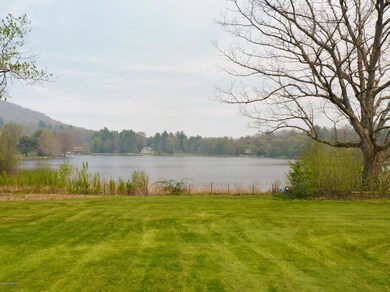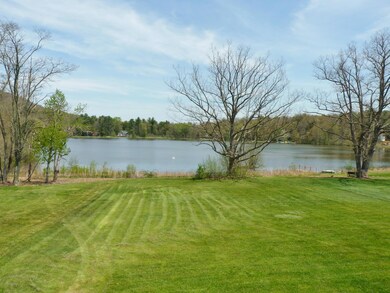
533 Lakeview Rd White Haven, PA 18661
Highlights
- Lake View
- Wood Burning Stove
- Bonus Room
- Deck
- Main Floor Primary Bedroom
- No HOA
About This Home
As of November 2023WOW! WHAT A LAKEVIEW-STUNNING VIEWS! Great primary OR vacation retreat home on Lake Agmar features 3 bedrooms,2 baths,living room with wood burning fireplace,kitchen & dining area with sliders to large deck. Lower level has large family room with wood burning stove,sliders to large level yard, 1 bedroom & unfinished laundry area with toilet. All it needs is some finishing touches to make it your own.
Close to all Pocono Attractions,Mohegan Sun Casino ,State Gamelands & State Parks & Golf Courses. Greater commuter location,close to I 80 & PA Turnpike.
Large 14 x 10 shed.
Shown by appointment only.
Last Agent to Sell the Property
Pocono Mountain Lakes Realty - Blakeslee License #AB065668 Listed on: 11/17/2017
Home Details
Home Type
- Single Family
Est. Annual Taxes
- $2,876
Year Built
- Built in 1987
Lot Details
- 0.41 Acre Lot
- Lot Dimensions are 94 x 190
- Level Lot
Parking
- Off-Street Parking
Home Design
- Slab Foundation
- Fiberglass Roof
- Asphalt Roof
- Vinyl Siding
Interior Spaces
- 2,093 Sq Ft Home
- 2-Story Property
- Ceiling Fan
- Wood Burning Stove
- Drapes & Rods
- Family Room
- Living Room with Fireplace
- Dining Room
- Bonus Room
- Lake Views
- Walk-Out Basement
- Fire and Smoke Detector
Kitchen
- Eat-In Kitchen
- <<selfCleaningOvenToken>>
- Electric Range
- <<microwave>>
Flooring
- Carpet
- Ceramic Tile
- Vinyl
Bedrooms and Bathrooms
- 4 Bedrooms
- Primary Bedroom on Main
- 2 Full Bathrooms
- Primary bathroom on main floor
Laundry
- Laundry Room
- Laundry on main level
- Dryer
- Washer
Outdoor Features
- Deck
Utilities
- Window Unit Cooling System
- Heating System Uses Propane
- Baseboard Heating
- Well
- Electric Water Heater
- Water Softener is Owned
- Cable TV Available
Listing and Financial Details
- Assessor Parcel Number Q11S3005027-23
- Tax Block 027 /005
Community Details
Overview
- No Home Owners Association
- Lake Agmar Subdivision
Recreation
- Community Playground
Ownership History
Purchase Details
Home Financials for this Owner
Home Financials are based on the most recent Mortgage that was taken out on this home.Purchase Details
Home Financials for this Owner
Home Financials are based on the most recent Mortgage that was taken out on this home.Purchase Details
Home Financials for this Owner
Home Financials are based on the most recent Mortgage that was taken out on this home.Purchase Details
Similar Homes in White Haven, PA
Home Values in the Area
Average Home Value in this Area
Purchase History
| Date | Type | Sale Price | Title Company |
|---|---|---|---|
| Deed | $420,000 | None Listed On Document | |
| Deed | $423,000 | Wetzel Abstract | |
| Deed | $160,000 | Wetzel Abstract Llc | |
| Deed | $81,000 | -- |
Mortgage History
| Date | Status | Loan Amount | Loan Type |
|---|---|---|---|
| Open | $307,500 | New Conventional | |
| Previous Owner | $157,690 | VA | |
| Previous Owner | $163,440 | VA | |
| Previous Owner | $127,000 | Unknown | |
| Previous Owner | $91,525 | Purchase Money Mortgage |
Property History
| Date | Event | Price | Change | Sq Ft Price |
|---|---|---|---|---|
| 11/08/2023 11/08/23 | Sold | $420,000 | -15.8% | $184 / Sq Ft |
| 10/03/2023 10/03/23 | Pending | -- | -- | -- |
| 05/23/2023 05/23/23 | Price Changed | $499,000 | -4.9% | $218 / Sq Ft |
| 02/23/2023 02/23/23 | For Sale | $524,900 | +24.1% | $229 / Sq Ft |
| 01/31/2022 01/31/22 | Sold | $423,000 | -15.4% | $185 / Sq Ft |
| 12/23/2021 12/23/21 | Pending | -- | -- | -- |
| 11/19/2021 11/19/21 | For Sale | $499,900 | +212.4% | $218 / Sq Ft |
| 04/29/2018 04/29/18 | Sold | $160,000 | -15.7% | $76 / Sq Ft |
| 02/03/2018 02/03/18 | Pending | -- | -- | -- |
| 05/04/2017 05/04/17 | For Sale | $189,900 | -- | $91 / Sq Ft |
Tax History Compared to Growth
Tax History
| Year | Tax Paid | Tax Assessment Tax Assessment Total Assessment is a certain percentage of the fair market value that is determined by local assessors to be the total taxable value of land and additions on the property. | Land | Improvement |
|---|---|---|---|---|
| 2025 | $3,727 | $181,000 | $67,000 | $114,000 |
| 2024 | $3,577 | $181,000 | $67,000 | $114,000 |
| 2023 | $3,508 | $181,000 | $67,000 | $114,000 |
| 2022 | $3,474 | $181,000 | $67,000 | $114,000 |
| 2021 | $3,370 | $181,000 | $67,000 | $114,000 |
| 2020 | $3,238 | $181,000 | $67,000 | $114,000 |
| 2019 | $3,101 | $181,000 | $67,000 | $114,000 |
| 2018 | $2,982 | $181,000 | $67,000 | $114,000 |
| 2017 | $2,917 | $181,000 | $67,000 | $114,000 |
| 2016 | -- | $181,000 | $67,000 | $114,000 |
| 2015 | -- | $181,000 | $67,000 | $114,000 |
| 2014 | -- | $181,000 | $67,000 | $114,000 |
Agents Affiliated with this Home
-
Nicolette Bator
N
Seller's Agent in 2023
Nicolette Bator
exp Realty, LLC - Philadelphia
(570) 301-7774
2 in this area
14 Total Sales
-
Rebecca Lymberis
R
Buyer's Agent in 2023
Rebecca Lymberis
Pocono Mountain Lakes Realty - Blakeslee
(570) 213-2193
2 in this area
9 Total Sales
-
M
Seller's Agent in 2022
Mary Ann Soriano
Terra Cottage Realty Group, LLC
-
(
Buyer's Agent in 2022
(Not in neighboring Other MLS Member
NON MEMBER
-
Jeanne Bingham
J
Seller's Agent in 2018
Jeanne Bingham
Pocono Mountain Lakes Realty - Blakeslee
(570) 722-8693
53 Total Sales
-
MaryAnn Soriano
M
Buyer's Agent in 2018
MaryAnn Soriano
CENTURY 21 Select Group - Lake Harmony
(570) 401-9558
2 in this area
16 Total Sales
Map
Source: Pocono Mountains Association of REALTORS®
MLS Number: PM-46394
APN: 23-Q11S3-005-027-000
- 21 Michael Rd
- 84 Lakeside Rd
- 1156 Sandy Valley Rd
- 0 Lake Dr Unit PACC2005354
- 28 Deer Cross Rd
- 15 Hickory Hills Dr
- 54 Hickory Hills
- 0 Pennsylvania 940
- 9 Fox Run Dr
- 8 Fox Run Dr
- 33 Valley Gorge Mobile Home Park
- 0 Route 940 & Pointe Unit PALU2002314
- 0 Industrial Dr Unit PACC2005802
- 45 Brookside Dr
- 0 Oley Valley Rd
- 1261 Woodhaven Dr
- 0 Autumn Dr
- 0 Buffalo St
- Lot 5 Holiday Dr
- Lots 22+23 Holiday Dr
