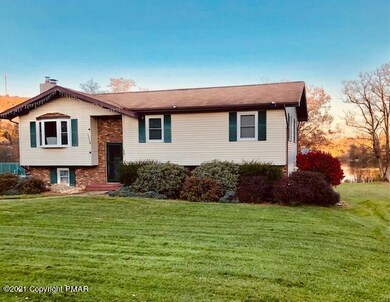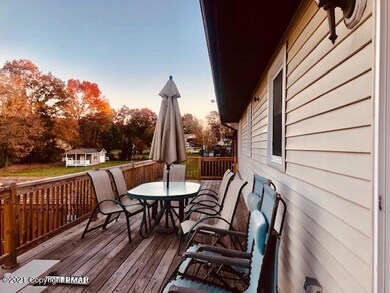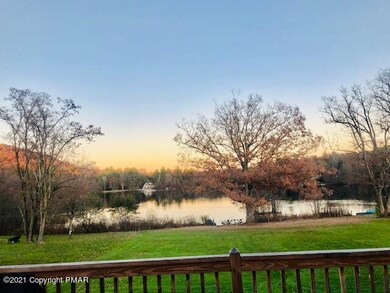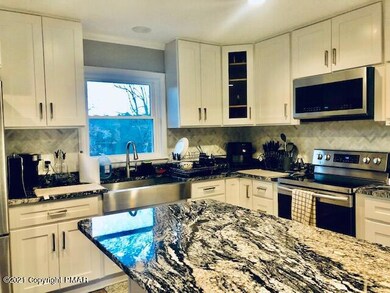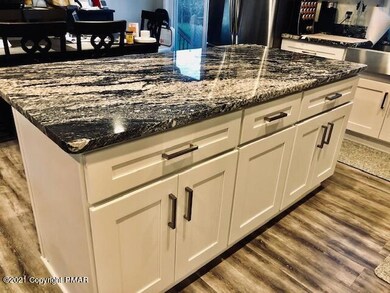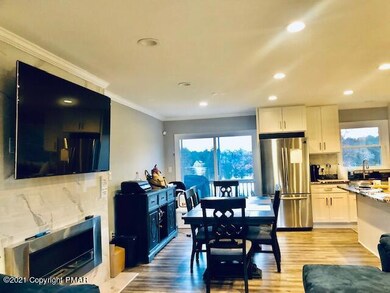
533 Lakeview Rd White Haven, PA 18661
Highlights
- Lake View
- Fireplace in Bedroom
- Main Floor Primary Bedroom
- Property is near a lake
- Deck
- Bonus Room
About This Home
As of November 2023Lakeview Bi level totally renovated with all high end stainless steel appliances granite kitchen plus marble new floors through out fireplace heated with ethanol in great room .large sliders to 50' ft back deck enjoy view from kitchen window too.4 bedrms 3 full baths lower level walk out has primary suite with another beautiful electric fireplace and huge new picture window for your view slider to cement patio primary bath is like a spa resort with large soaking tub lite in open shower double vanity sink all tile and marble mirror lites with wave of hand laundry room huge walk in closet roomy enough for another bedroom sitting area for primary bedroom can be a family room new carpets central sewers township road no HOA fees mail delivery beautiful property new auto generator gas
Last Agent to Sell the Property
Mary Ann Soriano
Terra Cottage Realty Group, LLC License #RS162219A Listed on: 11/19/2021
Last Buyer's Agent
(Not in neighboring Other MLS Member
NON MEMBER
Home Details
Home Type
- Single Family
Est. Annual Taxes
- $3,310
Year Built
- Built in 1987
Lot Details
- 0.31 Acre Lot
- Sloped Lot
- Cleared Lot
Parking
- Off-Street Parking
Home Design
- Raised Foundation
- Slab Foundation
- Asphalt Roof
- Vinyl Siding
Interior Spaces
- 2,288 Sq Ft Home
- 2-Story Property
- Insulated Windows
- Window Screens
- Great Room
- Family Room
- Living Room with Fireplace
- 2 Fireplaces
- Bonus Room
- Lake Views
- Storm Doors
Kitchen
- <<selfCleaningOvenToken>>
- Electric Range
- <<microwave>>
- Dishwasher
- Stainless Steel Appliances
- Kitchen Island
- Granite Countertops
Flooring
- Carpet
- Laminate
- Tile
Bedrooms and Bathrooms
- 4 Bedrooms
- Primary Bedroom on Main
- Fireplace in Bedroom
- Walk-In Closet
- 3 Full Bathrooms
- Primary bathroom on main floor
Laundry
- Laundry Room
- Laundry on main level
- Dryer
Finished Basement
- Heated Basement
- Walk-Out Basement
- Exterior Basement Entry
- Fireplace in Basement
Outdoor Features
- Property is near a lake
- Deck
- Shed
Utilities
- Forced Air Heating and Cooling System
- Heating System Uses Propane
- 200+ Amp Service
- Well
- Electric Water Heater
- Water Softener is Owned
- Cable TV Available
Listing and Financial Details
- Assessor Parcel Number 23Q11S3 005027000
Community Details
Overview
- No Home Owners Association
Recreation
- Community Playground
Ownership History
Purchase Details
Home Financials for this Owner
Home Financials are based on the most recent Mortgage that was taken out on this home.Purchase Details
Home Financials for this Owner
Home Financials are based on the most recent Mortgage that was taken out on this home.Purchase Details
Home Financials for this Owner
Home Financials are based on the most recent Mortgage that was taken out on this home.Purchase Details
Similar Homes in White Haven, PA
Home Values in the Area
Average Home Value in this Area
Purchase History
| Date | Type | Sale Price | Title Company |
|---|---|---|---|
| Deed | $420,000 | None Listed On Document | |
| Deed | $423,000 | Wetzel Abstract | |
| Deed | $160,000 | Wetzel Abstract Llc | |
| Deed | $81,000 | -- |
Mortgage History
| Date | Status | Loan Amount | Loan Type |
|---|---|---|---|
| Open | $307,500 | New Conventional | |
| Previous Owner | $157,690 | VA | |
| Previous Owner | $163,440 | VA | |
| Previous Owner | $127,000 | Unknown | |
| Previous Owner | $91,525 | Purchase Money Mortgage |
Property History
| Date | Event | Price | Change | Sq Ft Price |
|---|---|---|---|---|
| 11/08/2023 11/08/23 | Sold | $420,000 | -15.8% | $184 / Sq Ft |
| 10/03/2023 10/03/23 | Pending | -- | -- | -- |
| 05/23/2023 05/23/23 | Price Changed | $499,000 | -4.9% | $218 / Sq Ft |
| 02/23/2023 02/23/23 | For Sale | $524,900 | +24.1% | $229 / Sq Ft |
| 01/31/2022 01/31/22 | Sold | $423,000 | -15.4% | $185 / Sq Ft |
| 12/23/2021 12/23/21 | Pending | -- | -- | -- |
| 11/19/2021 11/19/21 | For Sale | $499,900 | +212.4% | $218 / Sq Ft |
| 04/29/2018 04/29/18 | Sold | $160,000 | -15.7% | $76 / Sq Ft |
| 02/03/2018 02/03/18 | Pending | -- | -- | -- |
| 05/04/2017 05/04/17 | For Sale | $189,900 | -- | $91 / Sq Ft |
Tax History Compared to Growth
Tax History
| Year | Tax Paid | Tax Assessment Tax Assessment Total Assessment is a certain percentage of the fair market value that is determined by local assessors to be the total taxable value of land and additions on the property. | Land | Improvement |
|---|---|---|---|---|
| 2025 | $3,727 | $181,000 | $67,000 | $114,000 |
| 2024 | $3,577 | $181,000 | $67,000 | $114,000 |
| 2023 | $3,508 | $181,000 | $67,000 | $114,000 |
| 2022 | $3,474 | $181,000 | $67,000 | $114,000 |
| 2021 | $3,370 | $181,000 | $67,000 | $114,000 |
| 2020 | $3,238 | $181,000 | $67,000 | $114,000 |
| 2019 | $3,101 | $181,000 | $67,000 | $114,000 |
| 2018 | $2,982 | $181,000 | $67,000 | $114,000 |
| 2017 | $2,917 | $181,000 | $67,000 | $114,000 |
| 2016 | -- | $181,000 | $67,000 | $114,000 |
| 2015 | -- | $181,000 | $67,000 | $114,000 |
| 2014 | -- | $181,000 | $67,000 | $114,000 |
Agents Affiliated with this Home
-
Nicolette Bator
N
Seller's Agent in 2023
Nicolette Bator
exp Realty, LLC - Philadelphia
(570) 301-7774
2 in this area
14 Total Sales
-
Rebecca Lymberis
R
Buyer's Agent in 2023
Rebecca Lymberis
Pocono Mountain Lakes Realty - Blakeslee
(570) 213-2193
2 in this area
9 Total Sales
-
M
Seller's Agent in 2022
Mary Ann Soriano
Terra Cottage Realty Group, LLC
-
(
Buyer's Agent in 2022
(Not in neighboring Other MLS Member
NON MEMBER
-
Jeanne Bingham
J
Seller's Agent in 2018
Jeanne Bingham
Pocono Mountain Lakes Realty - Blakeslee
(570) 722-8693
53 Total Sales
-
MaryAnn Soriano
M
Buyer's Agent in 2018
MaryAnn Soriano
CENTURY 21 Select Group - Lake Harmony
(570) 401-9558
2 in this area
16 Total Sales
Map
Source: Pocono Mountains Association of REALTORS®
MLS Number: PM-93097
APN: 23-Q11S3-005-027-000
- 21 Michael Rd
- 84 Lakeside Rd
- 1156 Sandy Valley Rd
- 0 Lake Dr Unit PACC2005354
- 28 Deer Cross Rd
- 15 Hickory Hills Dr
- 54 Hickory Hills
- 0 Pennsylvania 940
- 338 Pond Creek Rd
- 9 Fox Run Dr
- 8 Fox Run Dr
- 33 Valley Gorge Mobile Home Park
- 0 Route 940 & Pointe Unit PALU2002314
- 0 Industrial Dr Unit PACC2005802
- 45 Brookside Dr
- 1261 Woodhaven Dr
- 0 Oley Valley Rd
- 0 Autumn Dr
- Lot 5 Holiday Dr
- Lots 22+23 Holiday Dr

