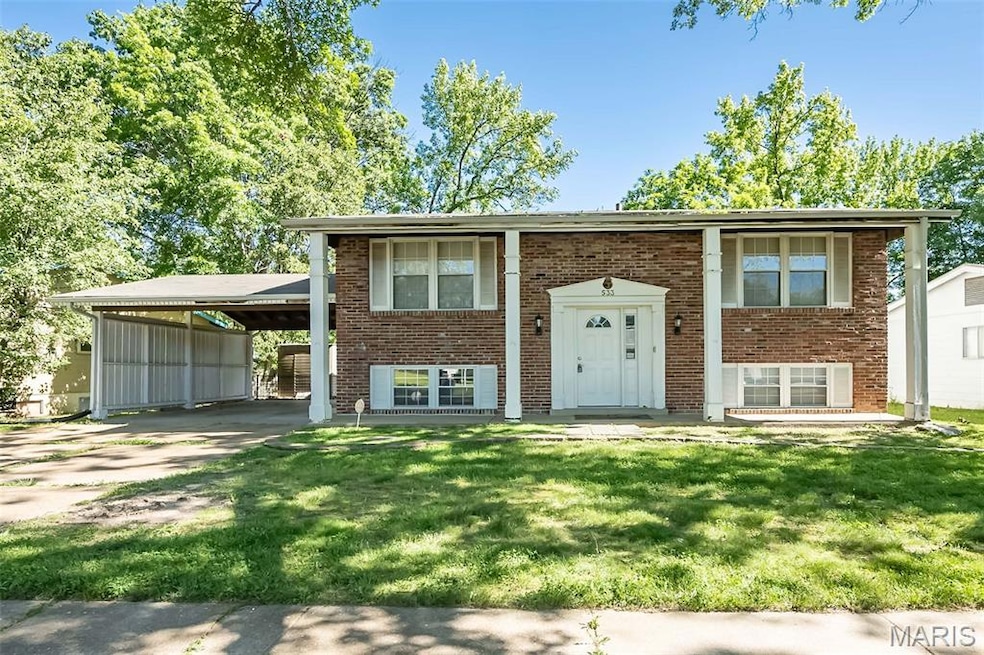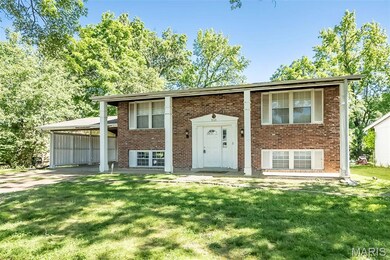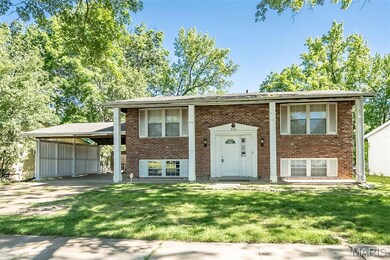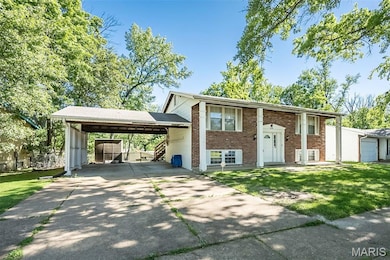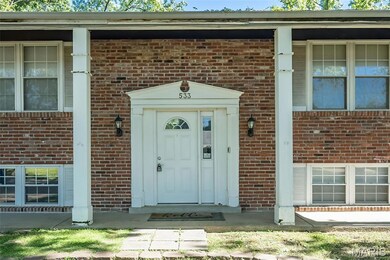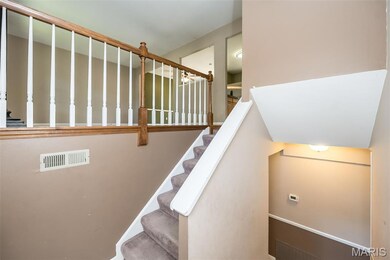
533 Lemonwood Dr Ballwin, MO 63021
Highlights
- Traditional Architecture
- 1 Fireplace
- Forced Air Heating and Cooling System
- Woerther Elementary School Rated A
- Ceramic Tile Flooring
About This Home
As of June 2025NO SITE UNSEEN OFFERS.THIS IS AN AS-IS SALE, USE SPECIAL SALES CONTRACT. Lucky you! Here is your chance to buy a home and put in a little sweat equity!The Purchaser is responsible for Ballwin/ Metro Inspections and predications. A storage shed and a picnic table in the backyard to stay. NEW ROOF and fascia will be new! Work to be completed by closing. Here is your chance to earn equity while you put your touch on this great home in sought-after City of Ballwin!
Last Agent to Sell the Property
Coldwell Banker Realty - Gundaker License #2020009193 Listed on: 05/22/2025

Last Buyer's Agent
Berkshire Hathaway HomeServices Select Properties License #1999118113

Home Details
Home Type
- Single Family
Est. Annual Taxes
- $3,012
Year Built
- Built in 1972
Home Design
- Traditional Architecture
- Split Level Home
- Frame Construction
Interior Spaces
- 1 Fireplace
Flooring
- Carpet
- Laminate
- Ceramic Tile
Bedrooms and Bathrooms
- 3 Bedrooms
Partially Finished Basement
- Basement Ceilings are 8 Feet High
- Basement Window Egress
Parking
- 2 Parking Spaces
- 2 Carport Spaces
Schools
- Ballwin Elem. Elementary School
- Selvidge Middle School
- Marquette Sr. High School
Additional Features
- 8,394 Sq Ft Lot
- Forced Air Heating and Cooling System
Community Details
- Property has a Home Owners Association
- Westglen Woods Association
Listing and Financial Details
- Assessor Parcel Number 24S-63-1147
Ownership History
Purchase Details
Home Financials for this Owner
Home Financials are based on the most recent Mortgage that was taken out on this home.Purchase Details
Home Financials for this Owner
Home Financials are based on the most recent Mortgage that was taken out on this home.Purchase Details
Home Financials for this Owner
Home Financials are based on the most recent Mortgage that was taken out on this home.Purchase Details
Home Financials for this Owner
Home Financials are based on the most recent Mortgage that was taken out on this home.Purchase Details
Home Financials for this Owner
Home Financials are based on the most recent Mortgage that was taken out on this home.Purchase Details
Purchase Details
Home Financials for this Owner
Home Financials are based on the most recent Mortgage that was taken out on this home.Similar Homes in Ballwin, MO
Home Values in the Area
Average Home Value in this Area
Purchase History
| Date | Type | Sale Price | Title Company |
|---|---|---|---|
| Warranty Deed | -- | Select Title Group | |
| Interfamily Deed Transfer | -- | Ravenswood Title Company Llc | |
| Special Warranty Deed | $150,000 | None Available | |
| Trustee Deed | $136,616 | None Available | |
| Warranty Deed | $176,400 | Ort | |
| Warranty Deed | -- | None Available | |
| Warranty Deed | -- | None Available | |
| Quit Claim Deed | -- | None Available |
Mortgage History
| Date | Status | Loan Amount | Loan Type |
|---|---|---|---|
| Open | $270,750 | New Conventional | |
| Previous Owner | $136,500 | New Conventional | |
| Previous Owner | $147,283 | FHA | |
| Previous Owner | $132,300 | Purchase Money Mortgage | |
| Previous Owner | $135,000 | Fannie Mae Freddie Mac |
Property History
| Date | Event | Price | Change | Sq Ft Price |
|---|---|---|---|---|
| 06/18/2025 06/18/25 | Sold | -- | -- | -- |
| 06/02/2025 06/02/25 | Pending | -- | -- | -- |
| 05/22/2025 05/22/25 | For Sale | $240,000 | -- | $165 / Sq Ft |
Tax History Compared to Growth
Tax History
| Year | Tax Paid | Tax Assessment Tax Assessment Total Assessment is a certain percentage of the fair market value that is determined by local assessors to be the total taxable value of land and additions on the property. | Land | Improvement |
|---|---|---|---|---|
| 2023 | $3,012 | $42,920 | $22,610 | $20,310 |
| 2022 | $2,774 | $36,710 | $19,380 | $17,330 |
| 2021 | $2,754 | $36,710 | $19,380 | $17,330 |
| 2020 | $2,624 | $33,330 | $16,130 | $17,200 |
| 2019 | $2,634 | $33,330 | $16,130 | $17,200 |
| 2018 | $2,553 | $30,450 | $12,100 | $18,350 |
| 2017 | $2,493 | $30,450 | $12,100 | $18,350 |
| 2016 | $2,345 | $27,530 | $9,690 | $17,840 |
| 2015 | $2,298 | $27,530 | $9,690 | $17,840 |
| 2014 | $2,256 | $26,350 | $6,460 | $19,890 |
Agents Affiliated with this Home
-
Laura MacDonald

Seller's Agent in 2025
Laura MacDonald
Coldwell Banker Realty - Gundaker
(314) 285-3160
70 in this area
222 Total Sales
-
Sheila Schneider

Buyer's Agent in 2025
Sheila Schneider
Berkshire Hathway Home Services
(314) 575-9808
5 in this area
74 Total Sales
Map
Source: MARIS MLS
MLS Number: MIS25029504
APN: 24S-63-1147
- 553 Goldwood Dr
- 370 Marywood Ct
- 420 Echo Hill Dr
- 404 Applestone Dr
- 108 Tara Ridge Ct
- 428 Melanie Meadows Ln
- 555 Vernal Hill Ct
- 313 Covenant Place Ct
- 248 Ramsey Ln
- 730 Mark Wesley Ln
- 236 Ramsey Ln
- 106 Hollyleaf Dr
- 234 Saint Marys Dr
- 819 Westrun Dr
- 270 Village Creek Dr
- 229 Solon Dr
- 429 Arbor Meadow Ct
- 325 Fox Village Ct
- 515 Castle Terrace Ct
- 231 Ries Rd Unit A
