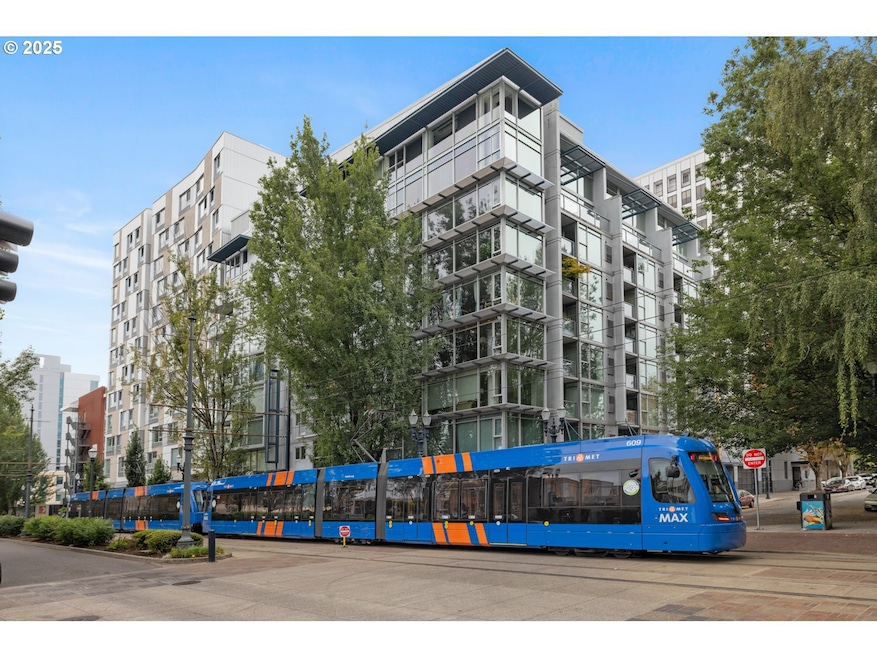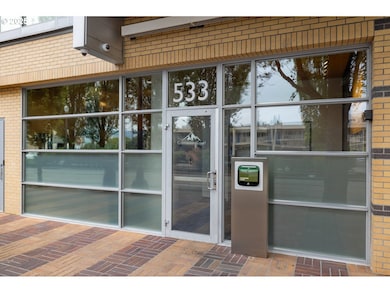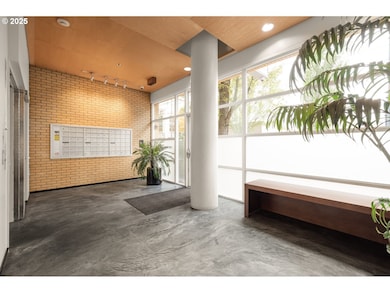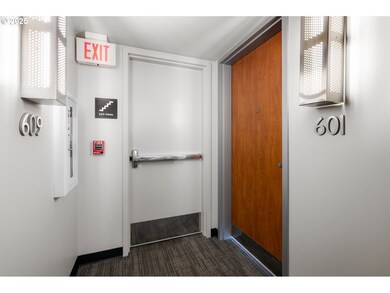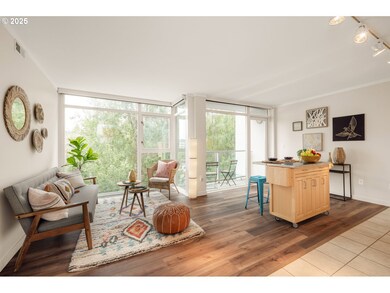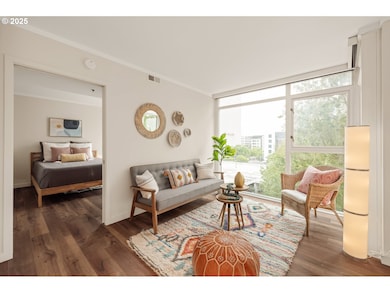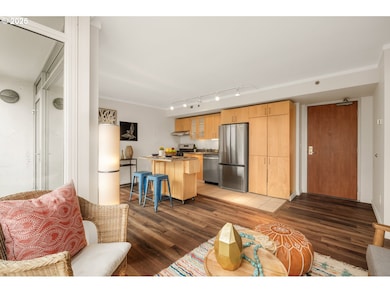Cascadian Court 533 NE Holladay St Unit 601 Portland, OR 97232
Lloyd District NeighborhoodEstimated payment $1,895/month
Highlights
- City View
- 1-minute walk to Convention Center
- Great Room
- Cleveland High School Rated A-
- Contemporary Architecture
- Double Pane Windows
About This Home
Stylish Condo in Portland’s Lloyd District, This true 1-bedroom, 1-bath condo is perched on the 6th floor with east-facing exposure. Expansive floor-to-ceiling windows create a seamless connection between indoors and out, bathing the space in abundant natural light. A private patio offers beautiful park and cityscape views for your enjoyment. The unit features a brand-new stainless steel appliances, new LVP flooring, fresh crisp interior paint, a walk-in closet, in-unit laundry, and an open layout designed for modern living. Cascadian Court is a modern 9-story condominium built in 2002 with 60 units, ideally located at NE Holladay & 6th Avenue in the heart of the Lloyd District—offering easy access to TriMet, shopping, dining, and downtown. The shared courtyard features lush landscaping and a BBQ area for residents to enjoy. Monthly parking is available nearby, with rates ranging from $150–$180 per month. A fantastic opportunity to own a light-filled, move-in-ready condo with unbeatable access to all that Portland has to offer!
Listing Agent
Portland's Alternative Inc., Realtors License #200106194 Listed on: 09/13/2025
Property Details
Home Type
- Condominium
Est. Annual Taxes
- $4,063
Year Built
- Built in 2001
Lot Details
- 1 Common Wall
- Gated Home
- Sprinkler System
HOA Fees
- $402 Monthly HOA Fees
Property Views
- Woods
- Park or Greenbelt
Home Design
- Contemporary Architecture
- Membrane Roofing
- Built-Up Roof
- Metal Siding
Interior Spaces
- 544 Sq Ft Home
- 1-Story Property
- Double Pane Windows
- Great Room
- Family Room
- Living Room
- Dining Room
- Washer and Dryer
Kitchen
- Free-Standing Gas Range
- Range Hood
- Dishwasher
- Kitchen Island
- Disposal
Bedrooms and Bathrooms
- 1 Bedroom
- 1 Full Bathroom
Home Security
- Intercom Access
- Security Lights
- Intercom
Parking
- No Garage
- On-Street Parking
Accessible Home Design
- Accessible Elevator Installed
- Accessible Hallway
- Accessibility Features
- Accessible Doors
- Level Entry For Accessibility
- Accessible Entrance
Outdoor Features
- Patio
Location
- Upper Level
- Property is near a bus stop
Schools
- Buckman Elementary School
- Hosford Middle School
- Cleveland High School
Utilities
- Forced Air Heating and Cooling System
- Heating System Uses Gas
- Hot Water Heating System
- Gas Water Heater
- Municipal Trash
- High Speed Internet
- Internet Available
- Cable TV Available
Listing and Financial Details
- Assessor Parcel Number R522306
Community Details
Overview
- 60 Units
- Cascadian Court Condos HOA, Phone Number (503) 224-1795
- Lloyd District Subdivision
- On-Site Maintenance
Amenities
- Community Deck or Porch
- Common Area
- Elevator
Security
- Fire Sprinkler System
- Fire Escape
Map
About Cascadian Court
Home Values in the Area
Average Home Value in this Area
Tax History
| Year | Tax Paid | Tax Assessment Tax Assessment Total Assessment is a certain percentage of the fair market value that is determined by local assessors to be the total taxable value of land and additions on the property. | Land | Improvement |
|---|---|---|---|---|
| 2025 | $4,063 | $172,140 | -- | $172,140 |
| 2024 | $3,682 | $167,130 | -- | $167,130 |
| 2023 | $3,634 | $162,270 | $0 | $162,270 |
| 2022 | $3,914 | $157,550 | $0 | $0 |
| 2021 | $4,136 | $152,970 | $0 | $0 |
| 2020 | $3,594 | $148,520 | $0 | $0 |
| 2019 | $3,655 | $144,200 | $0 | $0 |
| 2018 | $3,547 | $140,000 | $0 | $0 |
| 2017 | $3,400 | $135,930 | $0 | $0 |
| 2016 | $3,112 | $131,980 | $0 | $0 |
| 2015 | $2,864 | $128,140 | $0 | $0 |
| 2014 | $2,753 | $124,410 | $0 | $0 |
Property History
| Date | Event | Price | List to Sale | Price per Sq Ft |
|---|---|---|---|---|
| 11/17/2025 11/17/25 | Price Changed | $220,000 | -6.4% | $404 / Sq Ft |
| 09/13/2025 09/13/25 | For Sale | $235,000 | -- | $432 / Sq Ft |
Purchase History
| Date | Type | Sale Price | Title Company |
|---|---|---|---|
| Warranty Deed | $134,900 | Fidelity Natl Title Co Of Or | |
| Warranty Deed | $149,340 | Chicago Title Insurance Co |
Mortgage History
| Date | Status | Loan Amount | Loan Type |
|---|---|---|---|
| Open | $107,920 | New Conventional | |
| Previous Owner | $104,538 | No Value Available |
Source: Regional Multiple Listing Service (RMLS)
MLS Number: 193154193
APN: R522306
- 533 NE Holladay St Unit 703
- 533 NE Holladay St Unit 605
- 533 NE Holladay St Unit 308
- 603 NE Halsey St
- 1010 NE Weidler St Unit 1016
- 1805 NE 8th Ave
- 1718 NE 11th Ave Unit 313
- 722 NE Couch St
- 2013 NE 10th Ave Unit E
- 1912 NE 11th Ave
- 0 NE 9th Ave
- 1102 NE Tillamook St Unit 5
- 131 NE Tillamook St
- 1220 NE 17th Ave Unit 12B
- 1220 NE 17th Ave Unit 5A
- 2223 NE 9th Ave
- 1620 NE Broadway St Unit 206
- 1620 NE Broadway St Unit 540
- 1620 NE Broadway St Unit 232
- 522 NE Sacramento St
- 515 NE Holladay St
- 304 NE Multnomah St
- 1061 NE 9th Ave
- 1231 NE Martin Luther King jr Blvd
- 1425 NE 7th Ave
- 1517 NE 8th Ave
- 465 NE Davis St
- 124 NE 3rd Ave
- 2023 NE 8th Ave
- 77 NE Grand Ave
- 22 NE 2nd Ave
- 5 SE Martin Luther King jr Blvd
- 26 NE 11th Ave Unit ID1309845P
- 1640 NE Irving St
- 2005 N Williams Ave
- 1710 NE Multnomah St
- 30 SE 10th Ave
- 710 NW Naito Pkwy Unit C12
- 1871 N Flint Ave
- 1620 NE Broadway St Unit 306
