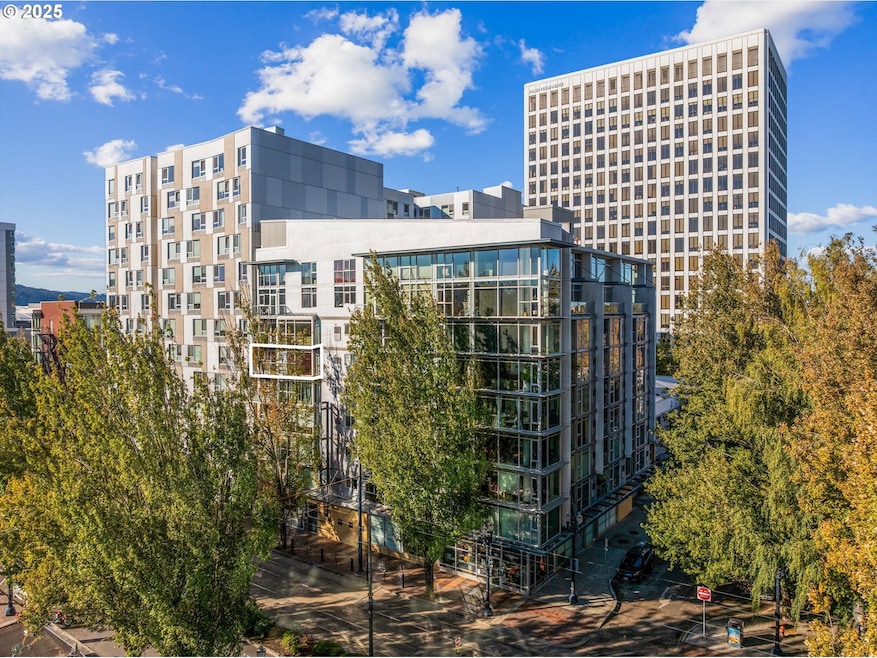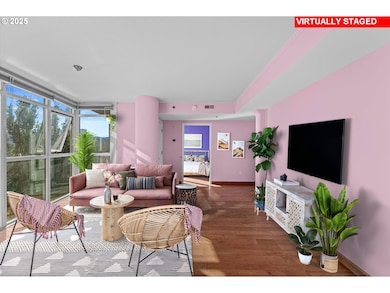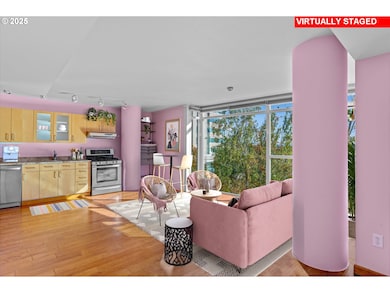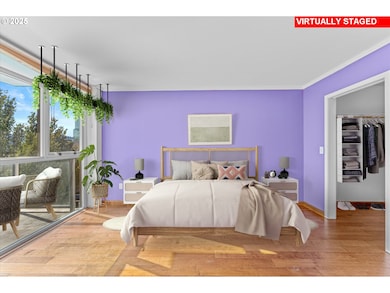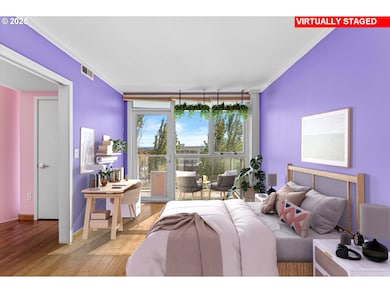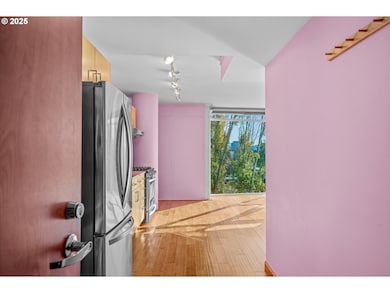Cascadian Court 533 NE Holladay St Unit 605 Portland, OR 97232
Lloyd District NeighborhoodEstimated payment $2,218/month
Highlights
- City View
- 1-minute walk to Ne 7Th
- Property is near Portland Streetcar
- Cleveland High School Rated A-
- Contemporary Architecture
- Engineered Wood Flooring
About This Home
Welcome to the condo that took one look at a wall of “Realtor Gray” and said, “Bless your heart... now pass me the paintbrush."This 1 bed, 1 bath, 6th floor hideaway is pure Barbie Boho Chic meets Keep Portland Weird. Playful, confident, and completely unbothered by anyone’s opinion on accent walls. Forget beige and taupe but we can paint it back if you really want...but this home proudly struts around in Crocus Petal Purple, Bermuda Breeze, and Pool Party Blue because here, “neutral” is just another word for “no thanks.” But hey, you do you boo. Sunlight floods in through floor to ceiling windows, bouncing off engineered hardwood floors and highlighting postcard worthy views of the Oregon Convention Center spires and Downtown Portland’s skyline. The open layout flows from a modern kitchen with stainless appliances and maple cabinetry into a living space made for everything from lazy Sunday coffee rituals to impromptu dance parties when your favorite song hits. Step outside to your private patio complete with a doggie door because yes, this condo is dog friendly, and your furry roommate deserves some city view sunbathing too. Did we mention washer and dryer in unit so no dungeon laundry rooms for you. With five different modes of public transportation at your doorstep, the Moda Center a short stroll away, and coffee, brews, and food carts on every corner, this condo puts Peak Portland right at your feet.This isn’t your typical “builder-basic” box. It’s a color-soaked love letter to the city that refuses to be ordinary. Live colorfully. Laugh often. Bring your dog. Because at 533 NE Holladay #605, we’re not just keeping Portland weird, we are making her proud.
Listing Agent
Real Broker Brokerage Email: cassandra@realtorcas.com License #201225764 Listed on: 10/22/2025

Property Details
Home Type
- Condominium
Est. Annual Taxes
- $5,050
Year Built
- Built in 2001 | Remodeled
Lot Details
- 1 Common Wall
- Landscaped with Trees
- Garden
HOA Fees
- $486 Monthly HOA Fees
Property Views
- Woods
- Territorial
Home Design
- Contemporary Architecture
- Flat Roof Shape
- Metal Siding
Interior Spaces
- 679 Sq Ft Home
- 1-Story Property
- Double Pane Windows
- Family Room
- Living Room
- Dining Room
- Intercom Access
Kitchen
- Free-Standing Gas Range
- Range Hood
- Plumbed For Ice Maker
- Dishwasher
- Stainless Steel Appliances
- Granite Countertops
Flooring
- Engineered Wood
- Tile
Bedrooms and Bathrooms
- 1 Bedroom
- 1 Full Bathroom
Laundry
- Laundry Room
- Washer and Dryer
Parking
- No Garage
- On-Street Parking
- Controlled Entrance
Outdoor Features
- Balcony
Location
- Upper Level
- Property is near Portland Streetcar
- Property is near a bus stop
Schools
- Buckman Elementary School
- Hosford Middle School
- Cleveland High School
Utilities
- Forced Air Heating and Cooling System
- Heating System Uses Gas
- Hot Water Heating System
- Gas Water Heater
- Municipal Trash
- High Speed Internet
- Internet Available
- Cable TV Available
Listing and Financial Details
- Assessor Parcel Number R522310
Community Details
Overview
- 60 Units
- Cascadian Court Condos HOA, Phone Number (503) 224-1795
- Lloyd District Subdivision
- On-Site Maintenance
Amenities
- Community Deck or Porch
- Common Area
- Elevator
Security
- Fire Sprinkler System
Map
About Cascadian Court
Home Values in the Area
Average Home Value in this Area
Tax History
| Year | Tax Paid | Tax Assessment Tax Assessment Total Assessment is a certain percentage of the fair market value that is determined by local assessors to be the total taxable value of land and additions on the property. | Land | Improvement |
|---|---|---|---|---|
| 2025 | $5,050 | $231,200 | -- | $231,200 |
| 2024 | $4,579 | $224,470 | -- | $224,470 |
| 2023 | $4,518 | $217,940 | $0 | $217,940 |
| 2022 | $4,856 | $211,600 | $0 | $0 |
| 2021 | $5,236 | $205,440 | $0 | $0 |
| 2020 | $4,449 | $199,460 | $0 | $0 |
| 2019 | $4,908 | $193,660 | $0 | $0 |
| 2018 | $4,764 | $188,020 | $0 | $0 |
| 2017 | $4,566 | $182,550 | $0 | $0 |
| 2016 | $4,179 | $177,240 | $0 | $0 |
| 2015 | $3,438 | $172,080 | $0 | $0 |
| 2014 | $3,308 | $167,070 | $0 | $0 |
Property History
| Date | Event | Price | List to Sale | Price per Sq Ft | Prior Sale |
|---|---|---|---|---|---|
| 10/22/2025 10/22/25 | For Sale | $249,000 | -7.4% | $367 / Sq Ft | |
| 02/24/2021 02/24/21 | Sold | $269,000 | -0.3% | $396 / Sq Ft | View Prior Sale |
| 01/17/2021 01/17/21 | Pending | -- | -- | -- | |
| 01/12/2021 01/12/21 | Price Changed | $269,900 | -1.9% | $397 / Sq Ft | |
| 10/20/2020 10/20/20 | For Sale | $275,000 | -- | $405 / Sq Ft |
Purchase History
| Date | Type | Sale Price | Title Company |
|---|---|---|---|
| Warranty Deed | $269,000 | First American Title | |
| Warranty Deed | $196,000 | First American | |
| Warranty Deed | $171,010 | Chicago Title Insurance Comp |
Mortgage History
| Date | Status | Loan Amount | Loan Type |
|---|---|---|---|
| Open | $215,200 | New Conventional | |
| Previous Owner | $39,200 | Stand Alone Second | |
| Previous Owner | $156,800 | Fannie Mae Freddie Mac | |
| Previous Owner | $136,808 | No Value Available |
Source: Regional Multiple Listing Service (RMLS)
MLS Number: 674975977
APN: R522310
- 533 NE Holladay St Unit 703
- 533 NE Holladay St Unit 601
- 533 NE Holladay St Unit 308
- 603 NE Halsey St
- 1010 NE Weidler St Unit 1016
- 1805 NE 8th Ave
- 1718 NE 11th Ave Unit 313
- 2002 NE 8th Ave Unit 2008
- 722 NE Couch St
- 1912 NE 11th Ave
- 0 NE 9th Ave
- 1102 NE Tillamook St Unit 5
- 131 NE Tillamook St
- 1220 NE 17th Ave Unit 12B
- 1220 NE 17th Ave Unit 5A
- 1220 NE 17th Ave Unit 4C
- 2223 NE 9th Ave
- 1620 NE Broadway St Unit 206
- 1620 NE Broadway St Unit 540
- 1620 NE Broadway St Unit 232
- 515 NE Holladay St
- 304 NE Multnomah St
- 1061 NE 9th Ave
- 1231 NE Martin Luther King jr Blvd
- 1517 NE 8th Ave
- 465 NE Davis St
- 124 NE 3rd Ave
- 2023 NE 8th Ave
- 77 NE Grand Ave
- 22 NE 2nd Ave
- 5 SE Martin Luther King jr Blvd
- 26 NE 11th Ave Unit ID1309845P
- 1640 NE Irving St
- 2005 N Williams Ave
- 1710 NE Multnomah St
- 30 SE 10th Ave
- 710 NW Naito Pkwy Unit C12
- 1871 N Flint Ave
- 1620 NE Broadway St Unit 530
- 1620 NE Broadway St Unit 306
