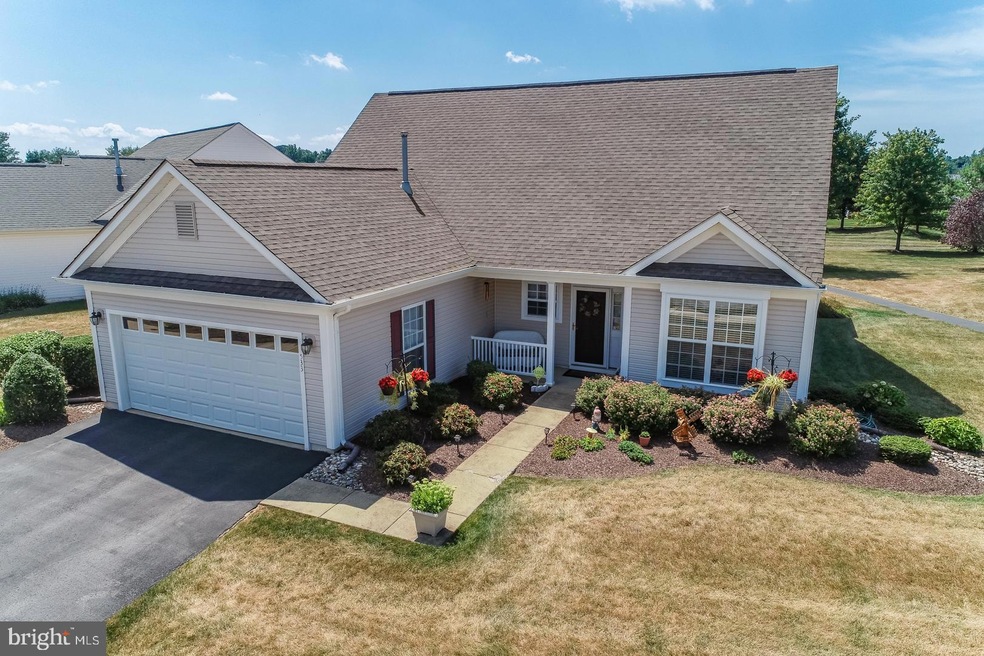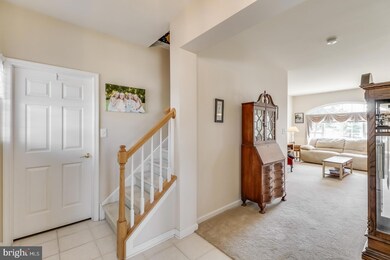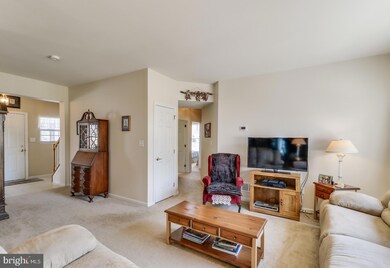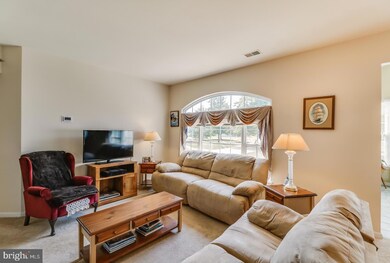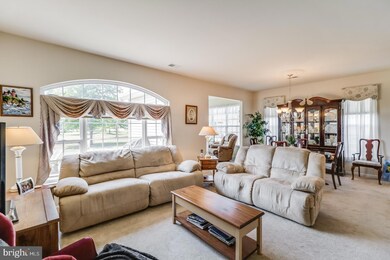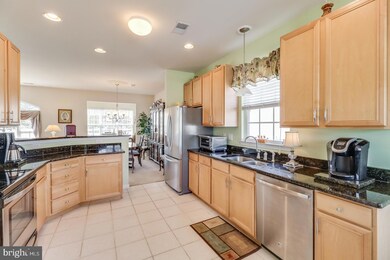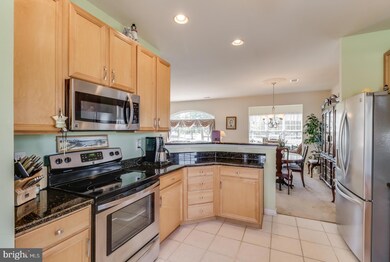
533 Whispering Trail Middletown, DE 19709
Highlights
- Senior Living
- Rambler Architecture
- Community Pool
- View of Trees or Woods
- Sun or Florida Room
- Den
About This Home
As of November 201955+ Active Adult Community, Springmill offers clubhouse with outdoor swimming pool, tennis courts, bocce, billards, cards, library, fitness center, on site management and maintains flower beds, lawn mowing, snow removal on driveway and sidewalks! Care free living!This wonderful, pristine home features upgrades galore, Lennox HVAC, Hot Water Heater, stainless appliances, granite counters, carpet & light fixtures!Entering into the foyer you will be wowed by the massive living room window with treed views! The open floor plan has living and dining combination opening to kitchen with breakfast area on one side and a fabulous sunroom on the other with access to patio and community treed open space! Spacious master suite has walk in closet and full bath, second bedroom has easy access to hall bathroom, the office is on the 2nd floor and has a full bath, could be used as a 3rd bedroom! Great location close to restaurants, shopping, hospital and major roads!
Home Details
Home Type
- Single Family
Est. Annual Taxes
- $2,127
Year Built
- Built in 2002
Lot Details
- 8,712 Sq Ft Lot
- Property is in good condition
- Property is zoned 23R-2
HOA Fees
- $150 Monthly HOA Fees
Parking
- 2 Car Direct Access Garage
- 2 Open Parking Spaces
- Front Facing Garage
- Garage Door Opener
- Driveway
- On-Street Parking
Home Design
- Rambler Architecture
- Architectural Shingle Roof
- Vinyl Siding
Interior Spaces
- 1,875 Sq Ft Home
- Property has 1.5 Levels
- Ceiling Fan
- Entrance Foyer
- Living Room
- Breakfast Room
- Dining Room
- Den
- Sun or Florida Room
- Views of Woods
Kitchen
- Built-In Range
- Built-In Microwave
- Dishwasher
- Stainless Steel Appliances
- Disposal
Bedrooms and Bathrooms
- En-Suite Primary Bedroom
Laundry
- Laundry Room
- Laundry on main level
- Dryer
- Washer
Outdoor Features
- Patio
- Porch
Utilities
- 90% Forced Air Heating and Cooling System
- Window Unit Cooling System
- 200+ Amp Service
- Natural Gas Water Heater
Listing and Financial Details
- Assessor Parcel Number 23-028.00-146
Community Details
Overview
- Senior Living
- $1,000 Capital Contribution Fee
- Senior Community | Residents must be 55 or older
- Springmill Subdivision
Recreation
- Community Pool
Ownership History
Purchase Details
Home Financials for this Owner
Home Financials are based on the most recent Mortgage that was taken out on this home.Purchase Details
Home Financials for this Owner
Home Financials are based on the most recent Mortgage that was taken out on this home.Purchase Details
Similar Homes in Middletown, DE
Home Values in the Area
Average Home Value in this Area
Purchase History
| Date | Type | Sale Price | Title Company |
|---|---|---|---|
| Deed | -- | None Available | |
| Deed | $249,000 | None Available | |
| Deed | $215,682 | -- |
Mortgage History
| Date | Status | Loan Amount | Loan Type |
|---|---|---|---|
| Open | $304,000 | New Conventional | |
| Previous Owner | $204,000 | New Conventional | |
| Previous Owner | $406,125 | Reverse Mortgage Home Equity Conversion Mortgage |
Property History
| Date | Event | Price | Change | Sq Ft Price |
|---|---|---|---|---|
| 11/04/2019 11/04/19 | Sold | $320,000 | -3.0% | $171 / Sq Ft |
| 09/07/2019 09/07/19 | Pending | -- | -- | -- |
| 08/19/2019 08/19/19 | For Sale | $329,900 | +29.4% | $176 / Sq Ft |
| 05/28/2013 05/28/13 | Sold | $255,000 | -5.0% | $136 / Sq Ft |
| 04/12/2013 04/12/13 | Pending | -- | -- | -- |
| 02/28/2013 02/28/13 | Price Changed | $268,500 | -2.7% | $143 / Sq Ft |
| 01/12/2013 01/12/13 | For Sale | $275,900 | 0.0% | $147 / Sq Ft |
| 01/04/2013 01/04/13 | Pending | -- | -- | -- |
| 11/19/2012 11/19/12 | Price Changed | $275,900 | -4.8% | $147 / Sq Ft |
| 10/10/2012 10/10/12 | Price Changed | $289,900 | -1.7% | $155 / Sq Ft |
| 09/07/2012 09/07/12 | For Sale | $295,000 | -- | $157 / Sq Ft |
Tax History Compared to Growth
Tax History
| Year | Tax Paid | Tax Assessment Tax Assessment Total Assessment is a certain percentage of the fair market value that is determined by local assessors to be the total taxable value of land and additions on the property. | Land | Improvement |
|---|---|---|---|---|
| 2024 | $2,652 | $72,000 | $10,700 | $61,300 |
| 2023 | $216 | $72,000 | $10,700 | $61,300 |
| 2022 | $2,214 | $72,000 | $10,700 | $61,300 |
| 2021 | $2,165 | $72,000 | $10,700 | $61,300 |
| 2020 | $2,140 | $72,000 | $10,700 | $61,300 |
| 2019 | $1,475 | $72,000 | $10,700 | $61,300 |
| 2018 | $1,404 | $72,000 | $10,700 | $61,300 |
| 2017 | $0 | $72,000 | $10,700 | $61,300 |
| 2016 | $1,641 | $72,000 | $10,700 | $61,300 |
| 2015 | $1,587 | $72,000 | $10,700 | $61,300 |
| 2014 | $1,583 | $72,000 | $10,700 | $61,300 |
Agents Affiliated with this Home
-

Seller's Agent in 2019
Mary Lynch
Patterson Schwartz
(302) 540-4004
20 in this area
39 Total Sales
-

Buyer's Agent in 2019
Lydia Ragonese
Compass
(302) 222-9526
2 in this area
74 Total Sales
-

Seller's Agent in 2013
Tiny Reamer
RE/MAX
(302) 378-8700
6 in this area
41 Total Sales
Map
Source: Bright MLS
MLS Number: DENC485562
APN: 23-028.00-146
- 574 Whispering Trail
- 577 Whispering Trail
- 51 Springmill Dr
- 48 Springmill Dr
- 5165 Summit Bridge Rd
- 66 Springmill Dr
- 73 Springmill Dr
- 417 Morning Glory Ln
- 343 Daylilly Way
- 114 Foxtail Ln
- 120 Betsy Rawls Dr
- 326 Marldale Dr
- 476 W Harvest Ln
- 185 Vincent Cir
- 213 Casper Way
- 1 Brady Cir
- 715 Dairy Dr
- 432 Spring Hollow Dr
- 509 Aidone Dr
- 448 Spring Hollow Dr
