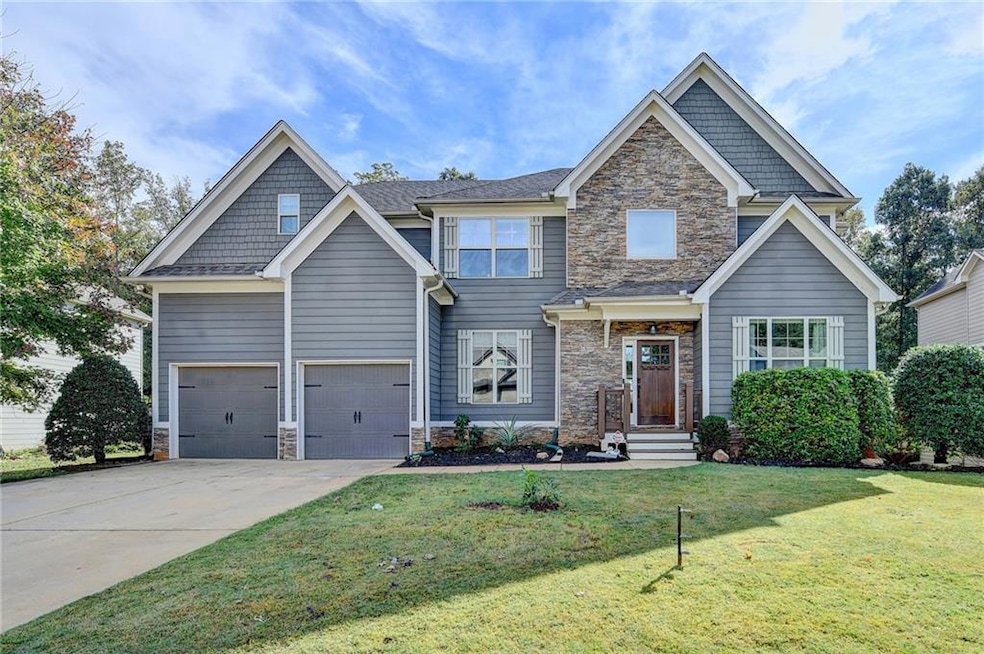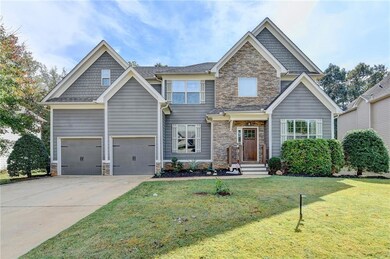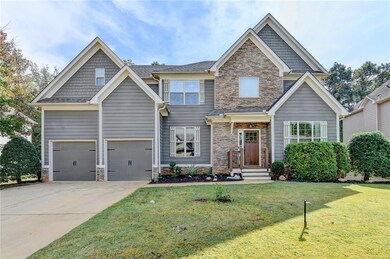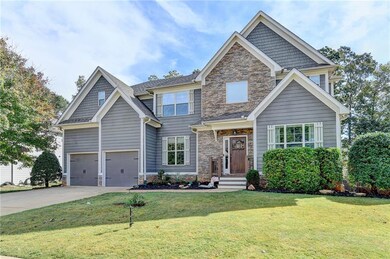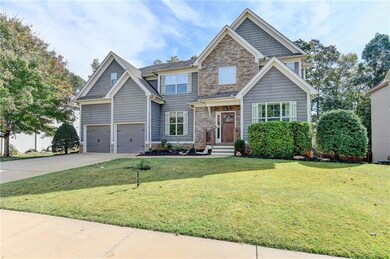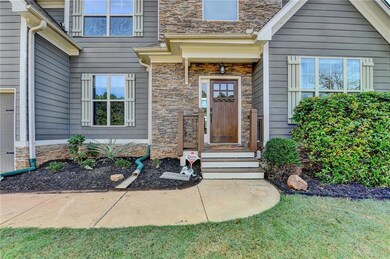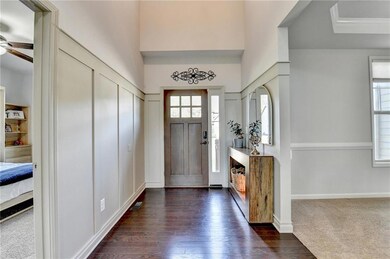533 Widgeon Way Jefferson, GA 30549
Estimated payment $4,023/month
Highlights
- In Ground Pool
- View of Trees or Woods
- Clubhouse
- Jefferson Academy Rated A
- Dining Room Seats More Than Twelve
- Deck
About This Home
You will never need a vacation from this 6 bdrm/ 4 ba home on a finished basement in the highly sought after Jefferson school district, including an inground POOL. Walk into a 2 story foyer with hardwood flooring and updated iron spindles on stairs. On one side you have a large dining room and the other is a bedroom with full bathroom and built in Murphy bed. The 2 story living room has brand new carpet leading into an updated kitchen with newer appliances, white kitchen cabinets, granite counters, island with bar, and an eat in kitchen. Upstairs you will find an oversized primary bedroom with sitting area along with 3 other large bedrooms! The finished basement features a true in-law suite including a living room, full kitchen, and bedroom. Outside you will walk out to the best lot in the neighborhood with a heated in-ground saltwater pool, hot tub with waterfall, and fenced yard.
Home Details
Home Type
- Single Family
Est. Annual Taxes
- $6,799
Year Built
- Built in 2014
Lot Details
- 0.3 Acre Lot
- Level Lot
- Back Yard Fenced and Front Yard
HOA Fees
- $50 Monthly HOA Fees
Parking
- 2 Car Garage
Home Design
- Traditional Architecture
- Slab Foundation
- Composition Roof
- HardiePlank Type
Interior Spaces
- 2-Story Property
- Ceiling height of 10 feet on the lower level
- Ceiling Fan
- Double Pane Windows
- Two Story Entrance Foyer
- Family Room with Fireplace
- Dining Room Seats More Than Twelve
- Breakfast Room
- Formal Dining Room
- Views of Woods
- Fire and Smoke Detector
Kitchen
- Eat-In Kitchen
- Gas Oven
- Self-Cleaning Oven
- Gas Cooktop
- Microwave
- Dishwasher
- Kitchen Island
- Stone Countertops
- White Kitchen Cabinets
Flooring
- Wood
- Carpet
Bedrooms and Bathrooms
- Oversized primary bedroom
- Walk-In Closet
- Dual Vanity Sinks in Primary Bathroom
- Whirlpool Bathtub
- Separate Shower in Primary Bathroom
Laundry
- Laundry Room
- Laundry on main level
Finished Basement
- Basement Fills Entire Space Under The House
- Interior and Exterior Basement Entry
- Finished Basement Bathroom
Pool
- In Ground Pool
- Gas Heated Pool
- Saltwater Pool
- Waterfall Pool Feature
Outdoor Features
- Deck
- Patio
- Shed
Schools
- Jefferson Elementary And Middle School
- Jefferson High School
Utilities
- Central Air
- Heating System Uses Natural Gas
- 220 Volts
- Phone Available
- Cable TV Available
Listing and Financial Details
- Assessor Parcel Number 082L 292
Community Details
Overview
- Mallards Landing Subdivision
Amenities
- Clubhouse
Recreation
- Tennis Courts
- Community Playground
- Community Pool
Map
Home Values in the Area
Average Home Value in this Area
Tax History
| Year | Tax Paid | Tax Assessment Tax Assessment Total Assessment is a certain percentage of the fair market value that is determined by local assessors to be the total taxable value of land and additions on the property. | Land | Improvement |
|---|---|---|---|---|
| 2024 | $6,799 | $247,192 | $28,400 | $218,792 |
| 2023 | $6,799 | $214,516 | $28,400 | $186,116 |
| 2022 | $5,660 | $176,636 | $28,400 | $148,236 |
| 2021 | $5,126 | $157,200 | $18,000 | $139,200 |
| 2020 | $4,493 | $128,840 | $18,000 | $110,840 |
| 2019 | $4,646 | $131,240 | $18,000 | $113,240 |
| 2018 | $4,042 | $113,400 | $18,000 | $95,400 |
| 2017 | $3,760 | $103,417 | $18,000 | $85,417 |
| 2016 | $3,764 | $102,417 | $17,000 | $85,417 |
| 2015 | $2,418 | $65,541 | $8,400 | $57,141 |
| 2014 | $224 | $8,400 | $8,400 | $0 |
| 2013 | -- | $6,000 | $6,000 | $0 |
Property History
| Date | Event | Price | List to Sale | Price per Sq Ft | Prior Sale |
|---|---|---|---|---|---|
| 11/23/2025 11/23/25 | For Sale | $645,000 | +2.4% | $157 / Sq Ft | |
| 06/06/2024 06/06/24 | Sold | $630,000 | -2.3% | $157 / Sq Ft | View Prior Sale |
| 05/07/2024 05/07/24 | Pending | -- | -- | -- | |
| 04/19/2024 04/19/24 | Price Changed | $645,000 | -0.8% | $161 / Sq Ft | |
| 04/05/2024 04/05/24 | For Sale | $650,000 | +140.7% | $162 / Sq Ft | |
| 05/27/2015 05/27/15 | Sold | $270,000 | -1.8% | $104 / Sq Ft | View Prior Sale |
| 12/08/2014 12/08/14 | For Sale | $274,900 | -- | $106 / Sq Ft |
Purchase History
| Date | Type | Sale Price | Title Company |
|---|---|---|---|
| Limited Warranty Deed | $630,000 | -- | |
| Limited Warranty Deed | $630,000 | -- | |
| Warranty Deed | $270,000 | -- | |
| Warranty Deed | $750,000 | -- | |
| Warranty Deed | $410,000 | -- |
Mortgage History
| Date | Status | Loan Amount | Loan Type |
|---|---|---|---|
| Open | $330,000 | New Conventional | |
| Closed | $330,000 | New Conventional | |
| Previous Owner | $243,000 | New Conventional |
Source: First Multiple Listing Service (FMLS)
MLS Number: 7685130
APN: 082L-292
- 748 Hawkins Creek Dr
- 150 Merganser Dr
- 1168 Ruddy Duck Dr
- 1053 Ruddy Duck Dr
- 1023 Ruddy Duck Dr
- Rosewood Plan at Mallard’s Landing - Mallard's Landing
- Turnbridge Plan at Mallard’s Landing - Mallard's Landing
- Winston Plan at Mallard’s Landing - Mallard's Landing
- Colburn Plan at Mallard’s Landing - Mallard's Landing
- 1233 Ruddy Duck Dr
- 16 Whistling Dr Unit 55
- 55 Grand Oak Dr
- 105 Grand Oak Dr
- 1234 Oconee River Dr Unit LOT 4
- 42 Brant Cir
- 357 Brant Cir
- 0 Panther Dr Unit CL343172
- 478 Gadwall Cir
- 1389 River Mist Cir
- 42 Brant Cir
- 668 River Mist Cir
- 1160 River Mist Cir
- 180 Laurel Oaks Ln
- 886 Jefferson Walk Cir
- 25 Jefferson Walk Cir
- 357 Indian River Dr
- 633 Canal St
- 292 Jameston Dr
- 895 Lynn Ave
- 622 River Rock Cir
- 32 Elizabeth Way
- 52 Hamilton Dr
- 125 Rains Rd
- 115 Rains Rd
- 110 Rains Rd
- 304 Red Cap Cir
- 354 Paxton Ln
