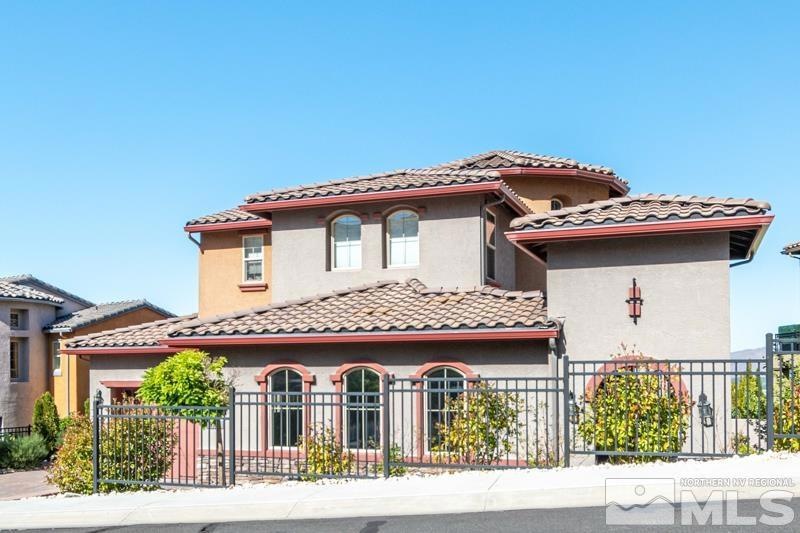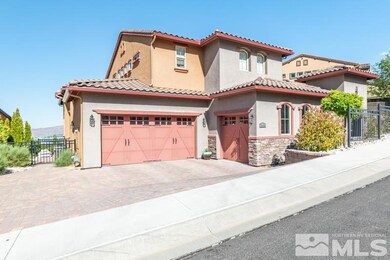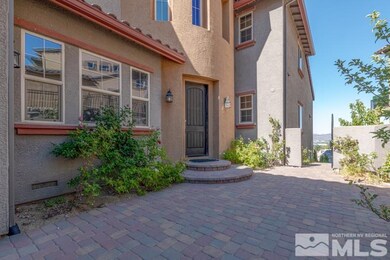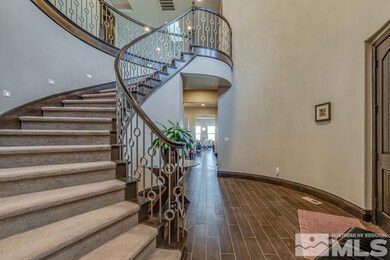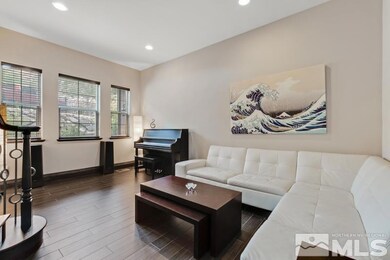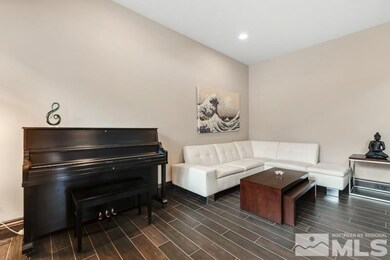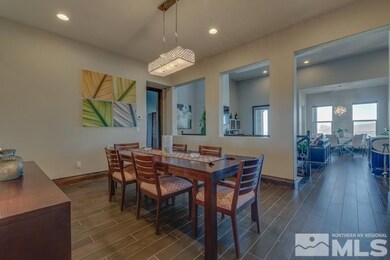
5330 Bellazza Ct Reno, NV 89519
Lakeridge NeighborhoodEstimated Value: $1,669,000 - $1,963,000
Highlights
- City View
- Deck
- Separate Formal Living Room
- Caughlin Ranch Elementary School Rated A-
- Main Floor Primary Bedroom
- High Ceiling
About This Home
As of September 2023Fantastic City and Mountain Views. Stunning home located in Belsera Community first off of McCarran in Southwest Reno. Private front court yard. In addition to the 5 bedrooms, there is a nice office with custom shelving on the main level. There is a family room on the main level with an additional game room in the finished basement along with a theater room. The master bedroom is located on the main level with its own private balcony with City views.
Last Agent to Sell the Property
Ferrari-Lund Real Estate Reno License #S.12020 Listed on: 07/16/2022

Home Details
Home Type
- Single Family
Est. Annual Taxes
- $12,012
Year Built
- Built in 2015
Lot Details
- 9,148 Sq Ft Lot
- Property fronts a private road
- Back Yard Fenced
- Landscaped
- Lot Sloped Down
- Front and Back Yard Sprinklers
- Property is zoned SPD
HOA Fees
- $265 Monthly HOA Fees
Parking
- 3 Car Attached Garage
Property Views
- City
- Mountain
Home Design
- Pitched Roof
- Tile Roof
- Stick Built Home
- Stucco
Interior Spaces
- 4,643 Sq Ft Home
- 2-Story Property
- High Ceiling
- Gas Log Fireplace
- Double Pane Windows
- Blinds
- Great Room
- Separate Formal Living Room
- Home Office
- Game Room
- Carpet
- Finished Basement
- Crawl Space
- Fire and Smoke Detector
Kitchen
- Breakfast Area or Nook
- Double Oven
- Gas Oven
- Gas Range
- Microwave
- Dishwasher
- Kitchen Island
- Disposal
Bedrooms and Bathrooms
- 5 Bedrooms
- Primary Bedroom on Main
- Walk-In Closet
- 5 Full Bathrooms
- Dual Sinks
- Primary Bathroom includes a Walk-In Shower
Laundry
- Laundry Room
- Sink Near Laundry
- Laundry Cabinets
- Shelves in Laundry Area
Outdoor Features
- Deck
- Patio
Schools
- Caughlin Ranch Elementary School
- Swope Middle School
- Reno High School
Utilities
- Refrigerated Cooling System
- Forced Air Heating and Cooling System
- Heating System Uses Natural Gas
- Gas Water Heater
Listing and Financial Details
- Home warranty included in the sale of the property
- Assessor Parcel Number 04243206
Community Details
Overview
- $200 HOA Transfer Fee
- Association Sierra North Association, Phone Number (775) 626-7373
- The community has rules related to covenants, conditions, and restrictions
Amenities
- Common Area
Ownership History
Purchase Details
Home Financials for this Owner
Home Financials are based on the most recent Mortgage that was taken out on this home.Purchase Details
Purchase Details
Home Financials for this Owner
Home Financials are based on the most recent Mortgage that was taken out on this home.Purchase Details
Home Financials for this Owner
Home Financials are based on the most recent Mortgage that was taken out on this home.Purchase Details
Purchase Details
Purchase Details
Purchase Details
Purchase Details
Purchase Details
Purchase Details
Home Financials for this Owner
Home Financials are based on the most recent Mortgage that was taken out on this home.Purchase Details
Home Financials for this Owner
Home Financials are based on the most recent Mortgage that was taken out on this home.Similar Homes in Reno, NV
Home Values in the Area
Average Home Value in this Area
Purchase History
| Date | Buyer | Sale Price | Title Company |
|---|---|---|---|
| High Desert Gold Corp | $1,700,000 | First American Title | |
| Wong Joseph S M | -- | None Available | |
| Wong Joseph S M | $1,084,242 | First Centennial Reno | |
| Kdh Builders Wildcreek Llc | $900,000 | None Available | |
| Computerized Screening Inc | -- | First Centennial Title Compa | |
| Computerized Screening Inc | -- | None Available | |
| Gibbons Debra Gabbard | -- | First Centennial Reno | |
| Belsera Group Llc | -- | First Centennial Reno | |
| Bluth Charles P | $800,000 | First Centennial Reno | |
| Belsera Group Llc | -- | None Available | |
| Drake Charles R | $500,000 | Stewart Title Of Nevada Reno | |
| Belsera Heights Llc | -- | First American Title | |
| Bawden James F | $3,125,000 | First American Title |
Mortgage History
| Date | Status | Borrower | Loan Amount |
|---|---|---|---|
| Previous Owner | Wong Joseph S M | $867,393 | |
| Previous Owner | Kdh Builders Wildcreek Llc | $350,000 | |
| Previous Owner | Belsera Heights Llc | $2,000,000 | |
| Previous Owner | Belsera Heights Llc | $5,625,000 | |
| Previous Owner | Bawden James F | $1,688,000 |
Property History
| Date | Event | Price | Change | Sq Ft Price |
|---|---|---|---|---|
| 09/25/2023 09/25/23 | Sold | $1,700,000 | +3.0% | $366 / Sq Ft |
| 08/21/2023 08/21/23 | Pending | -- | -- | -- |
| 06/16/2023 06/16/23 | Price Changed | $1,650,000 | -2.9% | $355 / Sq Ft |
| 03/29/2023 03/29/23 | Price Changed | $1,700,000 | -5.5% | $366 / Sq Ft |
| 07/15/2022 07/15/22 | For Sale | $1,798,000 | +65.8% | $387 / Sq Ft |
| 07/31/2015 07/31/15 | Sold | $1,084,242 | +8.4% | $214 / Sq Ft |
| 09/23/2014 09/23/14 | Pending | -- | -- | -- |
| 09/22/2014 09/22/14 | For Sale | $999,990 | -- | $197 / Sq Ft |
Tax History Compared to Growth
Tax History
| Year | Tax Paid | Tax Assessment Tax Assessment Total Assessment is a certain percentage of the fair market value that is determined by local assessors to be the total taxable value of land and additions on the property. | Land | Improvement |
|---|---|---|---|---|
| 2025 | $12,967 | $476,374 | $101,178 | $375,196 |
| 2024 | $12,967 | $462,090 | $91,980 | $370,110 |
| 2023 | $8,738 | $442,868 | $91,980 | $350,888 |
| 2022 | $11,668 | $368,272 | $79,632 | $288,640 |
| 2021 | $11,327 | $357,536 | $72,408 | $285,128 |
| 2020 | $10,991 | $359,266 | $72,408 | $286,858 |
| 2019 | $10,670 | $352,841 | $71,358 | $281,483 |
| 2018 | $10,359 | $326,182 | $52,080 | $274,102 |
| 2017 | $10,056 | $323,382 | $50,064 | $273,318 |
| 2016 | $9,801 | $304,404 | $59,742 | $244,662 |
| 2015 | $7,005 | $208,190 | $39,449 | $168,741 |
| 2014 | $858 | $37,452 | $35,854 | $1,598 |
| 2013 | -- | $27,892 | $27,892 | $0 |
Agents Affiliated with this Home
-
Daniel Ripple

Seller's Agent in 2023
Daniel Ripple
Ferrari-Lund Real Estate Reno
(775) 771-8314
2 in this area
42 Total Sales
-
Katie Conway

Seller Co-Listing Agent in 2023
Katie Conway
Ferrari-Lund Real Estate Reno
(775) 527-2600
2 in this area
86 Total Sales
-
Robert Debski
R
Buyer's Agent in 2023
Robert Debski
Haute Properties NV
(775) 229-0978
1 in this area
18 Total Sales
-
J
Seller's Agent in 2015
Jeanette Maiss
Redfin
-
Barbie Marcoe
B
Seller Co-Listing Agent in 2015
Barbie Marcoe
Pacific Wind Realty
(775) 745-2184
33 Total Sales
-
Long Liou
L
Buyer's Agent in 2015
Long Liou
Ferrari-Lund Real Estate Reno
(775) 843-1598
9 Total Sales
Map
Source: Northern Nevada Regional MLS
MLS Number: 220010646
APN: 042-432-06
- 5380 Bellazza Ct
- 5140 Belsera Ct
- 2815 Lakeridge Shores E
- 2536 Meraki Place Unit Lot 07
- 2531 Meraki Place
- 6250 Vista Montagna
- 2920 Blue Grouse Dr
- 6238 Golden Meadow Rd
- 4800 Broken Arrow Cir
- 6215 Sunrise Meadows Loop
- 2365 N Harbor Cir
- 2375 N Harbor Cir
- 2415 Marina Cir
- 2678 Starr Meadows Loop
- 4404 Dant Blvd
- 3650 Salerno Dr
- 2600 Spinnaker Dr
- 2570 Spinnaker Dr
- 3030 Blue Grouse Dr Unit 10
- 2330 Crows Nest Pkwy
- 5330 Bellazza Ct
- 5320 Bellazza Ct
- 5340 Bellazza Ct
- 5350 Bellazza Ct
- 5300 Bellazza Ct
- 5360 Bellazza Ct
- 5290 Bellazza Ct
- 5280 Bellazza Ct
- 5200 Belsera Ct
- 5210 Belsera Ct
- 5190 Belsera Ct
- 5390 Bellazza Ct
- 5270 Bellazza Ct
- 5180 Belsera Ct
- 5220 Belsera Ct
- 5170 Belsera Ct
- 5260 Bellazza Ct
- 5160 Belsera Ct
- 5230 Belsera Ct
- 5150 Belsera Ct
