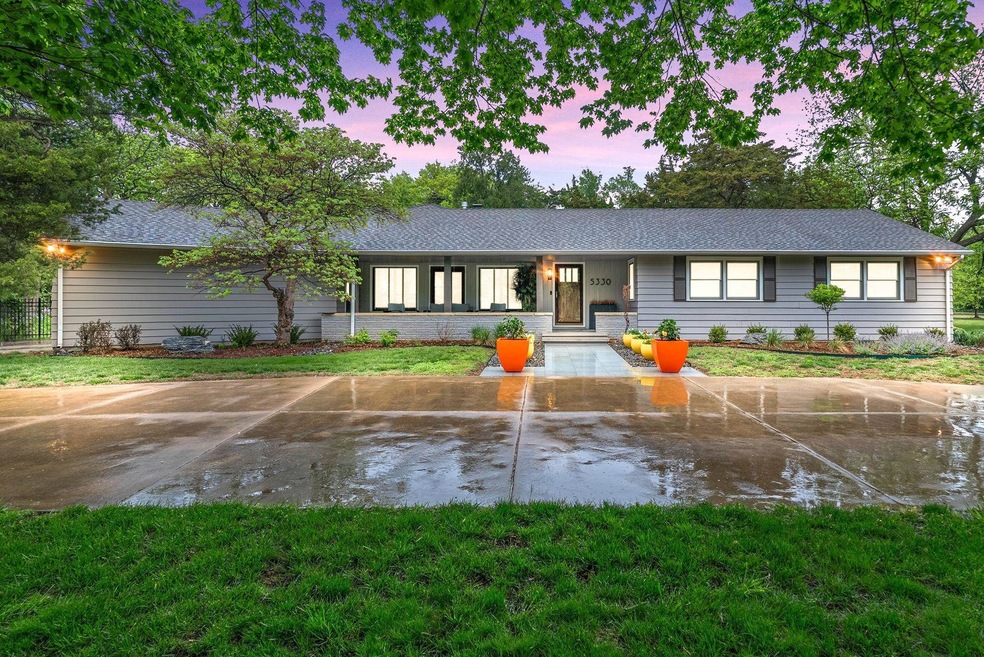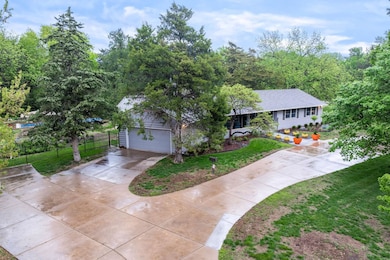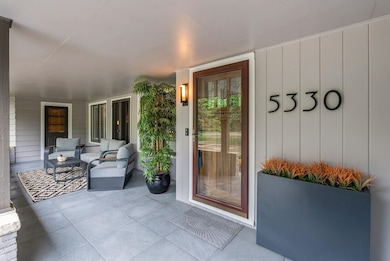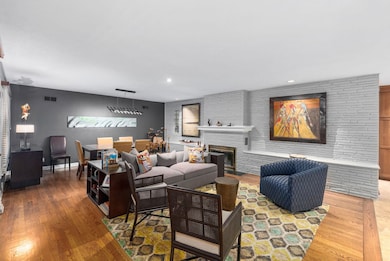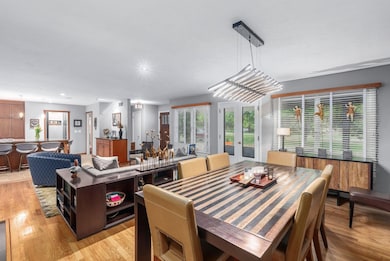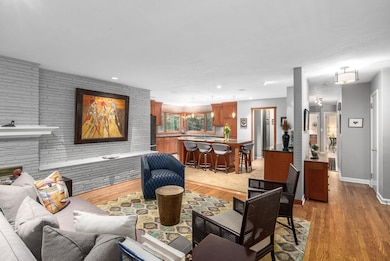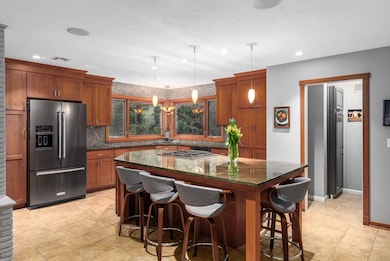
5330 Crestview St Wichita, KS 67208
Northeast Wichita NeighborhoodHighlights
- In Ground Pool
- Covered Deck
- Bonus Room
- 1.23 Acre Lot
- Wood Flooring
- Mud Room
About This Home
As of June 2025Join the vast number of artisans, entrepreneurs and professionals who over the years have proudly called the Spring Acres neighborhood “home”. Established in the 1950’s, find Mid-Century Modern homes, all on multi-acre lots, in the middle of the city. 5330 Crestview has been meticulously maintained by the same owners for over 35 years. Their attention to detail and dedication to quality is evident from the choice of a perfect front door to the perfect Kohler bath sink to the planting of a variety of trees creating this park-like setting. The original home at 5330 E Crestview was built in 1954 with typical MCM ranch styling, now totally and tastefully remodeled. Find a gorgeous full bath among three ample-sized bedrooms flooded with natural light, all with solid wood floors and generous closets. Wood flooring spreads into the living/dining room anchored by a wood-burning solid cement fireplace, all open to the gourmet kitchen. A large granite island is the hub of the kitchen that features gorgeous alder cabinetry, plenty of prep space, high-end appliances including a dual-fuel range/oven, a dry bar, and a built-in that doubles as a buffet/accessory storage unit. The view from the kitchen corner windows is akin to being in a Colorado forest. In 1990, homeowners began the west wing addition that was redesigned again by Ferguson-Phillips in 2015. The expansion included a main floor family room, primary bedroom/bath and laundry room over a newly dug basement with a 5th bedroom, a bonus room, and storage. The new family room with vaulted ceiling and double-sided gas fireplace invites one to enjoy the company of others or indulge in a good book. An adjacent door leads to a private covered composite deck (with optional mosquito curtains!). The new primary bedroom shares the gas fireplace, also has a door to the deck and is graced by a bath with heated floors, tiled walk-in shower with glass block, custom-built cabinetry and spacious closet. This 1.23 Acre property with irrigation is fully fenced and has many professionally designed established garden beds. Trees flourish, adding dense privacy, wildlife habitation, birdwatching and shade. A 10x40 lap pool with retractable cover is 4 feet deep and is flanked by two patio areas. The patio south of the pool has matching attached large commercial umbrellas that convey. Backyard includes two sheds, both with concrete floors, electricity, and one will accommodate a car. There is also a 30-amp outlet in back of the home that an RV could utilize. Front porch walls appear to be stone but are actually constructed from poured concrete. The front porch is a tranquil resting area and its floor and tiled sidewalk are a recent upgrade; pots will convey. Up-to-date mechanicals, dedicated gas line to grill on patio (grill will convey.) Much of the furniture can be for sale and to be discussed after an accepted offer.
Last Agent to Sell the Property
Berkshire Hathaway PenFed Realty Brokerage Phone: 316-655-2656 License #BR00230451 Listed on: 04/28/2025
Co-Listed By
Berkshire Hathaway PenFed Realty Brokerage Phone: 316-655-2656 License #00250272
Home Details
Home Type
- Single Family
Est. Annual Taxes
- $4,634
Year Built
- Built in 1954
Lot Details
- 1.23 Acre Lot
- Sprinkler System
Parking
- 3 Car Garage
Home Design
- Composition Roof
Interior Spaces
- 1-Story Property
- Mud Room
- Living Room
- Dining Room
- Bonus Room
- Natural lighting in basement
- Storm Doors
Kitchen
- Microwave
- Dishwasher
- Disposal
Flooring
- Wood
- Carpet
- Tile
Bedrooms and Bathrooms
- 5 Bedrooms
- 2 Full Bathrooms
Outdoor Features
- In Ground Pool
- Covered Deck
- Covered patio or porch
- Outdoor Gas Grill
Schools
- Jackson Elementary School
- Heights High School
Utilities
- Forced Air Heating and Cooling System
- Heating System Uses Natural Gas
Community Details
- Property has a Home Owners Association
- Spring Acres Subdivision
Listing and Financial Details
- Assessor Parcel Number 121120310100600
Similar Homes in the area
Home Values in the Area
Average Home Value in this Area
Property History
| Date | Event | Price | Change | Sq Ft Price |
|---|---|---|---|---|
| 06/09/2025 06/09/25 | Sold | -- | -- | -- |
| 05/01/2025 05/01/25 | Pending | -- | -- | -- |
| 04/28/2025 04/28/25 | For Sale | $675,000 | -- | $191 / Sq Ft |
Tax History Compared to Growth
Tax History
| Year | Tax Paid | Tax Assessment Tax Assessment Total Assessment is a certain percentage of the fair market value that is determined by local assessors to be the total taxable value of land and additions on the property. | Land | Improvement |
|---|---|---|---|---|
| 2023 | $4,639 | $42,010 | $8,993 | $33,017 |
| 2022 | $4,196 | $37,180 | $8,487 | $28,693 |
| 2021 | $3,997 | $34,742 | $6,187 | $28,555 |
| 2020 | $3,592 | $31,131 | $6,187 | $24,944 |
| 2019 | $3,598 | $31,131 | $6,187 | $24,944 |
| 2018 | $3,465 | $29,900 | $3,887 | $26,013 |
| 2017 | $3,207 | $0 | $0 | $0 |
| 2016 | $3,291 | $0 | $0 | $0 |
| 2015 | $3,355 | $0 | $0 | $0 |
| 2014 | $3,286 | $0 | $0 | $0 |
Agents Affiliated with this Home
-
Linda Nugent

Seller's Agent in 2025
Linda Nugent
Berkshire Hathaway PenFed Realty
(316) 655-2656
26 in this area
111 Total Sales
-
Kathleen Winters
K
Seller Co-Listing Agent in 2025
Kathleen Winters
Berkshire Hathaway PenFed Realty
(316) 258-6470
5 in this area
21 Total Sales
Map
Source: South Central Kansas MLS
MLS Number: 654479
APN: 121-12-0-31-01-006.00
- 1573 N Northeast Pkwy
- 5613 E 17th St N
- 1805 Kevin St
- 1632 N Oliver Ave
- 1181 N Pinecrest St
- 5408 Lambsdale St
- 5614 Coe Dr
- 1633 N Pershing St
- 1602 N Terrace Dr
- 1909 N Siefkin Ln
- 5213 E 20th St N
- 5237 E 20th St N
- 6401 E Abbotsford Dr
- 1223 N Oliver Ave
- 1202 N Oliver St
- 4333 Vesta Dr
- 1243 N Dellrose Ave
- 6409 E Farmview St
- 2130 N Beaumont St
- 2134 N Beaumont St
