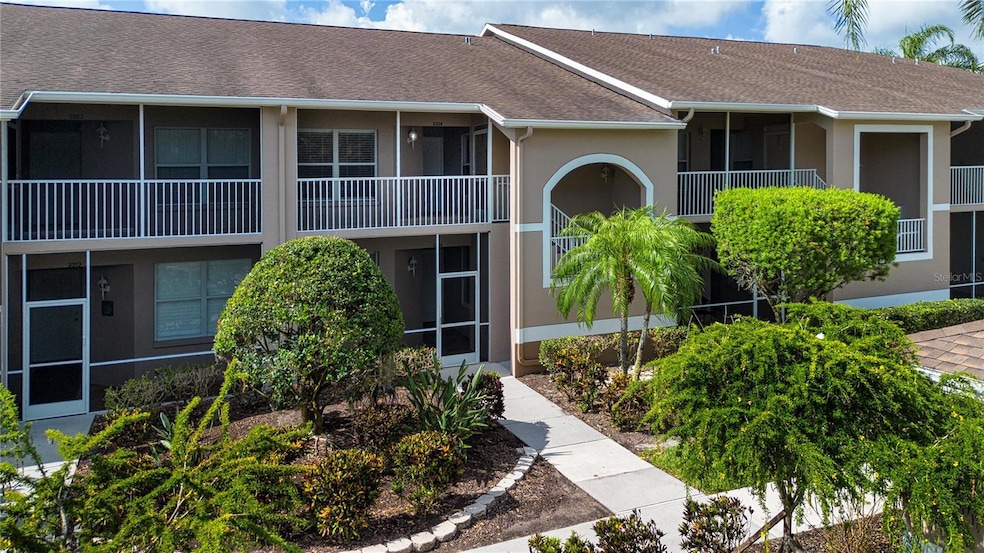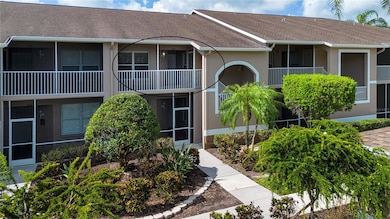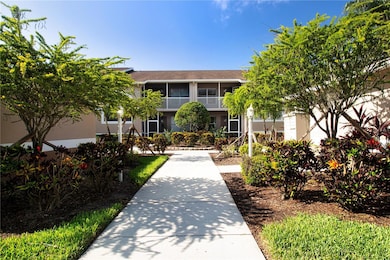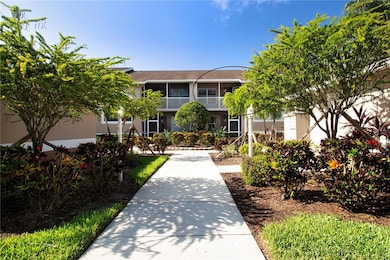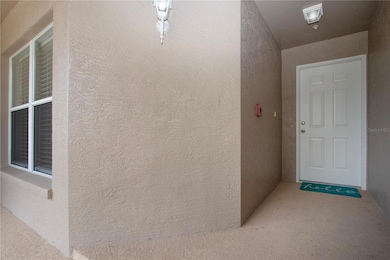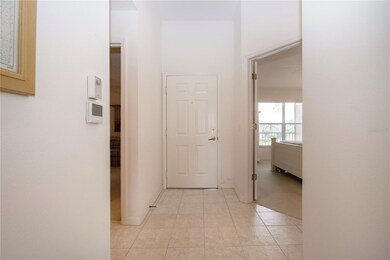
5330 Hyland Hills Ave Unit 2324 Sarasota, FL 34241
Heritage Oaks Golf & Country Club NeighborhoodEstimated payment $2,826/month
Highlights
- Golf Course Community
- Fitness Center
- Open Floorplan
- Lakeview Elementary School Rated A
- Lake View
- Clubhouse
About This Home
Discover resort style living in Heritage Oaks at an excellent price! This condo is a must see along with the 14th hole view! Light and bright second floor unit. Enjoy your coffee on the lanai in the morning and entertain friends at sunset in the evenings. This open floor plan is a dream for family gatherings and entertaining. The primary bedroom offers dual walk in closets and a large en-suite bath. The second bedroom has a full bathroom conveniently located just steps away. Entertaining is effortless in the expansive dining and living area with vaulted ceilings. The open space flows seamlessly onto the captivating screened lanai with a view!—a perfect setting for hosting gatherings and embracing Florida’s famed indoor/outdoor lifestyle. Enjoy a glass of wine as you watch the birds and golfers wind down their day. This condo offers a perfect blend of comfort, sophistication, and functionality. Whether you're looking for a full-time residence, vacation escape, or investment opportunity, this condo is the perfect blend of style, comfort, and Florida lifestyle.Your own garage is just steps away and has plenty of room for a car and your extra beach chairs.This residence is being offered tastefully furnished allowing you to move right in. Schedule your showing today and begin enjoying the ultimate resort lifestyle enriched with top-tier amenities in the vibrant gated community of Heritage Oaks.
Last Listed By
KATHLEEN GOFF LICENSE R.E. BROKER License #3460906 Listed on: 05/29/2025
Property Details
Home Type
- Condominium
Est. Annual Taxes
- $2,751
Year Built
- Built in 2002
HOA Fees
Parking
- 1 Car Garage
Property Views
- Lake
- Golf Course
Home Design
- Florida Architecture
- Slab Foundation
- Shingle Roof
- Block Exterior
- Stucco
Interior Spaces
- 1,324 Sq Ft Home
- 1-Story Property
- Open Floorplan
- High Ceiling
- Ceiling Fan
- Blinds
- Sliding Doors
- Living Room
- Dining Room
Kitchen
- Range
- Microwave
- Dishwasher
- Disposal
Flooring
- Carpet
- Ceramic Tile
Bedrooms and Bathrooms
- 2 Bedrooms
- En-Suite Bathroom
- 2 Full Bathrooms
Laundry
- Laundry Room
- Dryer
- Washer
Schools
- Lakeview Elementary School
- Sarasota Middle School
- Riverview High School
Utilities
- Central Heating and Cooling System
- Dehumidifier
- Humidity Control
- Electric Water Heater
- High Speed Internet
- Cable TV Available
Additional Features
- Reclaimed Water Irrigation System
- Covered patio or porch
- Southeast Facing Home
Listing and Financial Details
- Visit Down Payment Resource Website
- Assessor Parcel Number 0268031026
Community Details
Overview
- Association fees include 24-Hour Guard, cable TV, common area taxes, pool, escrow reserves fund, fidelity bond, insurance, maintenance structure, ground maintenance, maintenance, management, pest control, private road, recreational facilities, security, sewer, trash, water
- $58 Other Monthly Fees
- Heritage Oaks Association
- Veranda At Heritage Oaks Community
- Veranda 7 At Heritage Oaks Subdivision
- The community has rules related to allowable golf cart usage in the community, no truck, recreational vehicles, or motorcycle parking
Amenities
- Restaurant
- Clubhouse
Recreation
- Golf Course Community
- Tennis Courts
- Fitness Center
- Community Pool
Pet Policy
- 2 Pets Allowed
- Dogs and Cats Allowed
- Large pets allowed
Security
- Security Guard
Map
Home Values in the Area
Average Home Value in this Area
Tax History
| Year | Tax Paid | Tax Assessment Tax Assessment Total Assessment is a certain percentage of the fair market value that is determined by local assessors to be the total taxable value of land and additions on the property. | Land | Improvement |
|---|---|---|---|---|
| 2024 | $2,645 | $153,864 | -- | -- |
| 2023 | $2,645 | $221,400 | $0 | $221,400 |
| 2022 | $2,382 | $191,700 | $0 | $191,700 |
| 2021 | $1,835 | $115,600 | $0 | $115,600 |
| 2020 | $1,891 | $118,900 | $0 | $118,900 |
| 2019 | $1,961 | $127,500 | $0 | $127,500 |
| 2018 | $1,865 | $121,400 | $0 | $121,400 |
| 2017 | $1,931 | $124,500 | $0 | $124,500 |
| 2016 | $2,037 | $131,700 | $0 | $131,700 |
| 2015 | $1,887 | $114,600 | $0 | $114,600 |
| 2014 | $1,885 | $106,600 | $0 | $0 |
Property History
| Date | Event | Price | Change | Sq Ft Price |
|---|---|---|---|---|
| 05/29/2025 05/29/25 | For Sale | $230,000 | -- | $174 / Sq Ft |
Purchase History
| Date | Type | Sale Price | Title Company |
|---|---|---|---|
| Interfamily Deed Transfer | -- | Attorney |
Similar Homes in Sarasota, FL
Source: Stellar MLS
MLS Number: A4654024
APN: 0268-03-1026
- 5330 Hyland Hills Ave Unit 2324
- 5320 Hyland Hills Ave Unit 2214
- 5320 Hyland Hills Ave Unit 2222
- 5310 Hyland Hills Ave Unit 2114
- 5360 Hyland Hills Ave Unit 2622
- 5250 Hyland Hills Ave Unit 1514
- 5250 Hyland Hills Ave Unit 1525
- 5240 Hyland Hills Ave Unit 1426
- 5240 Hyland Hills Ave Unit 1411
- 5240 Hyland Hills Ave Unit 1421
- 5220 Hyland Hills Ave Unit 1211
- 5211 Mahogany Run Ave Unit 126
- 5211 Mahogany Run Ave Unit 113
- 5211 Mahogany Run Ave Unit 124
- 5251 Mahogany Run Ave Unit 521
- 5251 Mahogany Run Ave Unit 524
- 5645 Churchill Downs Rd
- 5261 Mahogany Run Ave Unit 624
- 5217 Chase Oaks Dr
- 5223 Chase Oaks Dr
