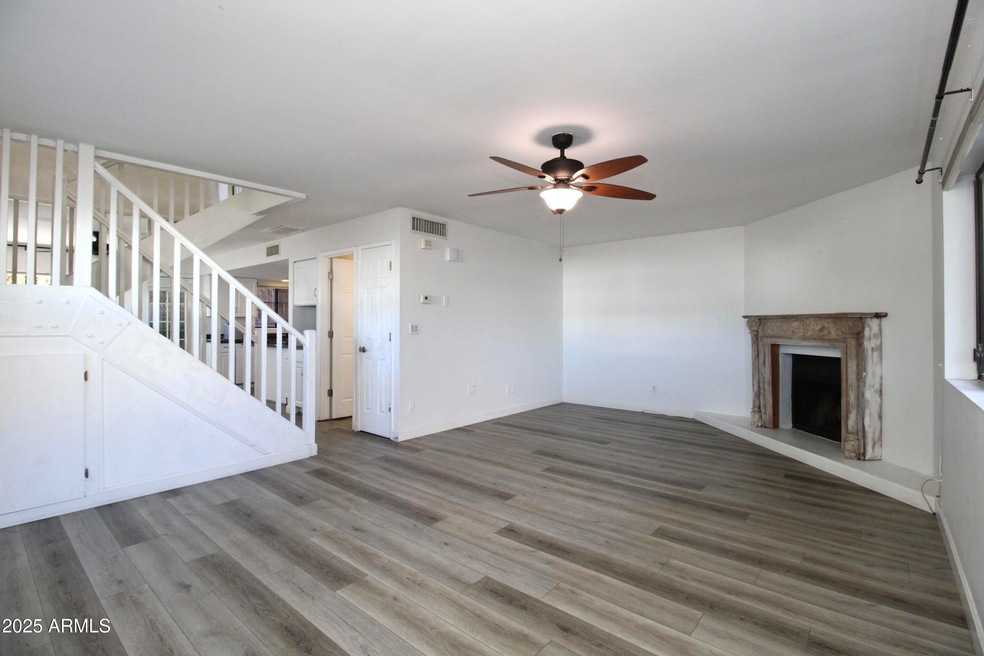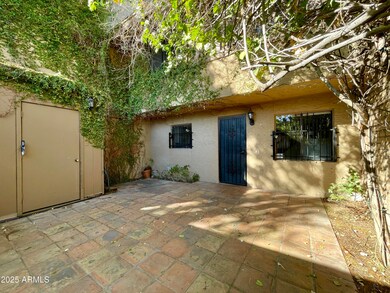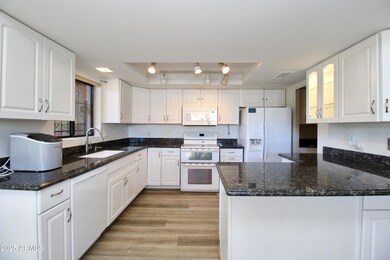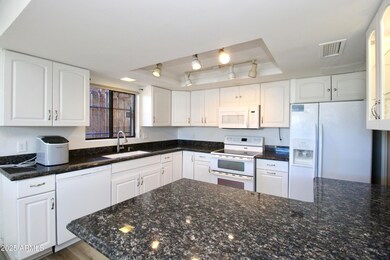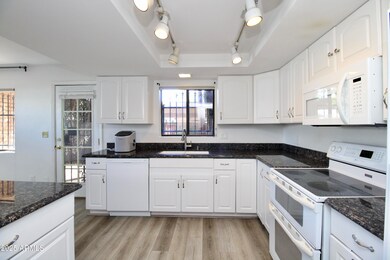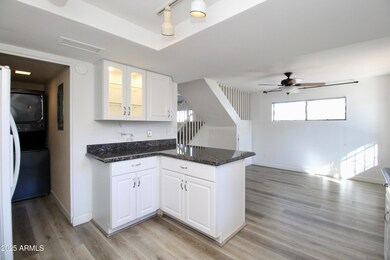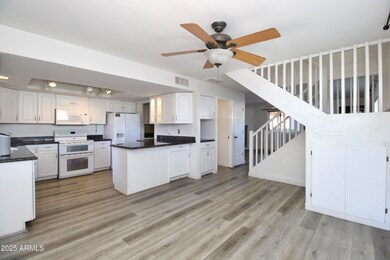5330 N Central Ave Unit 19 Phoenix, AZ 85012
Uptown Phoenix NeighborhoodHighlights
- Contemporary Architecture
- Property is near public transit
- Wood Flooring
- Madison Richard Simis School Rated A-
- Vaulted Ceiling
- Hydromassage or Jetted Bathtub
About This Home
This charming 3-bedroom, 2.5-bath townhome in Uptown Phoenix offers the perfect blend of style and convenience! The home features wood-style vinyl flooring, vaulted ceilings, and a cozy wood-burning fireplace in the living room. The updated kitchen includes granite countertops, white cabinets, modern appliances, and a spacious walk-in pantry. Upstairs, the primary suite offers a separate tub, shower, and ample closet space. In unit washer+dryer! With three private patios, including one off the kitchen, you can relax and enjoy the Arizona weather. Plus, you'll have easy access to the community pool, BBQ area, and nearby amenities. Fantastic location near schools, shopping, and dining!
Property Details
Home Type
- Multi-Family
Est. Annual Taxes
- $1,983
Year Built
- Built in 1980
Lot Details
- 802 Sq Ft Lot
- 1 Common Wall
- Private Streets
- Block Wall Fence
Home Design
- Contemporary Architecture
- Santa Barbara Architecture
- Santa Fe Architecture
- Spanish Architecture
- Property Attached
- Wood Frame Construction
- Tile Roof
- Built-Up Roof
- Stucco
Interior Spaces
- 1,584 Sq Ft Home
- 2-Story Property
- Vaulted Ceiling
- Ceiling Fan
- Living Room with Fireplace
Kitchen
- Breakfast Bar
- Walk-In Pantry
- Built-In Microwave
- ENERGY STAR Qualified Appliances
- Granite Countertops
Flooring
- Wood
- Carpet
Bedrooms and Bathrooms
- 3 Bedrooms
- Primary Bathroom is a Full Bathroom
- 2.5 Bathrooms
- Double Vanity
- Hydromassage or Jetted Bathtub
- Bathtub With Separate Shower Stall
Laundry
- Laundry in unit
- Dryer
- Washer
Parking
- 1 Carport Space
- Side or Rear Entrance to Parking
- Assigned Parking
Outdoor Features
- Balcony
- Covered Patio or Porch
- Outdoor Storage
Location
- Property is near public transit
- Property is near a bus stop
Schools
- Madison Richard Simis Elementary School
- Madison Meadows Middle School
- Central High School
Utilities
- Central Air
- Heating Available
- Cable TV Available
Listing and Financial Details
- Property Available on 11/21/25
- $71 Move-In Fee
- 12-Month Minimum Lease Term
- $65 Application Fee
- Tax Lot 19
- Assessor Parcel Number 162-25-199-A
Community Details
Overview
- Property has a Home Owners Association
- Golden Valley Mgmt Association, Phone Number (602) 294-0999
- Central Park North Amd Subdivision
Recreation
- Community Pool
- Community Spa
- Bike Trail
Pet Policy
- Call for details about the types of pets allowed
Map
Source: Arizona Regional Multiple Listing Service (ARMLS)
MLS Number: 6949674
APN: 162-25-199A
- 5330 N Central Ave Unit 3
- 2 W Georgia Ave Unit 12
- 5350 N Central Ave Unit 30
- 77 E Missouri Ave Unit 27
- 5347 N 2nd Dr
- 5500 N 1st St
- 5324 N 3rd Ave
- 5334 N 3rd Ave Unit 6
- 15 W Medlock Dr
- 37 W Medlock Dr
- 219 E Oregon Ave
- 20 W Pasadena Ave
- 127 E San Miguel Ave
- 21 W Pasadena Ave Unit 3
- 37 W Pasadena Ave
- 533 W Missouri Ave
- 330 E Medlock Dr
- 1095 E Indian School Rd Unit 200
- 560 W Montebello Ave
- 600 E Colter St
- 5350 N Central Ave
- 15 E Oregon Ave Unit 15
- 5311 N 2nd Ave
- 37 W Medlock Dr
- 302 W Medlock Dr Unit 6
- 11 W Pasadena Ave
- 505 W Missouri Ave
- 500 W Missouri Ave Unit 104
- 325 W Pasadena Ave
- 337 W Pasadena Ave Unit 17
- 337 W Pasadena Ave Unit 5
- 500 W Camelback Rd
- 5306 N 8th Ave
- 822 W Missouri Ave
- 5303 N 7th St Unit 132
- 5303 N 7th St Unit 214
- 5303 N 7th St Unit 113
- 540 W Mariposa St Unit 6
- 516 W Rancho Dr
- 5303 N 7th St Unit 327
