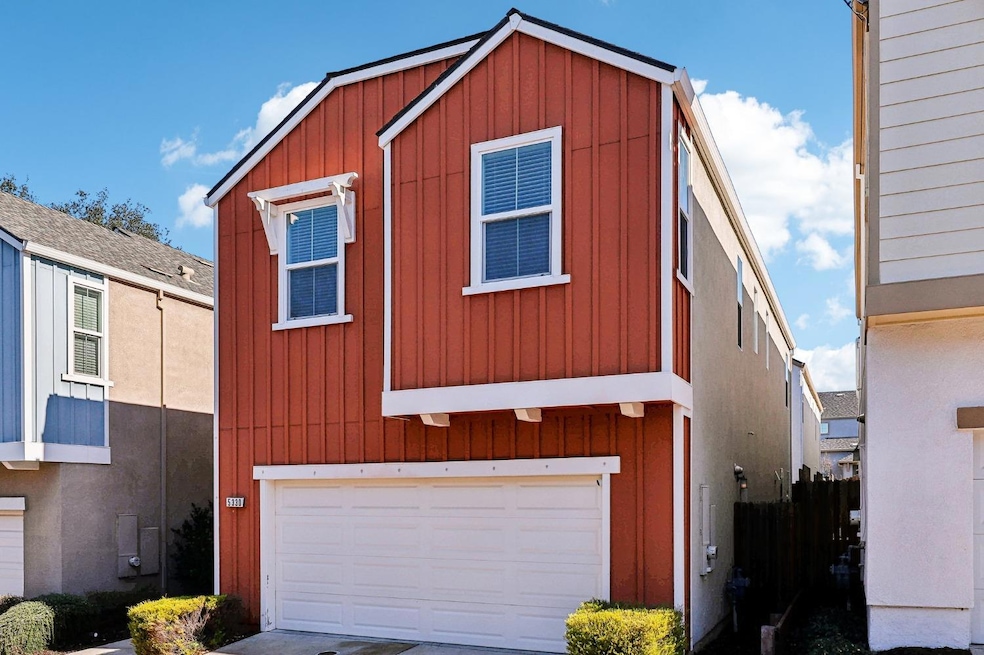5330 Sable Wood Ln Fair Oaks, CA 95628
Estimated payment $3,656/month
Highlights
- Gated Community
- Contemporary Architecture
- Great Room
- City View
- Retreat
- Combination Kitchen and Living
About This Home
Welcome to 5330 Sable Wood Lane, a stunning TURNKEY home nestled in a gated community in the heart of Fair Oaks! This inviting residence offers 3 spacious bedrooms, 2.5 bathrooms, and a generous loft, perfect for entertaining or unwinding. Enjoy modern upgrades, including new laminate flooring, new paint, elegant white quartz countertops, a tankless water heater, dual-paned windows, a full-size pantry, and a 2-car garage equipped with an EV charger. The expansive master suite boasts a walk-in closet and a luxurious bathroom with both a soaking tub and a separate shower. Ideally located, this home is just minutes from large shopping centers and within the highly sought-after San Juan School District. For outdoor enthusiasts, enjoy access to Patriots Park and Playground, featuring a private gated entrance for residents. Plus, the American River bike trail is just a short drive or an easy run/bike ride away. Spend your free time exploring the charming Old Fair Oaks, where you can enjoy local dining and shops, with free-range chickens adding to the unique atmosphere. Experience comfort, convenience, and newer construction in this wonderful Fair Oaks community.
Listing Agent
eXp Realty of Northern California, Inc. License #01951343 Listed on: 07/22/2025

Home Details
Home Type
- Single Family
Est. Annual Taxes
- $6,255
Year Built
- Built in 2016 | Remodeled
Lot Details
- 2,069 Sq Ft Lot
- Back Yard Fenced
- Property is zoned R10
HOA Fees
- $124 Monthly HOA Fees
Parking
- 2 Car Attached Garage
- Front Facing Garage
Home Design
- Contemporary Architecture
- Slab Foundation
- Composition Roof
- Wood Siding
Interior Spaces
- 2,030 Sq Ft Home
- 2-Story Property
- Great Room
- Family Room
- Combination Kitchen and Living
- Dining Room
- Laminate Flooring
- City Views
- Laundry in unit
Kitchen
- Breakfast Area or Nook
- Breakfast Bar
- Free-Standing Gas Range
- Kitchen Island
- Quartz Countertops
Bedrooms and Bathrooms
- 3 Bedrooms
- Retreat
- Quartz Bathroom Countertops
- Secondary Bathroom Double Sinks
- Soaking Tub
- Separate Shower
Home Security
- Security Gate
- Carbon Monoxide Detectors
Eco-Friendly Details
- Energy-Efficient Thermostat
Utilities
- Central Heating and Cooling System
- Underground Utilities
- 220 Volts
- Natural Gas Connected
- Water Heater
Listing and Financial Details
- Home warranty included in the sale of the property
- Assessor Parcel Number 239-0340-051-0000
Community Details
Overview
- Association fees include common areas, road, security, ground maintenance
- Mandatory home owners association
- Electric Vehicle Charging Station
- Car Wash Area
Security
- Gated Community
Map
Home Values in the Area
Average Home Value in this Area
Tax History
| Year | Tax Paid | Tax Assessment Tax Assessment Total Assessment is a certain percentage of the fair market value that is determined by local assessors to be the total taxable value of land and additions on the property. | Land | Improvement |
|---|---|---|---|---|
| 2025 | $6,255 | $495,752 | $70,357 | $425,395 |
| 2024 | $6,255 | $486,032 | $68,978 | $417,054 |
| 2023 | $6,149 | $476,503 | $67,626 | $408,877 |
| 2022 | $6,016 | $467,160 | $66,300 | $400,860 |
| 2021 | $4,947 | $385,526 | $48,248 | $337,278 |
| 2020 | $4,854 | $381,574 | $47,754 | $333,820 |
| 2019 | $4,751 | $374,093 | $46,818 | $327,275 |
| 2018 | $4,686 | $366,758 | $45,900 | $320,858 |
| 2017 | $2,835 | $205,828 | $45,828 | $160,000 |
| 2016 | $828 | $44,930 | $44,930 | $0 |
| 2015 | $921 | $44,256 | $44,256 | $0 |
Property History
| Date | Event | Price | Change | Sq Ft Price |
|---|---|---|---|---|
| 07/22/2025 07/22/25 | For Sale | $565,000 | -- | $278 / Sq Ft |
Purchase History
| Date | Type | Sale Price | Title Company |
|---|---|---|---|
| Grant Deed | $458,000 | Fin Title | |
| Interfamily Deed Transfer | -- | None Available | |
| Grant Deed | $426,000 | Fin Title | |
| Grant Deed | $360,000 | Stewart Title Of Sacramento |
Mortgage History
| Date | Status | Loan Amount | Loan Type |
|---|---|---|---|
| Open | $419,413 | New Conventional | |
| Previous Owner | $305,631 | New Conventional | |
| Previous Owner | $10,600,000 | Construction |
Source: MetroList
MLS Number: 225096889
APN: 239-0340-051
- 5329 Aldorae St
- 6705 Palmtree Ct
- 5437 Elsinore Way
- 7004 Laurel Oak Way
- 6834 Anchor Cir
- 6716 Manila Ave
- 5021 Hillridge Way
- 5381 Elsinore Way
- 5250 Sonora Way
- 5061 Dewey Dr
- 7012 Robin Rd
- 5501 Hammond Ct
- 7125 Gail Way
- 5332 Sandstone St
- 7230 Linda Sue Way
- 6716 Oaklawn Way
- 6704 Oaklawn Way
- 7072 Cardinal Rd
- 7214 Saffron Way
- 6430 Sandstone St
- 7120 Palm Ave
- 5382 Castle St
- 6809 Linda Sue Way
- 4934 San Juan Ave
- 5834 Sperry Dr
- 7482 Fairway Two Ave
- 5900 Sperry Dr
- 6111 Shupe Dr
- 5844-6001 Garden Park Ct
- 6527 Bremen Dr
- 4746 Crestview Dr
- 5625 Manzanita Ave
- 6011 Shadow Ln
- 5244 Hackberry Ln
- 5805 Palm Ave
- 5300 Hackberry Ln
- 4849 Manzanita Ave
- 6301 Wexford Cir
- 4875 Manzanita Ave
- 5755 Callie Ln






