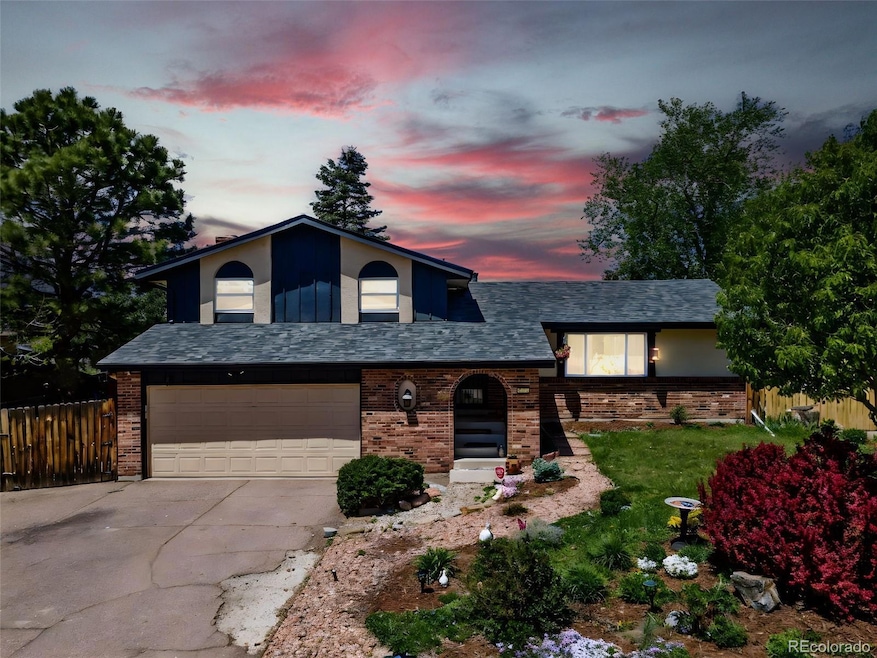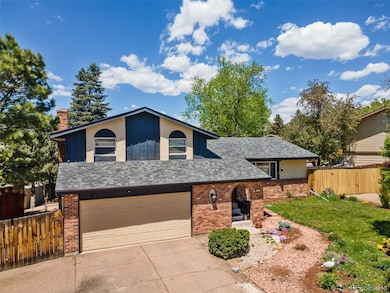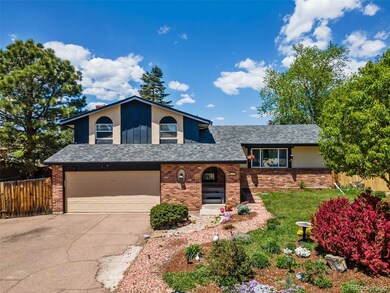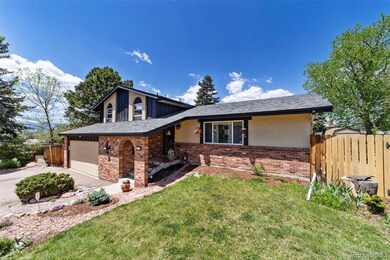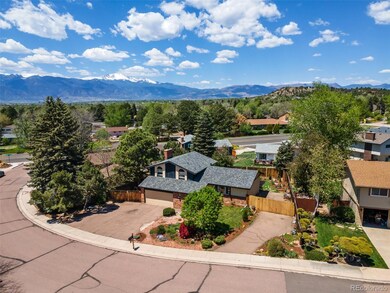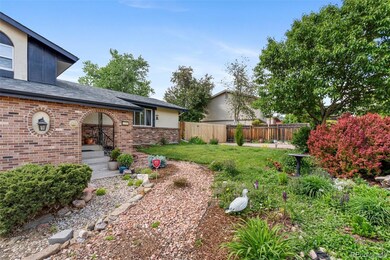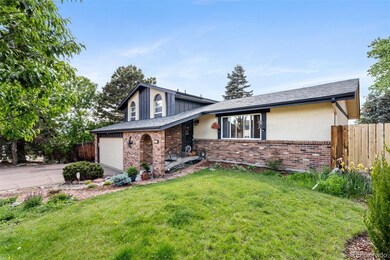
5330 Silver Spur Ave Colorado Springs, CO 80915
Rustic Hills NeighborhoodEstimated payment $2,701/month
Highlights
- Primary Bedroom Suite
- No HOA
- 2 Car Attached Garage
- Private Yard
- Covered patio or porch
- Oversized Parking
About This Home
Tucked away in the heart of Colorado Springs lies a home that feels like it was made just for you. With four thoughtfully designed levels, this beautifully updated 3-bedroom, 3-bathroom sanctuary offers nearly 2,400 square feet of warmth, comfort, and room to grow.
From the moment you step inside, you're greeted by new luxury vinyl plank flooring, soft, newer carpet underfoot, and a fully refreshed kitchen adorned with all-new cabinets and gleaming countertops—the perfect space to whip up family favorites or try something new. Just off the main level, the cozy wood-burning fireplace invites you to unwind and stay awhile.
Upstairs, three spacious bedrooms are filled with natural light, including a large primary suite with its own private 3⁄4 bath, while a full hall bathroom ensures convenience for guests or family.
On the way down, pass through the generous laundry room and handy 3⁄4 bath—tucked just off the garage—before reaching the expansive lower level. Here, imagination takes the lead. Whether it’s a game room, home theater, creative studio, or cozy guest space, this open-concept basement is ready to make memories.
Step outside, and you’ll find your own private haven. The backyard is a lush escape with mature trees, vibrant landscaping, and a brand-new gazebo perfect for peaceful mornings or starlit evenings. And with a 2-car garage plus a second driveway and RV parking, you’ll never run out of space for toys, tools, or guests.
Nestled in the established Rustic Hills neighborhood, this home offers the best of both worlds—peaceful living with easy access to shopping, dining, parks, and more.
Your Colorado Springs story begins here. Come see it for yourself—and fall in love
Listing Agent
eXp Realty, LLC Brokerage Email: Ashley@resonaterealestate.com,530-228-8004 License #100071666 Listed on: 05/29/2025

Home Details
Home Type
- Single Family
Est. Annual Taxes
- $1,495
Year Built
- Built in 1969
Lot Details
- 8,300 Sq Ft Lot
- Property is Fully Fenced
- Landscaped
- Level Lot
- Front and Back Yard Sprinklers
- Many Trees
- Private Yard
- Property is zoned R1-6 AO
Parking
- 2 Car Attached Garage
- Oversized Parking
- 1 RV Parking Space
Home Design
- Tri-Level Property
- Frame Construction
- Composition Roof
Interior Spaces
- Ceiling Fan
- Wood Burning Fireplace
- Double Pane Windows
- Bay Window
- Entrance Foyer
- Family Room with Fireplace
- Living Room
- Dining Room
- Laundry Room
Kitchen
- Eat-In Kitchen
- Range
- Dishwasher
- Laminate Countertops
- Disposal
Flooring
- Carpet
- Linoleum
- Laminate
Bedrooms and Bathrooms
- 3 Bedrooms
- Primary Bedroom Suite
Finished Basement
- Partial Basement
- Bedroom in Basement
Home Security
- Home Security System
- Carbon Monoxide Detectors
Outdoor Features
- Covered patio or porch
- Rain Gutters
Schools
- Henry Elementary School
- Swigert Middle School
- Mitchell High School
Utilities
- Forced Air Heating System
- 220 Volts
- Natural Gas Connected
- Water Softener
- High Speed Internet
- Cable TV Available
Community Details
- No Home Owners Association
- Rustic Hills Subdivision
Listing and Financial Details
- Exclusions: Sellers Personal Property
- Assessor Parcel Number 64121-04-006
Map
Home Values in the Area
Average Home Value in this Area
Tax History
| Year | Tax Paid | Tax Assessment Tax Assessment Total Assessment is a certain percentage of the fair market value that is determined by local assessors to be the total taxable value of land and additions on the property. | Land | Improvement |
|---|---|---|---|---|
| 2025 | $1,495 | $29,770 | -- | -- |
| 2024 | $1,380 | $31,320 | $4,150 | $27,170 |
| 2023 | $1,380 | $31,320 | $4,150 | $27,170 |
| 2022 | $1,191 | $21,290 | $3,340 | $17,950 |
| 2021 | $1,292 | $21,900 | $3,430 | $18,470 |
| 2020 | $1,231 | $18,130 | $3,000 | $15,130 |
| 2019 | $1,224 | $18,130 | $3,000 | $15,130 |
| 2018 | $1,073 | $14,620 | $2,380 | $12,240 |
| 2017 | $1,016 | $14,620 | $2,380 | $12,240 |
| 2016 | $403 | $13,890 | $2,310 | $11,580 |
| 2015 | $401 | $13,890 | $2,310 | $11,580 |
| 2014 | -- | $13,100 | $2,310 | $10,790 |
Property History
| Date | Event | Price | Change | Sq Ft Price |
|---|---|---|---|---|
| 07/11/2025 07/11/25 | Price Changed | $465,000 | -0.9% | $194 / Sq Ft |
| 06/12/2025 06/12/25 | Price Changed | $469,000 | -1.3% | $196 / Sq Ft |
| 05/20/2025 05/20/25 | For Sale | $475,000 | +9.2% | $198 / Sq Ft |
| 09/26/2022 09/26/22 | Sold | $435,000 | 0.0% | $182 / Sq Ft |
| 09/04/2022 09/04/22 | Off Market | $435,000 | -- | -- |
| 08/31/2022 08/31/22 | For Sale | $435,000 | -- | $182 / Sq Ft |
Purchase History
| Date | Type | Sale Price | Title Company |
|---|---|---|---|
| Warranty Deed | $215,000 | None Available | |
| Interfamily Deed Transfer | -- | -- |
Mortgage History
| Date | Status | Loan Amount | Loan Type |
|---|---|---|---|
| Open | $214,760 | New Conventional |
Similar Homes in Colorado Springs, CO
Source: REcolorado®
MLS Number: 7901388
APN: 64121-04-006
- 5375 Babcock Ct
- 1765 Kimberly Place
- 5014 Palmer Park Blvd
- 5542 Timeless View
- 1723 Wooten Rd
- 1044 Doyle Place
- 1331 Sanderson Ave
- 1340 Greeley Cir
- 5342 Hammond Dr
- 5102 Galley Rd Unit 120A
- 5102 Galley Rd Unit 118 B
- 5462 Hammond Dr
- 1306 Waddell Cir
- 1202 Wooten Rd
- 5355 Red Sky Dr
- 1501 E Owen Cir
- 1216 Osgood Rd
- 2065 Crystal River Dr
- 921 Grissom Dr
- 1326 Kern St
- 1350 Cascade Creek View
- 5320 Red Heather Ct
- 818 Grissom Dr
- 5550 Cernan Heights
- 1020 Solace Pond View
- 5704 Ella View
- 2195 Bula Dr
- 1208 Atoka Dr
- 1214 N Murray Blvd
- 1670 N Murray Blvd
- 930-940 N Murray Blvd
- 1051 Hathaway Dr
- 2632 Penacho Cir
- 1429 Potter Dr
- 1320 Potter Dr
- 781 Hathaway Dr
- 620 N Murray Blvd
- 6147 Montero Cir
- 4802 Checkerspot St
- 810 Western Dr
