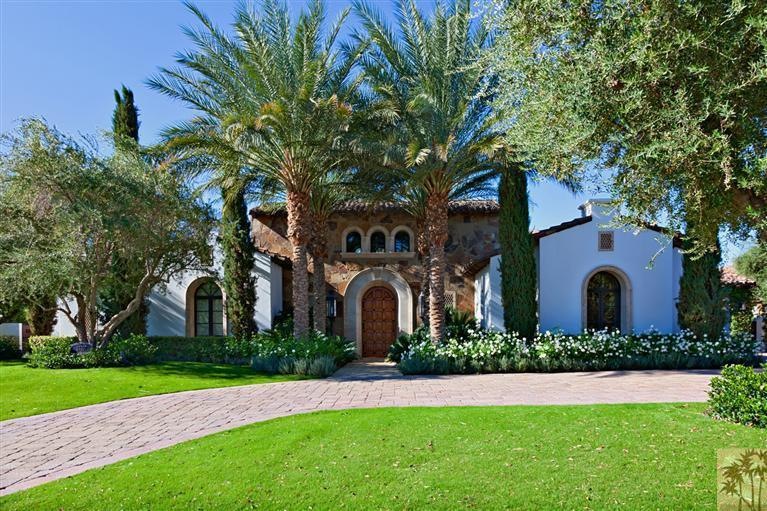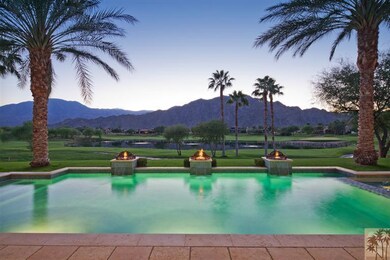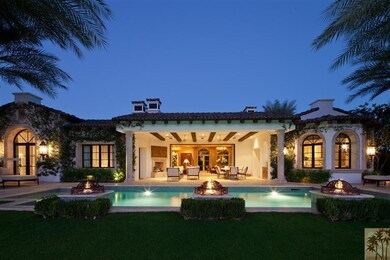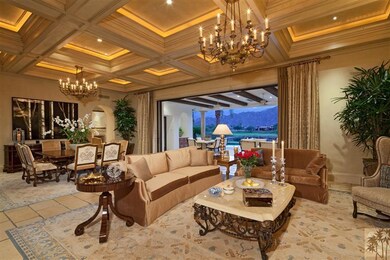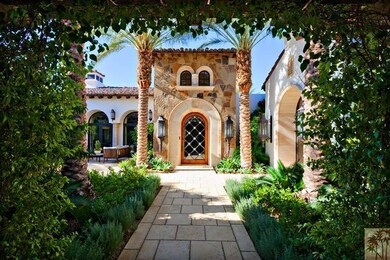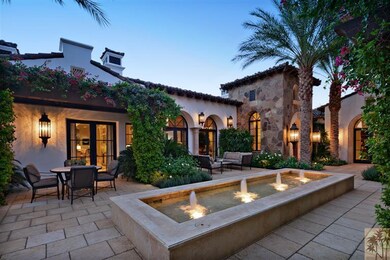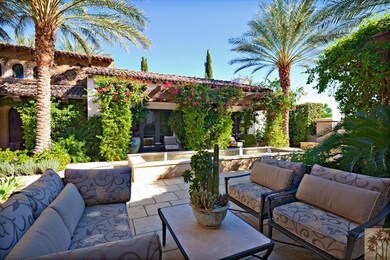
53307 Via Strada La Quinta, CA 92253
Hideaway NeighborhoodEstimated Value: $5,430,000 - $6,017,000
Highlights
- On Golf Course
- In Ground Pool
- Gated Community
- Fitness Center
- Panoramic View
- 0.64 Acre Lot
About This Home
As of February 2014This exquisite Mediterranean Estate is the ultimate in elegance and style and is located in The Exclusive Hideaway Golf Club. Features 4 BR,5 BA, plus 2 powder rooms, including a 2 BR casita with living room & separate office. 6,190 sq. Ft. on .64 acre lot. One of a kind sophisticated beauty with only the finest in materials and craftsmanship. Extensive upgrades include ancient limestone throughout, custom wood work, custom tile, custom stone fireplaces and the finest furnishings made exclusively for the home. Beautiful courtyard entry, large formal living room with fireplace and pocket doors to loggia. Gourmet kitchen with center island / bar and top of the line appliances. Opulent master suite with fireplace, sitting area and his & her baths. Entertainment loggia with fireplace and dining. Smart house with every amenity plus unbelievable west water and majestic mountain views on the 4th & 5th fairway of the Pete Dye course. One of the finest homes in the desert. Turnkey furnished.
Last Listed By
Valery Neuman
License #01138184 Listed on: 10/03/2013
Home Details
Home Type
- Single Family
Est. Annual Taxes
- $51,054
Year Built
- Built in 2006
Lot Details
- 0.64 Acre Lot
- On Golf Course
- East Facing Home
HOA Fees
- $600 Monthly HOA Fees
Property Views
- Lake
- Panoramic
- Golf Course
- Mountain
Home Design
- Mediterranean Architecture
- Turnkey
- Tile Roof
Interior Spaces
- 6,190 Sq Ft Home
- 1-Story Property
- Built-In Features
- Coffered Ceiling
- Cathedral Ceiling
- Marble Fireplace
- Stone Fireplace
- Sliding Doors
- Family Room
- Living Room with Fireplace
- Formal Dining Room
- Laundry Room
Kitchen
- Breakfast Bar
- Dishwasher
- Kitchen Island
Bedrooms and Bathrooms
- 4 Bedrooms
- Walk-In Closet
Pool
- In Ground Pool
- In Ground Spa
- Outdoor Pool
Outdoor Features
- Covered patio or porch
- Outdoor Fireplace
Utilities
- Forced Air Heating and Cooling System
- Baseboard Heating
- Property is located within a water district
Listing and Financial Details
- Assessor Parcel Number 777180013
Community Details
Overview
- The Hideaway Subdivision
Amenities
- Clubhouse
- Recreation Room
Recreation
- Tennis Courts
- Fitness Center
Security
- 24 Hour Access
- Gated Community
Ownership History
Purchase Details
Home Financials for this Owner
Home Financials are based on the most recent Mortgage that was taken out on this home.Purchase Details
Similar Homes in La Quinta, CA
Home Values in the Area
Average Home Value in this Area
Purchase History
| Date | Buyer | Sale Price | Title Company |
|---|---|---|---|
| Kasower Sheldon | $3,260,000 | Lawyers Title Company | |
| Perry Bryce D | $1,150,000 | Equity Title Company |
Mortgage History
| Date | Status | Borrower | Loan Amount |
|---|---|---|---|
| Previous Owner | Perry Bryce D | $1,500,000 | |
| Previous Owner | Perry Bryce D | $2,000,000 |
Property History
| Date | Event | Price | Change | Sq Ft Price |
|---|---|---|---|---|
| 02/10/2014 02/10/14 | Sold | $4,650,000 | -6.1% | $751 / Sq Ft |
| 02/03/2014 02/03/14 | Pending | -- | -- | -- |
| 12/10/2013 12/10/13 | Price Changed | $4,950,000 | -9.9% | $800 / Sq Ft |
| 10/03/2013 10/03/13 | For Sale | $5,495,000 | -- | $888 / Sq Ft |
Tax History Compared to Growth
Tax History
| Year | Tax Paid | Tax Assessment Tax Assessment Total Assessment is a certain percentage of the fair market value that is determined by local assessors to be the total taxable value of land and additions on the property. | Land | Improvement |
|---|---|---|---|---|
| 2023 | $51,054 | $3,841,120 | $1,344,390 | $2,496,730 |
| 2022 | $49,147 | $3,765,805 | $1,318,030 | $2,447,775 |
| 2021 | $48,152 | $3,691,967 | $1,292,187 | $2,399,780 |
| 2020 | $47,614 | $3,654,112 | $1,278,938 | $2,375,174 |
| 2019 | $46,809 | $3,582,463 | $1,253,861 | $2,328,602 |
| 2018 | $45,908 | $3,512,220 | $1,229,276 | $2,282,944 |
| 2017 | $45,961 | $3,443,354 | $1,205,173 | $2,238,181 |
| 2016 | $44,069 | $3,375,839 | $1,181,543 | $2,194,296 |
| 2015 | $42,306 | $3,325,134 | $1,163,797 | $2,161,337 |
| 2014 | $41,024 | $3,174,000 | $1,146,000 | $2,028,000 |
Agents Affiliated with this Home
-
V
Seller's Agent in 2014
Valery Neuman
-
V
Buyer's Agent in 2014
Vicky Helman
-
Terry O'Connor
T
Buyer Co-Listing Agent in 2014
Terry O'Connor
Palm Desert Greens Real Estate
(310) 592-3646
6 Total Sales
Map
Source: California Desert Association of REALTORS®
MLS Number: 21482625
APN: 777-180-013
- 53400 Via Strada
- 53320 Via Palacio
- 53060 Via Vicenze
- 80614 Via Pessaro
- 80663 Via Pessaro
- 54125 E Residence Club Dr Unit 22-02
- 80-205 N Residence Club Dr Unit 20-02
- 80165 N Residence Club Dr
- 80471 Oaktree
- 53485 Via Bellagio
- 53408 Via Bellagio
- 80650 Via Montecito
- 53632 Via Bellagio
- 80613 Oaktree
- 80790 Via Montecito
- 54440 W Residence Club Dr
- 54121 Oakhill
- 80679 Oaktree
- 54229 Oakhill
- 80691 Oak Tree
- 53307 Via Strada
- 53263 Via Strada
- 53351 Via Strada
- 53395 Via Strada
- 80299 Via Pessaro
- 80360 Via Pessaro
- 53356 Via Strada
- 80340 Via Pessaro
- 53439 Via Strada # 250
- 53439 Via Strada
- 53312 Via Strada
- 80273 Via Pessaro
- 80320 Via Pessaro
- 80320 Via Pessaro # 188
- 53444 Via Strada
- 53444 Via Strada Unit 267
- 80247 Via Pessaro
- 53483 Via Strada
- 80403 Via Pessaro
- 80300 Via Pessaro
