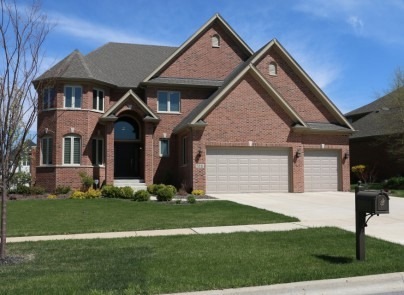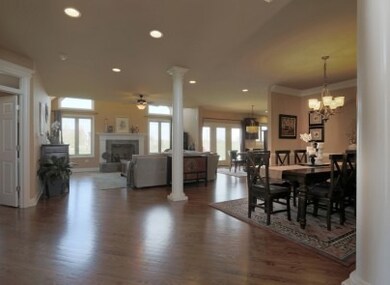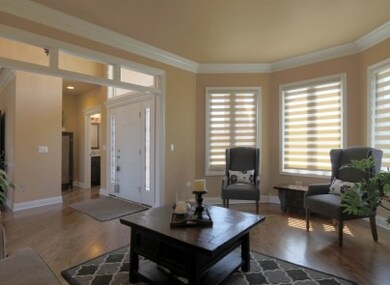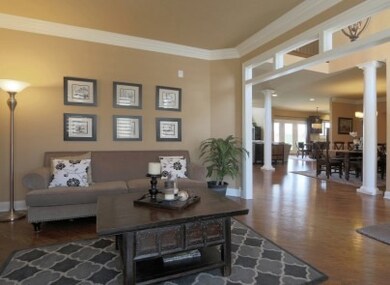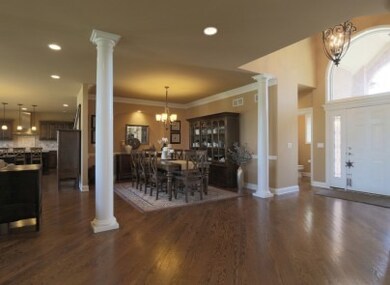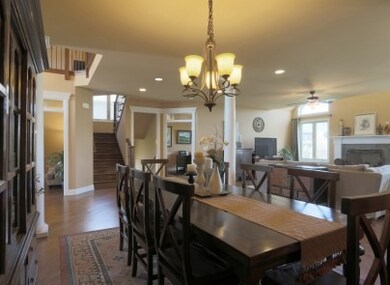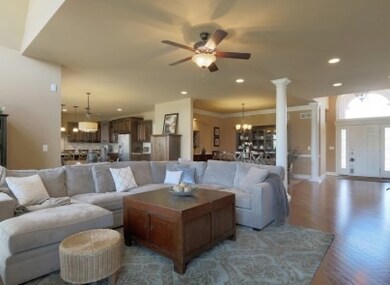
5331 Cedar Dr Naperville, IL 60564
Estimated Value: $865,413 - $1,049,000
Highlights
- Landscaped Professionally
- Clubhouse
- Recreation Room
- Danielle-Joy Peterson Elementary School Rated A+
- Property is near a park
- Double Shower
About This Home
As of June 2015Home is as impressive as the subdivision,Ashwood Creek-Over 3745 sf + fin. basement &paver patio.Backs to open space & nearby park. Inside is a bright open floor plan w/gleaming hardwood floors through majority, gourmet kitchen w/ high end appl incl. 36"Wolf range, upgraded trim work, upstairs loft, spacious bedrooms.Master suite is absolutely stunning w/luxurious master bath.Neuqua Valley HS! Shows like model home!
Last Agent to Sell the Property
Baird & Warner License #471019665 Listed on: 04/30/2015
Co-Listed By
Catherine Orsi
Baird & Warner
Home Details
Home Type
- Single Family
Est. Annual Taxes
- $14,964
Year Built
- Built in 2012
Lot Details
- 10,454 Sq Ft Lot
- Lot Dimensions are 103x124x69x125
- Landscaped Professionally
- Sprinkler System
HOA Fees
- $122 Monthly HOA Fees
Parking
- 3 Car Garage
- Driveway
Home Design
- Brick Exterior Construction
- Asphalt Roof
- Concrete Perimeter Foundation
Interior Spaces
- 3,745 Sq Ft Home
- 2-Story Property
- Bar
- Ceiling Fan
- Skylights
- Wood Burning Fireplace
- Fireplace With Gas Starter
- Family Room with Fireplace
- Living Room
- Formal Dining Room
- Den
- Recreation Room
- Loft
- First Floor Utility Room
- Full Attic
Kitchen
- Double Oven
- Range
- Microwave
- Dishwasher
- Stainless Steel Appliances
- Disposal
Flooring
- Wood
- Carpet
Bedrooms and Bathrooms
- 4 Bedrooms
- 5 Potential Bedrooms
- Dual Sinks
- Whirlpool Bathtub
- Double Shower
- Separate Shower
Laundry
- Laundry Room
- Dryer
- Washer
Basement
- Basement Fills Entire Space Under The House
- Sump Pump
- Finished Basement Bathroom
Home Security
- Home Security System
- Carbon Monoxide Detectors
Schools
- Peterson Elementary School
- Crone Middle School
- Neuqua Valley High School
Utilities
- Zoned Heating and Cooling
- Heating System Uses Natural Gas
- 200+ Amp Service
- Lake Michigan Water
Additional Features
- Patio
- Property is near a park
Community Details
Overview
- Association fees include insurance, security, clubhouse, exercise facilities, pool
- Karen Association, Phone Number (630) 748-8310
- Ashwood Creek Subdivision, Sterling Floorplan
- Property managed by Advocate
Amenities
- Clubhouse
Ownership History
Purchase Details
Purchase Details
Home Financials for this Owner
Home Financials are based on the most recent Mortgage that was taken out on this home.Purchase Details
Home Financials for this Owner
Home Financials are based on the most recent Mortgage that was taken out on this home.Purchase Details
Home Financials for this Owner
Home Financials are based on the most recent Mortgage that was taken out on this home.Purchase Details
Similar Homes in the area
Home Values in the Area
Average Home Value in this Area
Purchase History
| Date | Buyer | Sale Price | Title Company |
|---|---|---|---|
| Taylor Morrison Of Illionois Inc | $514,500 | Attorney | |
| Faruqui Farid R | $679,000 | Home Closing Services Inc | |
| Nguyen Chau A | $582,000 | None Available | |
| Starling Homes Ltd | $95,000 | None Available | |
| Centennial Development Corp | $422,000 | Chicago Title Insurance Co |
Mortgage History
| Date | Status | Borrower | Loan Amount |
|---|---|---|---|
| Open | Faruqui Farid R | $470,581 | |
| Previous Owner | Faruqui Farid R | $543,200 | |
| Previous Owner | Nguyen Chau A | $282,000 |
Property History
| Date | Event | Price | Change | Sq Ft Price |
|---|---|---|---|---|
| 06/16/2015 06/16/15 | Sold | $679,000 | -2.2% | $181 / Sq Ft |
| 05/04/2015 05/04/15 | Pending | -- | -- | -- |
| 04/30/2015 04/30/15 | For Sale | $694,500 | -- | $185 / Sq Ft |
Tax History Compared to Growth
Tax History
| Year | Tax Paid | Tax Assessment Tax Assessment Total Assessment is a certain percentage of the fair market value that is determined by local assessors to be the total taxable value of land and additions on the property. | Land | Improvement |
|---|---|---|---|---|
| 2023 | $15,317 | $213,655 | $46,557 | $167,098 |
| 2022 | $16,303 | $231,021 | $44,042 | $186,979 |
| 2021 | $15,589 | $220,020 | $41,945 | $178,075 |
| 2020 | $15,295 | $216,533 | $41,280 | $175,253 |
| 2019 | $15,038 | $210,431 | $40,117 | $170,314 |
| 2018 | $14,864 | $204,421 | $39,234 | $165,187 |
| 2017 | $14,640 | $199,144 | $38,221 | $160,923 |
| 2016 | $14,616 | $194,857 | $37,398 | $157,459 |
| 2015 | $14,964 | $187,363 | $35,960 | $151,403 |
| 2014 | $14,964 | $184,930 | $35,960 | $148,970 |
| 2013 | $14,964 | $184,930 | $35,960 | $148,970 |
Agents Affiliated with this Home
-
Catherine Pendergast
C
Seller's Agent in 2015
Catherine Pendergast
Baird Warner
23 Total Sales
-
C
Seller Co-Listing Agent in 2015
Catherine Orsi
Baird & Warner
-
Hunza Anwar

Buyer's Agent in 2015
Hunza Anwar
Charles Rutenberg Realty of IL
(630) 841-9417
56 Total Sales
Map
Source: Midwest Real Estate Data (MRED)
MLS Number: 08907730
APN: 01-20-210-018
- 4128 Callery Rd
- 5327 Bamboo Ln
- 11616 Century Cir
- 11650 Liberty Ln
- 24706 Apollo Dr Unit 1
- 24723 W Champion Dr
- 11640 Century Cir
- 4627 Shumard Ln
- 3740 Ryder Ct
- 11825 Ford Ct
- 3908 Royal Portrush Dr
- 24825 Gates Ct
- 4748 Sassafras Ln
- 4719 Torphin Hill Ct
- 0 W 119th St
- 70AC W 119th St
- 25401 W 119th St
- 11316 Maplewood Dr
- 4328 Chinaberry Ln
- 11319 Maplewood Dr
- 5331 Cedar Dr
- 5327 Cedar Dr
- 5335 Cedar Dr
- 5339 Cedar Dr
- 5332 Cedar Dr
- 5336 Cedar Dr
- 5328 Cedar Dr
- 5340 Cedar Dr
- 5324 Cedar Dr
- 5320 Cedar Dr
- 4312 Pagoda Ct
- LOT143 Christa Dr
- lot 143 Christa Dr
- 4304 Pagoda Ct
- 5316 Cedar Dr
- 4327 Champion Rd
- 4323 Champion Rd
- 4331 Champion Rd
- 5219 Christa Dr
- 4319 Champion Rd
