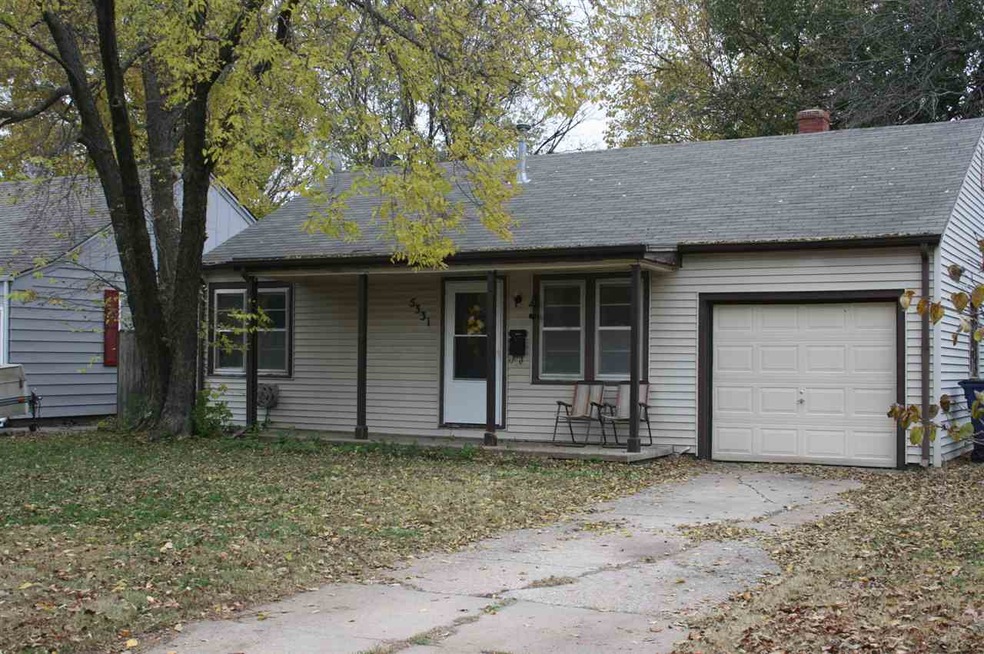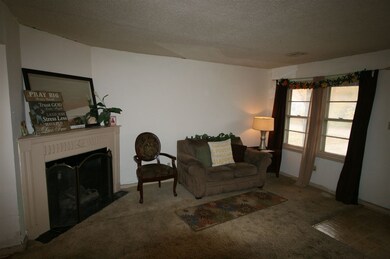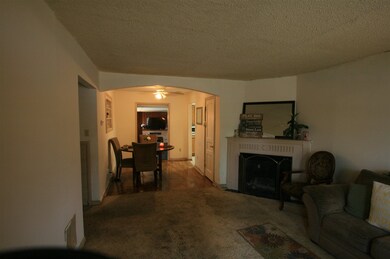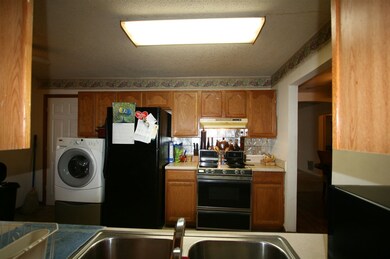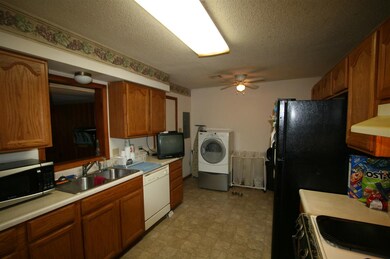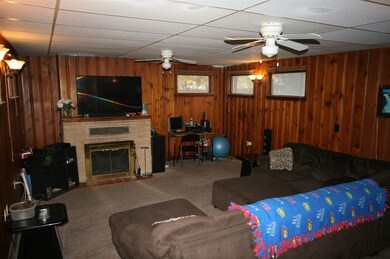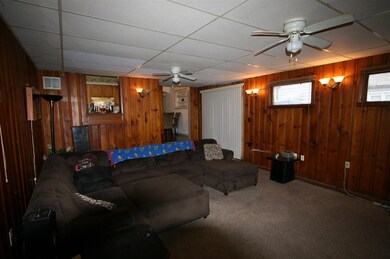
5331 E Elm St Wichita, KS 67208
New Day NeighborhoodHighlights
- Multiple Fireplaces
- Covered patio or porch
- 1-Story Property
- Traditional Architecture
- 1 Car Attached Garage
- Forced Air Heating and Cooling System
About This Home
As of October 2020Welcome home! This beautiful updated 2 bedroom home is ready for you. Open living room/dining room welcomes you. Kitchen area features lots of cabinet spaces with open counter top prepping area. Additional hearth room on the back of the home gives you extra family space for those larger family gatherings. Exterior of the home features vinyl siding, no maintenance needed! 1 car attached garage gives you that covered space for your vehicle or additional storage. Home is close to shopping, schools and much, much more! Schedule your private showing today and make this house your next home.
Last Agent to Sell the Property
Lange Real Estate License #SP00227959 Listed on: 11/13/2017

Home Details
Home Type
- Single Family
Est. Annual Taxes
- $784
Year Built
- Built in 1946
Lot Details
- 6,930 Sq Ft Lot
- Wood Fence
Parking
- 1 Car Attached Garage
Home Design
- Traditional Architecture
- Composition Roof
- Vinyl Siding
Interior Spaces
- 1,180 Sq Ft Home
- 1-Story Property
- Ceiling Fan
- Multiple Fireplaces
- Wood Burning Fireplace
- Gas Fireplace
- Combination Dining and Living Room
- Storm Doors
Kitchen
- Oven or Range
- Electric Cooktop
- Range Hood
- Disposal
Bedrooms and Bathrooms
- 2 Bedrooms
- 1 Full Bathroom
Laundry
- Laundry on main level
- 220 Volts In Laundry
Outdoor Features
- Covered patio or porch
- Rain Gutters
Schools
- Adams Elementary School
- Robinson Middle School
- East High School
Utilities
- Forced Air Heating and Cooling System
- Heating System Uses Gas
Community Details
- East Highland Subdivision
Listing and Financial Details
- Assessor Parcel Number 12345-0000
Ownership History
Purchase Details
Home Financials for this Owner
Home Financials are based on the most recent Mortgage that was taken out on this home.Purchase Details
Home Financials for this Owner
Home Financials are based on the most recent Mortgage that was taken out on this home.Similar Homes in Wichita, KS
Home Values in the Area
Average Home Value in this Area
Purchase History
| Date | Type | Sale Price | Title Company |
|---|---|---|---|
| Warranty Deed | -- | Security 1St Title Llc | |
| Warranty Deed | -- | Lawyers Title Insurance Corp |
Mortgage History
| Date | Status | Loan Amount | Loan Type |
|---|---|---|---|
| Previous Owner | $57,753 | FHA | |
| Previous Owner | $36,100 | VA | |
| Previous Owner | $52,530 | VA |
Property History
| Date | Event | Price | Change | Sq Ft Price |
|---|---|---|---|---|
| 10/30/2020 10/30/20 | Sold | -- | -- | -- |
| 10/05/2020 10/05/20 | Pending | -- | -- | -- |
| 10/05/2020 10/05/20 | For Sale | $65,000 | +14.0% | $55 / Sq Ft |
| 06/13/2018 06/13/18 | Sold | -- | -- | -- |
| 05/05/2018 05/05/18 | Pending | -- | -- | -- |
| 01/18/2018 01/18/18 | Price Changed | $57,000 | -4.8% | $48 / Sq Ft |
| 11/13/2017 11/13/17 | For Sale | $59,900 | -- | $51 / Sq Ft |
Tax History Compared to Growth
Tax History
| Year | Tax Paid | Tax Assessment Tax Assessment Total Assessment is a certain percentage of the fair market value that is determined by local assessors to be the total taxable value of land and additions on the property. | Land | Improvement |
|---|---|---|---|---|
| 2023 | $836 | $8,074 | $1,530 | $6,544 |
| 2022 | $777 | $7,476 | $1,438 | $6,038 |
| 2021 | $722 | $6,544 | $1,438 | $5,106 |
| 2020 | $695 | $6,291 | $1,438 | $4,853 |
| 2019 | $662 | $5,992 | $1,438 | $4,554 |
| 2018 | $816 | $7,303 | $1,001 | $6,302 |
| 2017 | $791 | $0 | $0 | $0 |
| 2016 | $847 | $0 | $0 | $0 |
| 2015 | $867 | $0 | $0 | $0 |
| 2014 | $877 | $0 | $0 | $0 |
Agents Affiliated with this Home
-
Nela Bayouth

Seller's Agent in 2020
Nela Bayouth
Reece Nichols South Central Kansas
(316) 393-5259
8 in this area
184 Total Sales
-
Kris Schumacher

Seller's Agent in 2018
Kris Schumacher
Lange Real Estate
(316) 461-5598
74 Total Sales
Map
Source: South Central Kansas MLS
MLS Number: 543961
APN: 126-13-0-34-05-021.00
- 5408 E Pine St
- 410 N Edgemoor St
- 441 Harding St
- 850 N Ridgewood Dr
- 903 N Ridgewood Dr
- 326 N Oakwood Ct
- 837 N Glendale Ave
- 815 N Oliver Ave
- 5653 E Park Hollow Dr
- 916 & 918 N Glendale
- 924 & 926 N Glendale
- 5253-5255 N Pinecrest St
- 157 N Edgemoor St
- 944 N Glendale St
- 641 N Woodlawn St
- 853 N Pershing St
- 1031 N Harding Ave
- 334 N Crestway St
- 121 S Pinecrest St
- 641 N Woodlawn Blvd
