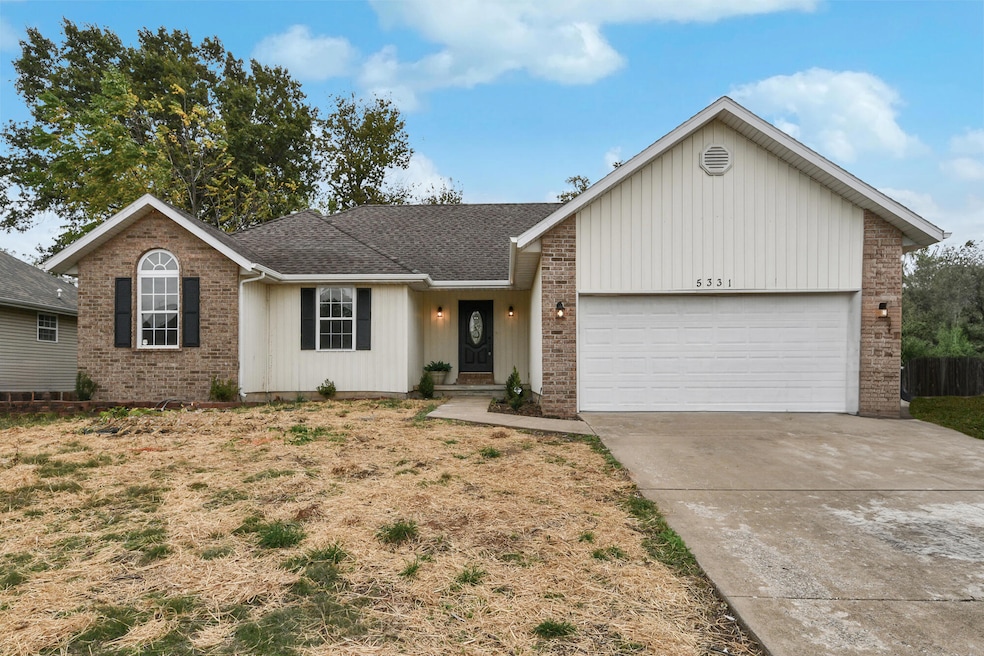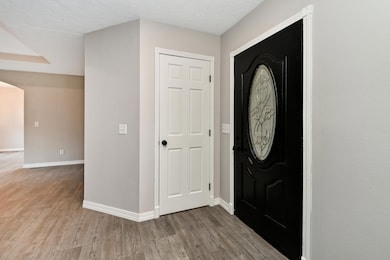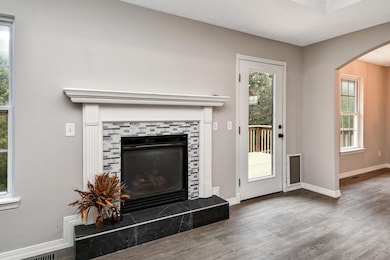5331 W Harrison St Springfield, MO 65802
Estimated payment $2,020/month
Highlights
- Deck
- Traditional Architecture
- Main Floor Primary Bedroom
- Willard High School Rated 9+
- Wood Flooring
- Hydromassage or Jetted Bathtub
About This Home
Beautifully Remodeled 5-Bedroom Home in Whispering Meadows!
This stunning, fully remodeled home combines modern design with comfortable living. Featuring 5 bedrooms and 3 full baths, this property is truly move-in ready and offers an open, airy floor plan perfect for today's lifestyle. The main level boasts a bright and spacious living and dining area with a seamless flow—ideal for entertaining or relaxing. The kitchen features updated finishes, modern lighting, and abundant storage. You'll also find 3 bedrooms, 2 full baths, a convenient laundry room, and multiple storage closets on this level. The finished lower level opens to a large family room with a stylish kitchenette, perfect for gatherings, movie nights, or guests. It also includes a full bath, an additional bedroom, and a private office. The John Deere room has been fully insulated, adding extra functionality and comfort. Step outside to a fully fenced backyard complete with a cozy sitting area and fire pit—backing up to quiet, wooded county land for added privacy and a peaceful atmosphere. Seller is offering a $10,000 credit toward roof repairs. The roof currently has no leaks or major damage, but minor repairs may be needed in the future due to previous hail exposure. This home blends quality, comfort, and modern design—truly a must-see in Whispering Meadows!
Listing Agent
Keller Williams Brokerage Email: klrw369@kw.com License #2023000269 Listed on: 01/06/2026

Home Details
Home Type
- Single Family
Est. Annual Taxes
- $2,338
Year Built
- Built in 2004
Lot Details
- 10,019 Sq Ft Lot
- Privacy Fence
- Few Trees
Home Design
- Traditional Architecture
- Concrete Foundation
Interior Spaces
- 2,904 Sq Ft Home
- Ceiling Fan
- Gas Fireplace
- Family Room
- Living Room with Fireplace
- Fire and Smoke Detector
- Laundry Room
Kitchen
- Stove
- Microwave
- Dishwasher
Flooring
- Wood
- Carpet
- Tile
Bedrooms and Bathrooms
- 5 Bedrooms
- Primary Bedroom on Main
- Walk-In Closet
- 3 Full Bathrooms
- Hydromassage or Jetted Bathtub
- Walk-in Shower
Finished Basement
- Walk-Out Basement
- Basement Fills Entire Space Under The House
Parking
- 2 Car Attached Garage
- Driveway
Outdoor Features
- Deck
- Patio
- Rain Gutters
Schools
- Wd Orchard Hills Elementary School
- Willard High School
Utilities
- Forced Air Heating and Cooling System
- Heating System Uses Natural Gas
- Internet Available
- Cable TV Available
Community Details
- No Home Owners Association
- Whispering Meadows Subdivision
Listing and Financial Details
- Assessor Parcel Number 1424400093
Map
Home Values in the Area
Average Home Value in this Area
Tax History
| Year | Tax Paid | Tax Assessment Tax Assessment Total Assessment is a certain percentage of the fair market value that is determined by local assessors to be the total taxable value of land and additions on the property. | Land | Improvement |
|---|---|---|---|---|
| 2025 | $2,788 | $49,360 | $8,550 | $40,810 |
| 2024 | $2,338 | $41,690 | $3,800 | $37,890 |
| 2023 | $2,327 | $41,690 | $3,800 | $37,890 |
| 2022 | $2,094 | $37,180 | $3,800 | $33,380 |
| 2021 | $2,095 | $37,180 | $3,800 | $33,380 |
| 2020 | $1,743 | $33,610 | $3,800 | $29,810 |
| 2019 | $1,737 | $33,610 | $3,800 | $29,810 |
| 2018 | $1,579 | $30,380 | $3,800 | $26,580 |
| 2017 | $1,566 | $30,380 | $3,800 | $26,580 |
| 2016 | $1,558 | $30,380 | $3,800 | $26,580 |
| 2015 | $1,546 | $30,380 | $3,800 | $26,580 |
| 2014 | $1,543 | $30,100 | $3,800 | $26,300 |
Property History
| Date | Event | Price | List to Sale | Price per Sq Ft | Prior Sale |
|---|---|---|---|---|---|
| 01/07/2026 01/07/26 | Price Changed | $349,000 | -1.7% | $120 / Sq Ft | |
| 01/06/2026 01/06/26 | For Sale | $355,000 | 0.0% | $122 / Sq Ft | |
| 12/30/2025 12/30/25 | Pending | -- | -- | -- | |
| 12/07/2025 12/07/25 | Off Market | -- | -- | -- | |
| 10/27/2025 10/27/25 | For Sale | $355,000 | +102.9% | $122 / Sq Ft | |
| 12/02/2013 12/02/13 | Sold | -- | -- | -- | View Prior Sale |
| 10/27/2013 10/27/13 | Pending | -- | -- | -- | |
| 10/03/2013 10/03/13 | For Sale | $175,000 | -- | $60 / Sq Ft |
Purchase History
| Date | Type | Sale Price | Title Company |
|---|---|---|---|
| Warranty Deed | -- | None Listed On Document | |
| Warranty Deed | -- | None Available | |
| Warranty Deed | -- | None Available |
Mortgage History
| Date | Status | Loan Amount | Loan Type |
|---|---|---|---|
| Open | $256,800 | Reverse Mortgage Home Equity Conversion Mortgage | |
| Previous Owner | $169,076 | New Conventional | |
| Previous Owner | $182,277 | VA |
Source: Southern Missouri Regional MLS
MLS Number: 60308522
APN: 14-24-400-093
- 5439 W Harrison St
- 834 S Lester Rd
- 5163 W Sunstruck St
- 5175 W Sunstruck St
- 5131 W Sunstruck St
- 919 S Jester Ave
- 5439 W Josh St
- 5583 W Josh St
- 5566 W Josh St
- 516 S Bernier Ave
- 5355 Basswood Ct W
- 5441 Basswood Ct W
- 1069 S Red Cedar Ave
- 768 S Long Dr
- 413 S Dove Valley Ave
- 5182 W Sunstruck St
- 4800 W Mount Vernon St
- 5145 W Sunstruck St
- 888 S Long Dr
- 4754 W Tarkio St
- 5697 W Alexa Ln
- 4475 W Nicholas St
- 664 S Mahn Ave
- 647 S Meteor Ave
- 3814 W Parkridge Cir
- 3861 W University St
- 5849 W Us Highway 60
- 3229 W Bergman St
- 1110 S Glenn Ave
- 1110 S Scenic Ave
- 3051 S South Valley Ln
- 1130 S Scenic Ave
- 3067 S Anabranch Blvd
- 2620 W Sunshine St
- 1950 S Scenic Ave
- 740 S Warren Ave
- 2601 N Cresthaven Ave
- 1625 S Marion Ave
- 1725 S Marion Ave
- 1654 S Marion Ave






