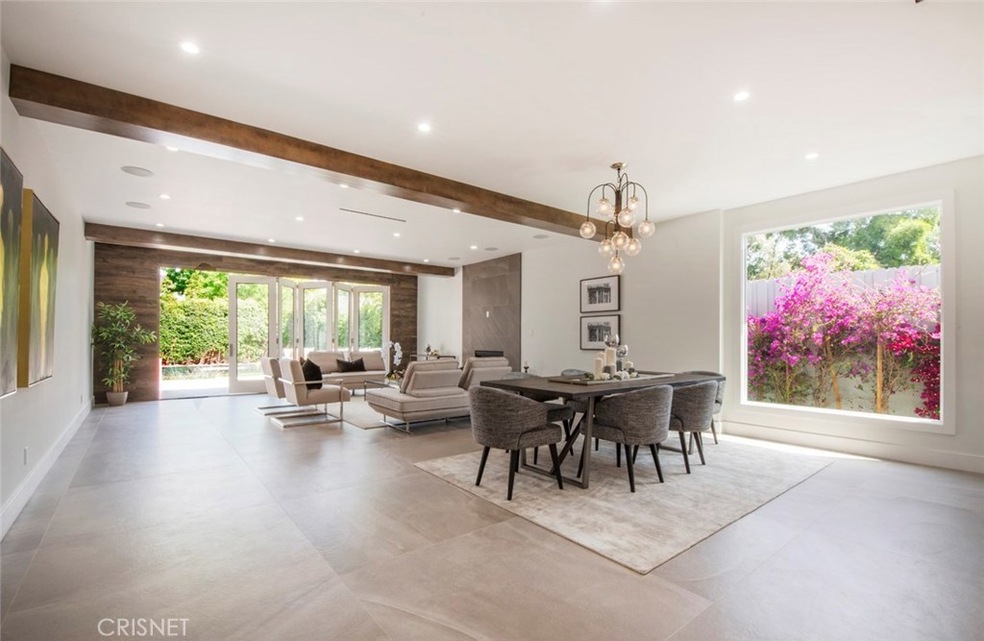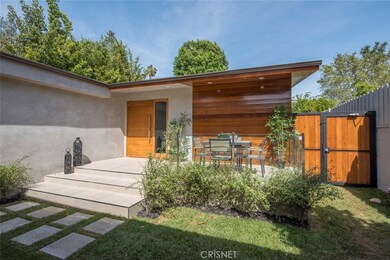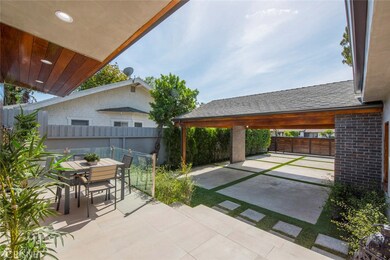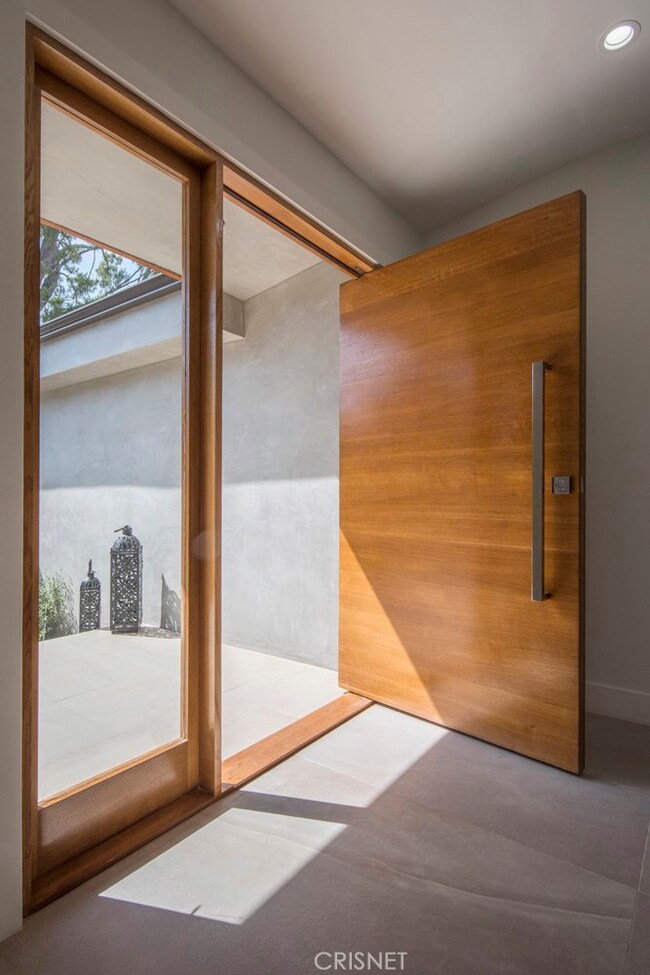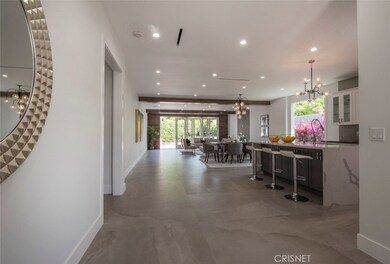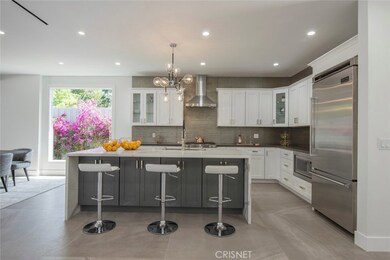
5332 Fulton Ave Sherman Oaks, CA 91401
Highlights
- Newly Remodeled
- Heated In Ground Pool
- Contemporary Architecture
- Ulysses S. Grant Senior High School Rated A-
- Deck
- Wood Flooring
About This Home
As of March 2021Welcome to a one of a kind contemporary modern designed home. This meticulously planned and thoughtfully designed home includes the finest details and finishes. Ipe exotic wood on exterior walls, Unique Italian 48 X 48 tiles throughout the living space. High end wood floors in all the bedrooms, Open floor plan, Custom built kitchen with 8 foot long waterfall island. Viking refrigerator and copper tile backsplash. Bonus family room where you can relax with guests or enjoy a movie night. Master bedroom suite with walk in closet and additional closet, amazing master bathroom, pocket doors open from the living room to the private yard with zero-edge pool and amazing fire pit sitting area. This is a true entertainers dream home.
Last Agent to Sell the Property
Coldwell Banker Realty License #01752690 Listed on: 04/24/2017

Last Buyer's Agent
Michael Fiscina
Realty Group International Inc License #01089103
Home Details
Home Type
- Single Family
Est. Annual Taxes
- $24,673
Year Built
- Built in 1955 | Newly Remodeled
Lot Details
- 9,343 Sq Ft Lot
- Block Wall Fence
- Fence is in good condition
- Density is up to 1 Unit/Acre
- Property is zoned LARE11
Parking
- 2 Car Garage
- Attached Carport
- Parking Available
- Driveway
- Automatic Gate
Home Design
- Contemporary Architecture
- Raised Foundation
- Fire Rated Drywall
- Asbestos Shingle Roof
- Copper Plumbing
Interior Spaces
- 3,189 Sq Ft Home
- Beamed Ceilings
- Brick Wall or Ceiling
- High Ceiling
- Atrium Doors
- Formal Entry
- Family Room with Fireplace
- Great Room
- Living Room
- Bonus Room
- Game Room
- Pool Views
- Carbon Monoxide Detectors
- Laundry Room
Kitchen
- Eat-In Kitchen
- Breakfast Bar
- Electric Cooktop
- Microwave
- Dishwasher
- Disposal
Flooring
- Wood
- Tile
Bedrooms and Bathrooms
- 5 Main Level Bedrooms
- Walk-In Closet
- 3 Full Bathrooms
Pool
- Heated In Ground Pool
- In Ground Spa
- Waterfall Pool Feature
Outdoor Features
- Balcony
- Deck
- Brick Porch or Patio
- Fire Pit
- Exterior Lighting
- Rain Gutters
Utilities
- Cooling System Powered By Gas
- Central Heating and Cooling System
Community Details
- No Home Owners Association
- Laundry Facilities
Listing and Financial Details
- Assessor Parcel Number 2345022018
Ownership History
Purchase Details
Home Financials for this Owner
Home Financials are based on the most recent Mortgage that was taken out on this home.Purchase Details
Home Financials for this Owner
Home Financials are based on the most recent Mortgage that was taken out on this home.Purchase Details
Home Financials for this Owner
Home Financials are based on the most recent Mortgage that was taken out on this home.Purchase Details
Home Financials for this Owner
Home Financials are based on the most recent Mortgage that was taken out on this home.Purchase Details
Home Financials for this Owner
Home Financials are based on the most recent Mortgage that was taken out on this home.Purchase Details
Similar Homes in Sherman Oaks, CA
Home Values in the Area
Average Home Value in this Area
Purchase History
| Date | Type | Sale Price | Title Company |
|---|---|---|---|
| Interfamily Deed Transfer | -- | Corinthian Title | |
| Grant Deed | $1,900,000 | Corinthian Title Company | |
| Grant Deed | $1,656,500 | Equity Title Los Angeles | |
| Grant Deed | $785,000 | Title 365 | |
| Grant Deed | $465,000 | Equity Title Los Angeles | |
| Quit Claim Deed | -- | -- |
Mortgage History
| Date | Status | Loan Amount | Loan Type |
|---|---|---|---|
| Previous Owner | $1,520,000 | New Conventional | |
| Previous Owner | $108,100 | Credit Line Revolving | |
| Previous Owner | $1,134,000 | Adjustable Rate Mortgage/ARM | |
| Previous Owner | $565,000 | New Conventional | |
| Previous Owner | $320,000 | New Conventional | |
| Previous Owner | $212,500 | Negative Amortization | |
| Previous Owner | $136,000 | Unknown | |
| Previous Owner | $140,000 | Unknown |
Property History
| Date | Event | Price | Change | Sq Ft Price |
|---|---|---|---|---|
| 03/23/2021 03/23/21 | Sold | $1,900,000 | 0.0% | $596 / Sq Ft |
| 01/25/2021 01/25/21 | Pending | -- | -- | -- |
| 01/11/2021 01/11/21 | For Sale | $1,900,000 | +12.4% | $596 / Sq Ft |
| 06/05/2017 06/05/17 | Sold | $1,690,000 | -3.2% | $530 / Sq Ft |
| 05/11/2017 05/11/17 | Pending | -- | -- | -- |
| 04/24/2017 04/24/17 | For Sale | $1,745,000 | +122.3% | $547 / Sq Ft |
| 09/09/2016 09/09/16 | Sold | $785,000 | -1.8% | $460 / Sq Ft |
| 07/13/2016 07/13/16 | Pending | -- | -- | -- |
| 07/02/2016 07/02/16 | For Sale | $799,000 | +71.8% | $468 / Sq Ft |
| 01/13/2012 01/13/12 | Sold | $465,000 | -- | $272 / Sq Ft |
| 12/27/2011 12/27/11 | Pending | -- | -- | -- |
Tax History Compared to Growth
Tax History
| Year | Tax Paid | Tax Assessment Tax Assessment Total Assessment is a certain percentage of the fair market value that is determined by local assessors to be the total taxable value of land and additions on the property. | Land | Improvement |
|---|---|---|---|---|
| 2025 | $24,673 | $2,056,618 | $1,442,231 | $614,387 |
| 2024 | $24,673 | $2,016,293 | $1,413,952 | $602,341 |
| 2023 | $24,193 | $1,976,759 | $1,386,228 | $590,531 |
| 2022 | $23,064 | $1,938,000 | $1,359,048 | $578,952 |
| 2021 | $21,593 | $1,798,848 | $1,393,862 | $404,986 |
| 2020 | $21,815 | $1,780,404 | $1,379,570 | $400,834 |
| 2019 | $20,945 | $1,745,495 | $1,352,520 | $392,975 |
| 2018 | $20,546 | $1,689,120 | $1,326,000 | $363,120 |
| 2016 | $6,116 | $493,381 | $338,152 | $155,229 |
| 2015 | $6,028 | $485,971 | $333,073 | $152,898 |
| 2014 | $6,055 | $476,452 | $326,549 | $149,903 |
Agents Affiliated with this Home
-

Seller's Agent in 2021
David Rindenow
Equity Union
(818) 915-3467
4 in this area
67 Total Sales
-

Buyer's Agent in 2021
Haik Bokhchalian
(818) 400-1868
7 in this area
334 Total Sales
-

Seller's Agent in 2017
Galia Revivo
Coldwell Banker Realty
(818) 788-5400
5 in this area
34 Total Sales
-
M
Buyer's Agent in 2017
Michael Fiscina
Realty Group International Inc
-

Seller's Agent in 2016
Simon Mills
Mills Realty of California
(818) 763-4462
4 in this area
273 Total Sales
-
S
Seller's Agent in 2012
Sheri Wegand
Coldwell Banker Realty
(818) 209-9734
4 in this area
20 Total Sales
Map
Source: California Regional Multiple Listing Service (CRMLS)
MLS Number: SR17088276
APN: 2345-022-018
- 13143 Margate St
- 5432 Fulton Ave
- 13157 Chandler Blvd
- 13123 Magnolia Blvd
- 13117 Magnolia Blvd
- 13111 Magnolia Blvd
- 13155 Hartsook St
- 5109 Longridge Ave
- 13340 Burbank Blvd Unit 2
- 5328 Allott Ave
- 5131 Greenbush Ave
- 13158 Otsego St
- 5110 Greenbush Ave
- 13521 Magnolia Blvd
- 5305 Allott Ave
- 5332 Leghorn Ave
- 13021 Killion St
- 13233 Addison St
- 5327 Coldwater Canyon Ave Unit D
- 5657 Fulton Ave
