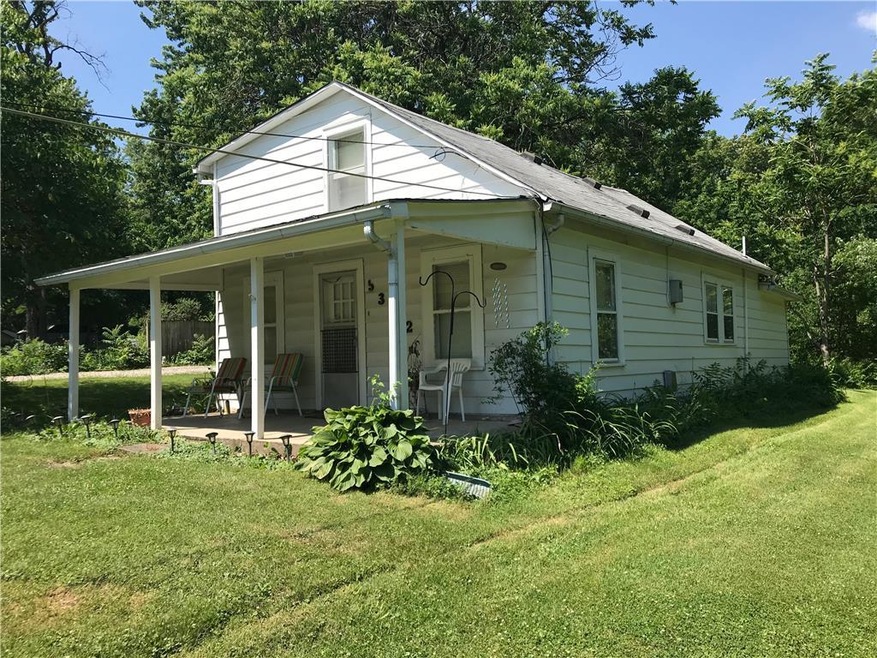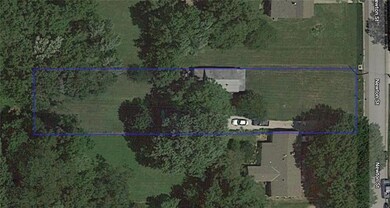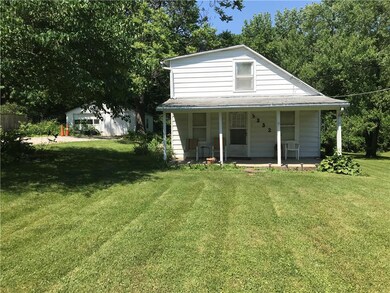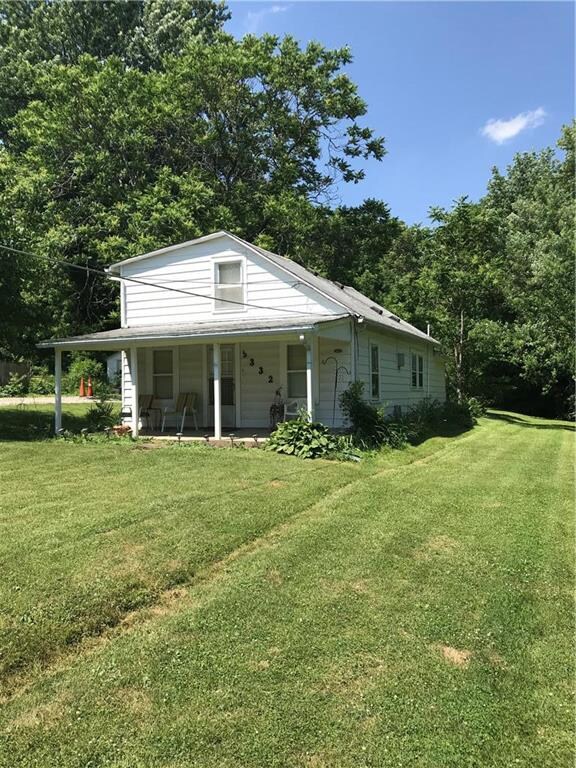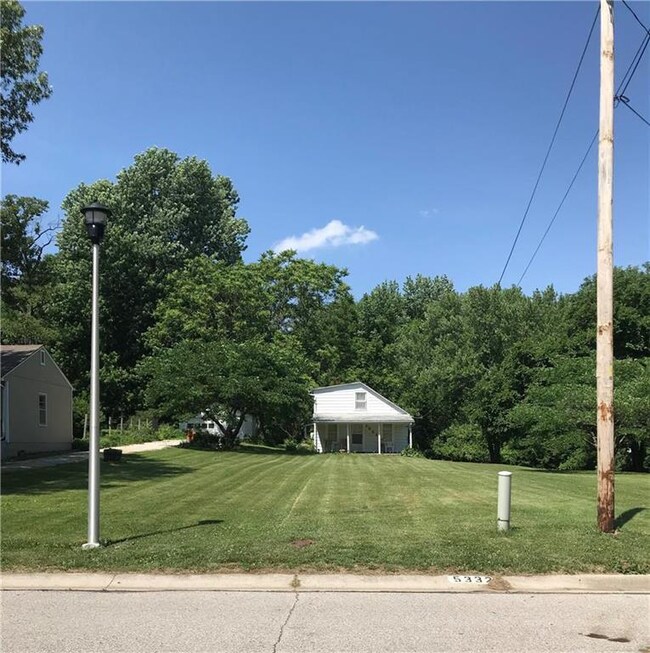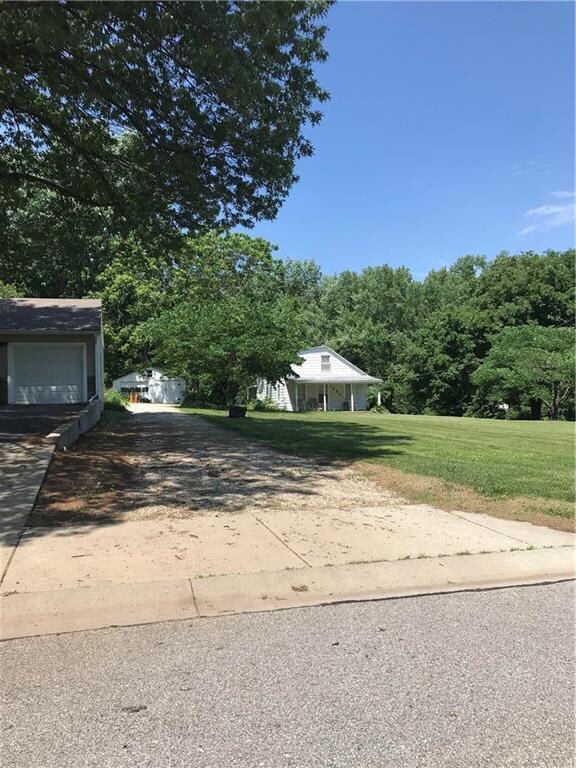
5332 Newton St Mission, KS 66202
Cunningham Heights NeighborhoodEstimated Value: $288,000 - $512,965
Highlights
- Vaulted Ceiling
- Granite Countertops
- 2 Car Detached Garage
- Traditional Architecture
- Formal Dining Room
- Skylights
About This Home
As of August 2018Calling all investors!!! Remodel or add on to the home on this amazing, huge lot! Selling as-is, where-is. Quick closing preferred! One bedroom and full bath on main level with large living room, dining room and kitchen. Two bedrooms upstairs with a small sitting room in between. There is HUGE potential in this very loved home.
Seller will not allow assignments of the contract and proof of funds or preapproval letter must accompany any offers to be considered. There is so much potential here!!!
Last Agent to Sell the Property
Compass Realty Group License #SP00230707 Listed on: 06/07/2018

Home Details
Home Type
- Single Family
Est. Annual Taxes
- $1,091
Year Built
- Built in 1920
Lot Details
- 0.45
Parking
- 2 Car Detached Garage
Home Design
- Traditional Architecture
- Composition Roof
- Wood Siding
- Vinyl Siding
Interior Spaces
- 1,110 Sq Ft Home
- Wet Bar: Tub Only
- Built-In Features: Tub Only
- Vaulted Ceiling
- Ceiling Fan: Tub Only
- Skylights
- Fireplace
- Shades
- Plantation Shutters
- Drapes & Rods
- Formal Dining Room
Kitchen
- Granite Countertops
- Laminate Countertops
Flooring
- Wall to Wall Carpet
- Linoleum
- Laminate
- Stone
- Ceramic Tile
- Luxury Vinyl Plank Tile
- Luxury Vinyl Tile
Bedrooms and Bathrooms
- 3 Bedrooms
- Cedar Closet: Tub Only
- Walk-In Closet: Tub Only
- 1 Full Bathroom
- Double Vanity
- Bathtub with Shower
Basement
- Stone or Rock in Basement
- Laundry in Basement
Utilities
- Window Unit Cooling System
- Forced Air Heating System
Additional Features
- Enclosed patio or porch
- 0.45 Acre Lot
Community Details
- Cunningham Highlands Subdivision
Listing and Financial Details
- Exclusions: Sold AS-IS
- Assessor Parcel Number NP15000000-0048A
Similar Homes in Mission, KS
Home Values in the Area
Average Home Value in this Area
Mortgage History
| Date | Status | Borrower | Loan Amount |
|---|---|---|---|
| Closed | Shiflett Jackson | $25,000 | |
| Closed | Shiflett Jackson | $383,000 | |
| Closed | Campbell Rick | $375,000 |
Property History
| Date | Event | Price | Change | Sq Ft Price |
|---|---|---|---|---|
| 08/31/2018 08/31/18 | Sold | -- | -- | -- |
| 07/27/2018 07/27/18 | Pending | -- | -- | -- |
| 07/16/2018 07/16/18 | For Sale | $80,000 | 0.0% | $72 / Sq Ft |
| 06/28/2018 06/28/18 | Pending | -- | -- | -- |
| 06/16/2018 06/16/18 | Price Changed | $80,000 | -11.1% | $72 / Sq Ft |
| 06/07/2018 06/07/18 | For Sale | $90,000 | -- | $81 / Sq Ft |
Tax History Compared to Growth
Tax History
| Year | Tax Paid | Tax Assessment Tax Assessment Total Assessment is a certain percentage of the fair market value that is determined by local assessors to be the total taxable value of land and additions on the property. | Land | Improvement |
|---|---|---|---|---|
| 2024 | $5,793 | $59,466 | $7,133 | $52,333 |
| 2023 | $5,549 | $56,442 | $5,698 | $50,744 |
| 2022 | $5,205 | $53,314 | $5,698 | $47,616 |
| 2021 | $4,746 | $46,437 | $5,177 | $41,260 |
| 2020 | $791 | $7,853 | $4,702 | $3,151 |
| 2019 | $987 | $9,775 | $4,088 | $5,687 |
| 2018 | $1,248 | $12,270 | $4,088 | $8,182 |
| 2017 | $1,236 | $11,972 | $3,556 | $8,416 |
| 2016 | $1,191 | $11,351 | $3,556 | $7,795 |
| 2015 | $1,115 | $10,879 | $3,556 | $7,323 |
| 2013 | -- | $11,293 | $3,556 | $7,737 |
Agents Affiliated with this Home
-
Betsy Atkinson

Seller's Agent in 2018
Betsy Atkinson
Compass Realty Group
(913) 709-4924
1 in this area
93 Total Sales
-
Greg Trester

Buyer's Agent in 2018
Greg Trester
RE/MAX Premier Realty
(913) 484-7077
98 Total Sales
Map
Source: Heartland MLS
MLS Number: 2111428
APN: NP15000000-0048A
- 5308 Foster St
- 5232 Lowell St
- 7801 W 55th Terrace
- 5120 Goodman Ln
- 8602 W 55th St
- 5741 Hadley St
- 5808 Floyd St
- 5824 Marty St
- 6615 Florence St
- 6611 Florence St
- 6610 Florence St
- 6614 Florence St
- 7616 W 59th Terrace Unit 37
- 7618 W 59th Terrace Unit 310
- 4216 Merriam Dr
- 5527 Glenwood St
- 5809 Woodward St
- 8224 Johnson Dr
- 7907 W 59th Terrace
- 4825 Hadley St
