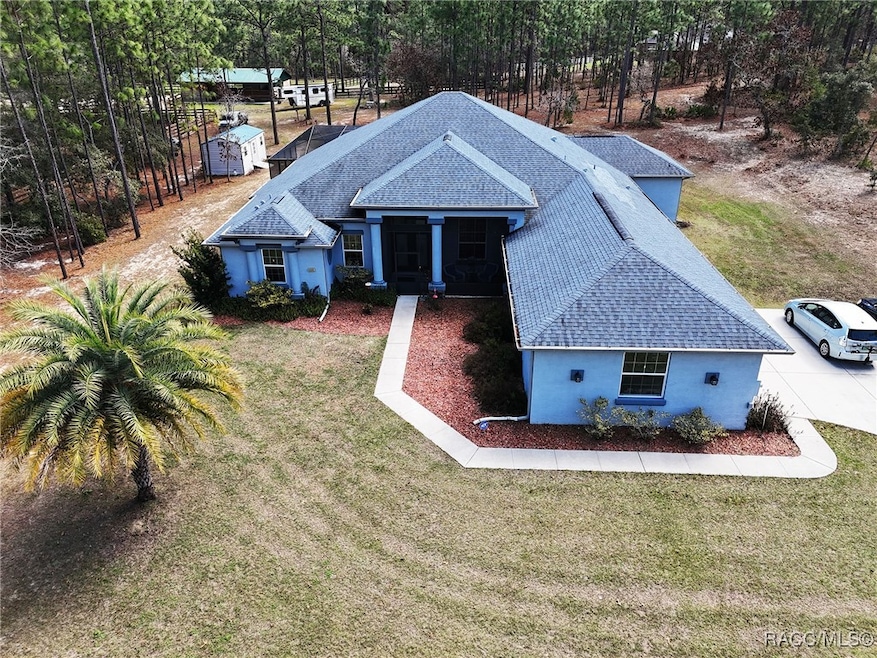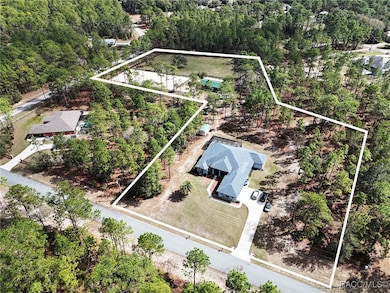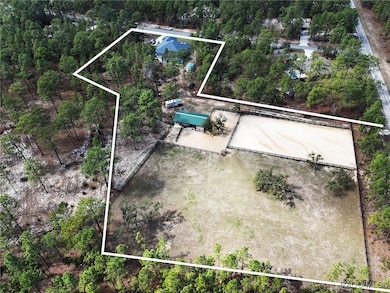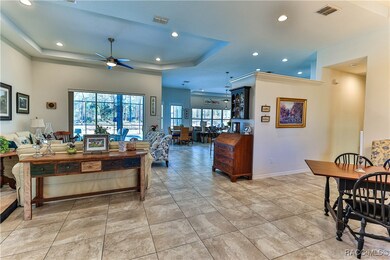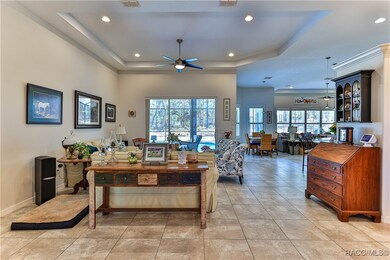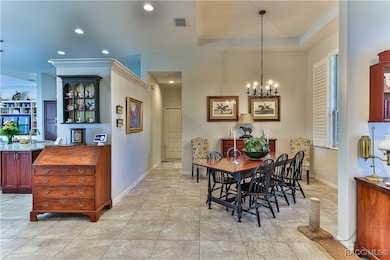
5332 W Comstock Place Beverly Hills, FL 34465
Estimated payment $5,117/month
Highlights
- Barn
- In Ground Pool
- Open Floorplan
- Stables
- RV Access or Parking
- Clubhouse
About This Home
Discover the perfect blend of luxury and country charm with this stunning Equestrian designed Sweetwater-built custom pool home set on 3.78 acres of serene land. Step outside to your 24x46 horse barn including 2 stalls with a feed and storage area, plus 3 fenced paddocks, and large tack room —a dream come true for any equestrian enthusiast. This 4Br/3Ba home is designed for both comfort and style, this open-concept, split-floor plan features elegant tile flooring throughout, a gourmet kitchen with a massive island, rich wood cabinetry, granite countertops, and stainless steel appliances. Enjoy the convenience of a dedicated office/den, spacious bedrooms, and a well-equipped laundry room with cabinetry and a tub. The 4th bedroom boasts an ensuite bathroom, creating the perfect mother-in-law suite for added privacy. Prime Location! Just a few blocks from the Pine Ridge Community Center and Equestrian Stables, you'll have access to tennis, pickleball, an RC plane pad, a dog park, and a playground. Whether you're unwinding by the screened-in pool or exploring the scenic riding trails, this property offers the ultimate blend of relaxation and recreation. A rare gem—schedule a showing today!
Home Details
Home Type
- Single Family
Est. Annual Taxes
- $6,381
Year Built
- Built in 2017
Lot Details
- 3.78 Acre Lot
- Northwest Facing Home
- Wood Fence
- Wire Fence
- Metered Sprinkler System
- Property is zoned RUR
HOA Fees
- $20 Monthly HOA Fees
Parking
- 3 Car Attached Garage
- Garage Door Opener
- Driveway
- RV Access or Parking
Home Design
- Block Foundation
- Slab Foundation
- Shingle Roof
- Asphalt Roof
- Concrete Block And Stucco Construction
Interior Spaces
- 2,960 Sq Ft Home
- 1-Story Property
- Open Floorplan
- Tray Ceiling
- Blinds
- Pull Down Stairs to Attic
Kitchen
- Electric Oven
- Electric Cooktop
- Built-In Microwave
- Dishwasher
- Stone Countertops
- Solid Wood Cabinet
- Disposal
Bedrooms and Bathrooms
- 4 Bedrooms
- Split Bedroom Floorplan
- Walk-In Closet
- In-Law or Guest Suite
- 3 Full Bathrooms
- Shower Only
- Separate Shower
Laundry
- Laundry in unit
- Dryer
- Washer
- Laundry Tub
Home Security
- Home Security System
- Fire and Smoke Detector
Pool
- In Ground Pool
- Saltwater Pool
- Pool is Self Cleaning
- Screen Enclosure
- Pool Equipment or Cover
Outdoor Features
- Shed
Schools
- Central Ridge Elementary School
- Crystal River Middle School
- Crystal River High School
Farming
- Barn
- Pasture
Horse Facilities and Amenities
- Stables
- Riding Trail
Utilities
- Central Heating and Cooling System
- Water Heater
- Septic Tank
Community Details
Overview
- Association fees include management, ground maintenance, recreation facilities, reserve fund, security, tennis courts
- Pine Ridge Association, Phone Number (352) 746-0899
- Pine Ridge Subdivision
Amenities
- Community Barbecue Grill
- Clubhouse
- Community Kitchen
- Billiard Room
Recreation
- Park
- Dog Park
Map
Home Values in the Area
Average Home Value in this Area
Tax History
| Year | Tax Paid | Tax Assessment Tax Assessment Total Assessment is a certain percentage of the fair market value that is determined by local assessors to be the total taxable value of land and additions on the property. | Land | Improvement |
|---|---|---|---|---|
| 2024 | $6,381 | $465,375 | -- | -- |
| 2023 | $6,381 | $451,820 | $0 | $0 |
| 2022 | $5,438 | $438,660 | $0 | $0 |
| 2021 | $5,438 | $405,097 | $67,980 | $337,117 |
| 2020 | $5,185 | $349,600 | $25,110 | $324,490 |
| 2019 | $4,254 | $321,149 | $24,770 | $296,379 |
| 2018 | $4,507 | $333,111 | $22,600 | $310,511 |
| 2017 | $312 | $20,050 | $20,050 | $0 |
| 2016 | $293 | $18,130 | $18,130 | $0 |
| 2015 | $306 | $18,440 | $18,440 | $0 |
| 2014 | $324 | $18,870 | $18,870 | $0 |
Property History
| Date | Event | Price | Change | Sq Ft Price |
|---|---|---|---|---|
| 07/14/2025 07/14/25 | Price Changed | $825,000 | -2.9% | $279 / Sq Ft |
| 03/31/2025 03/31/25 | Price Changed | $850,000 | -4.3% | $287 / Sq Ft |
| 02/26/2025 02/26/25 | For Sale | $888,000 | +97.3% | $300 / Sq Ft |
| 06/27/2019 06/27/19 | Sold | $450,000 | -4.1% | $152 / Sq Ft |
| 05/28/2019 05/28/19 | Pending | -- | -- | -- |
| 10/18/2018 10/18/18 | For Sale | $469,180 | +1413.5% | $159 / Sq Ft |
| 01/29/2016 01/29/16 | Sold | $31,000 | -4.6% | -- |
| 12/30/2015 12/30/15 | Pending | -- | -- | -- |
| 08/17/2015 08/17/15 | For Sale | $32,500 | +25.0% | -- |
| 01/10/2012 01/10/12 | Sold | $26,000 | 0.0% | -- |
| 12/28/2011 12/28/11 | Pending | -- | -- | -- |
| 05/06/2011 05/06/11 | For Sale | $26,000 | -- | -- |
Purchase History
| Date | Type | Sale Price | Title Company |
|---|---|---|---|
| Warranty Deed | $95,000 | Tropics Title Services | |
| Warranty Deed | $450,000 | Express Ttl Svcs Of Citrus I | |
| Warranty Deed | $31,000 | North Central Fl Title Llc | |
| Warranty Deed | $26,000 | All Performance Title Llc | |
| Deed | $100 | -- | |
| Trustee Deed | -- | None Available | |
| Trustee Deed | -- | None Available | |
| Trustee Deed | -- | None Available | |
| Deed | $100 | -- | |
| Warranty Deed | $110,000 | Citrus Land Title | |
| Warranty Deed | $16,000 | Citrus Land Title Inc |
Mortgage History
| Date | Status | Loan Amount | Loan Type |
|---|---|---|---|
| Previous Owner | $350,000 | Commercial | |
| Previous Owner | $260,500 | Adjustable Rate Mortgage/ARM | |
| Previous Owner | $250,000 | Construction | |
| Previous Owner | $93,500 | Fannie Mae Freddie Mac |
Similar Homes in Beverly Hills, FL
Source: REALTORS® Association of Citrus County
MLS Number: 841977
APN: 18E-17S-32-0010-02540-0060
- 5396 W Pine Ridge Blvd
- 5543 W Buckskin Dr
- 5408 W Corral Place
- 4677 N Saddle Dr
- 5428 W Buckshot Ct
- 4622 N Pink Poppy Dr
- 4749 N Pink Poppy Dr
- 4406 N Saddle Dr
- 5685 W Pine Ridge Blvd
- 5235 N Sonora Terrace
- 5235 N Cheyenne Dr
- 5264 N El Paso Terrace
- 5079 W Pinto Loop
- 4150 N Wrangler Point
- 5354 N Tee Pee Dr
- 5888 W Corral Place
- 5885 W Rodeo Ln
- 5281 W Cisco St
- 4617 W Gypsum Dr
- 5158 W Wichita Dr
- 3596 W Eunice St
- 3417 W Eunice Dr
- 2920 W Lantana Dr
- 6000 W Poplar Springs Cir
- 6532 W Norvell Bryant Hwy
- 2486 W Swanson Dr
- 1151 N Lion Cub Point Unit 1153
- 98 S Adams St
- 14 Polk St
- 1984 W Marsten Ct
- 3078 W Juliet Place
- 1166 NE 1st St
- 2951 W Yorkshire Place
- 2131 N Pine Cone Ave
- 2131 N Pinecone Ave
- 17 S Jefferson St
- 8 W Murray St
- 6652 N Bedstrow Blvd
- 1815 W Shanelle Path
- 62 S Davis St
