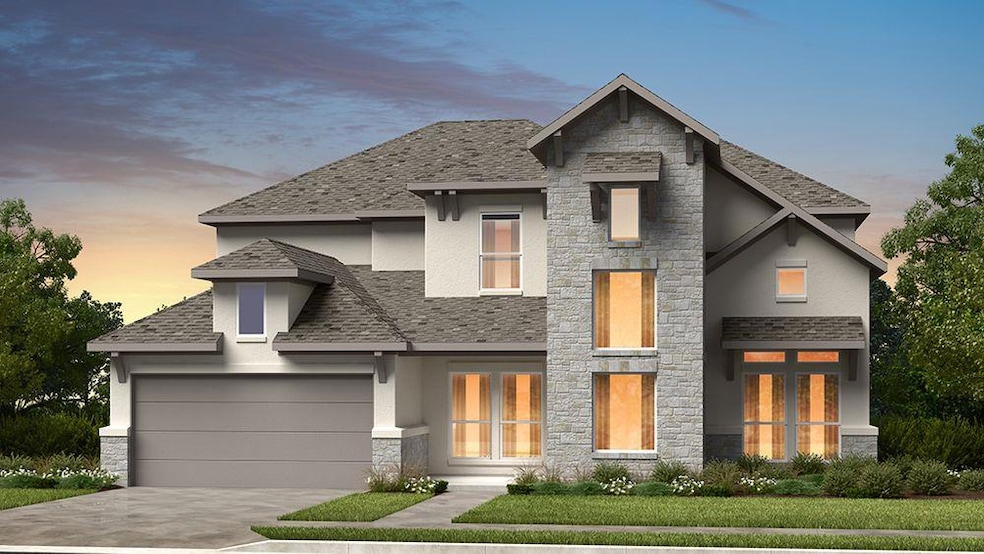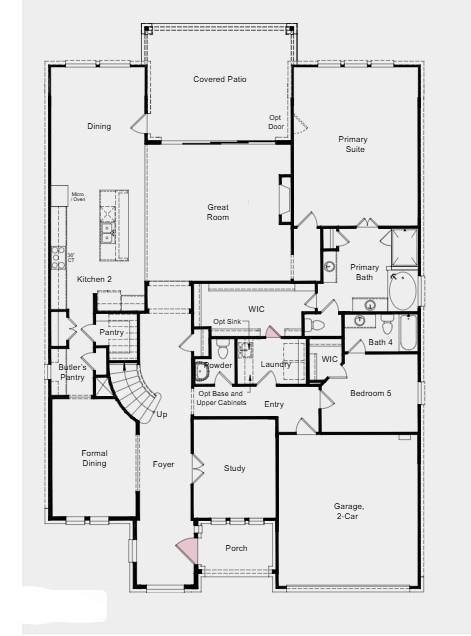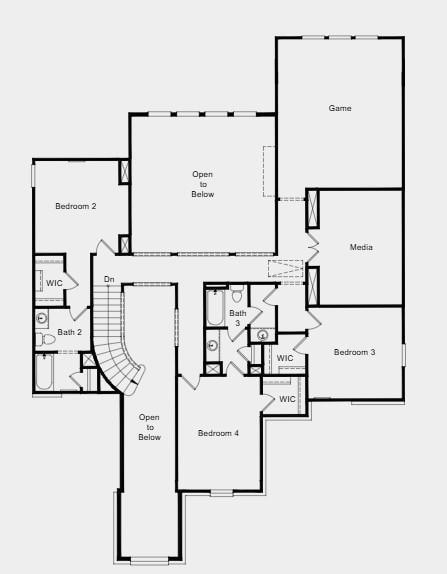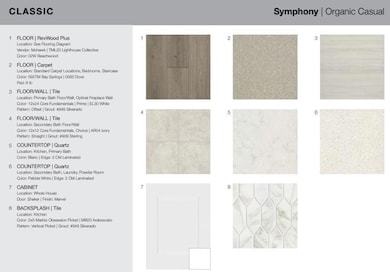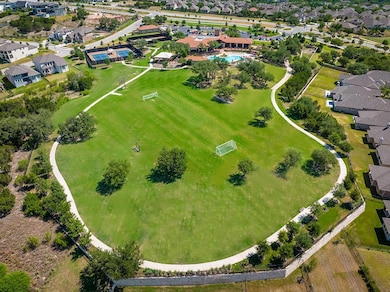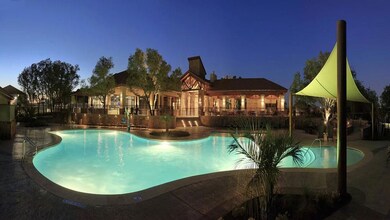5333 Bellano Bend Leander, TX 78641
Estimated payment $5,083/month
Highlights
- Fitness Center
- Spa
- Open Floorplan
- C. C. Mason Elementary School (Col. Charles Clayborn) Rated A-
- Eat-In Gourmet Kitchen
- North Carolina Healthy Built Homes
About This Home
We value our agent partners. Please be sure to register your client before their first visit to the model home. Call 737-216-7012 or email austinonline@taylormorrison.com to schedule appointment for showing and instructions. For eligibility, Broker must register and accompany client on first visit. Prices, plans, and conditions subject to change without notice or obligation.
Listing Agent
Alexander Properties Brokerage Phone: (281) 619-8241 License #0442092 Listed on: 11/11/2025
Home Details
Home Type
- Single Family
Year Built
- Built in 2025 | Under Construction
Lot Details
- 7,797 Sq Ft Lot
- Lot Dimensions are 61x130
- South Facing Home
- Interior Lot
- Sprinkler System
HOA Fees
- $80 Monthly HOA Fees
Parking
- 2 Car Attached Garage
- Garage Door Opener
Home Design
- Slab Foundation
- Shingle Roof
- Stone Siding
- Stucco
Interior Spaces
- 4,187 Sq Ft Home
- 2-Story Property
- Open Floorplan
- High Ceiling
- Ceiling Fan
- Vinyl Clad Windows
- Family Room with Fireplace
- Dining Room
Kitchen
- Eat-In Gourmet Kitchen
- Open to Family Room
- Built-In Electric Oven
- Gas Cooktop
- Range Hood
- Stainless Steel Appliances
- Kitchen Island
- Quartz Countertops
Flooring
- Wood
- Carpet
- Laminate
- Tile
Bedrooms and Bathrooms
- 5 Bedrooms | 2 Main Level Bedrooms
- Primary Bedroom on Main
- Walk-In Closet
- Double Vanity
- Soaking Tub
- Walk-in Shower
Home Security
- Prewired Security
- Carbon Monoxide Detectors
- Fire and Smoke Detector
Eco-Friendly Details
- North Carolina Healthy Built Homes
- Energy-Efficient Appliances
- Energy-Efficient Windows
- Energy-Efficient HVAC
- Energy-Efficient Insulation
- Energy-Efficient Thermostat
- Green Water Conservation Infrastructure
Outdoor Features
- Spa
- Covered Patio or Porch
Location
- Suburban Location
Schools
- Cc Mason Elementary School
- Running Brushy Middle School
- Cedar Park High School
Utilities
- Central Air
- Vented Exhaust Fan
- Heating System Uses Natural Gas
- Underground Utilities
- Natural Gas Connected
- Municipal Utilities District for Water and Sewer
- Tankless Water Heater
- High Speed Internet
- Cable TV Available
Listing and Financial Details
- Assessor Parcel Number 993694
- Tax Block S
Community Details
Overview
- Association fees include common area maintenance, ground maintenance, maintenance structure
- Travisso Community HOA
- Built by Taylor Morrison
- Travisso Subdivision
Amenities
- Sundeck
- Picnic Area
- Common Area
- Door to Door Trash Pickup
- Clubhouse
- Game Room
- Community Kitchen
- Meeting Room
- Planned Social Activities
- Community Mailbox
Recreation
- Tennis Courts
- Community Playground
- Fitness Center
- Community Pool
- Park
- Trails
Security
- Resident Manager or Management On Site
Map
Home Values in the Area
Average Home Value in this Area
Tax History
| Year | Tax Paid | Tax Assessment Tax Assessment Total Assessment is a certain percentage of the fair market value that is determined by local assessors to be the total taxable value of land and additions on the property. | Land | Improvement |
|---|---|---|---|---|
| 2025 | -- | $145,878 | $145,878 | -- |
Property History
| Date | Event | Price | List to Sale | Price per Sq Ft |
|---|---|---|---|---|
| 11/11/2025 11/11/25 | For Sale | $797,970 | -- | $191 / Sq Ft |
Source: Unlock MLS (Austin Board of REALTORS®)
MLS Number: 4807731
APN: 993694
- Alford Plan at Travisso - Siena Collection
- Brae Plan at Travisso - Siena Collection
- Doven Plan at Travisso - Siena Collection
- Cariana Plan at Travisso - Siena Collection
- Avemore Plan at Travisso - Siena Collection
- Glenson Plan at Travisso - Siena Collection
- 5417 Bellano Bend
- 5328 Olimpico Way
- 5332 Olimpico Way
- 5313 Bellano Bend
- 5305 Bellano Bend
- 5404 Bella Fiori View
- 1925 Montella Way
- 1916 Asti Ln
- 5401 Bella Fiori View
- 1916 Montella Way
- 1953 Varese Path
- 1912 Montella Way
- 23642 & 23644 Nameless Rd
- 1909 Asti Ln
- 1832 Asti Ln
- 23393 Nameless Rd Unit 160
- 2300 Sondrio Bend
- 1420 Lucera Bend
- 1413 Castalo Ln
- 1325 Castalo Ln
- 1221 Brasano Place
- 4620 Modena Bay Bend
- 4505 Lucabella Ln
- 1720 Boscello Ct
- 3925 Piana Place
- 920 Villa Rialto View
- 921 Trevi Fontana Dr
- 3501 Venezia View
- 21404 Lonesome Ct
- 18502 E Lakeview Dr
- 21522 Long Hill Dr
- 21600 Long Hill Dr
- 18302 Red Bud Ln
- 3104 Durango Hills Dr
