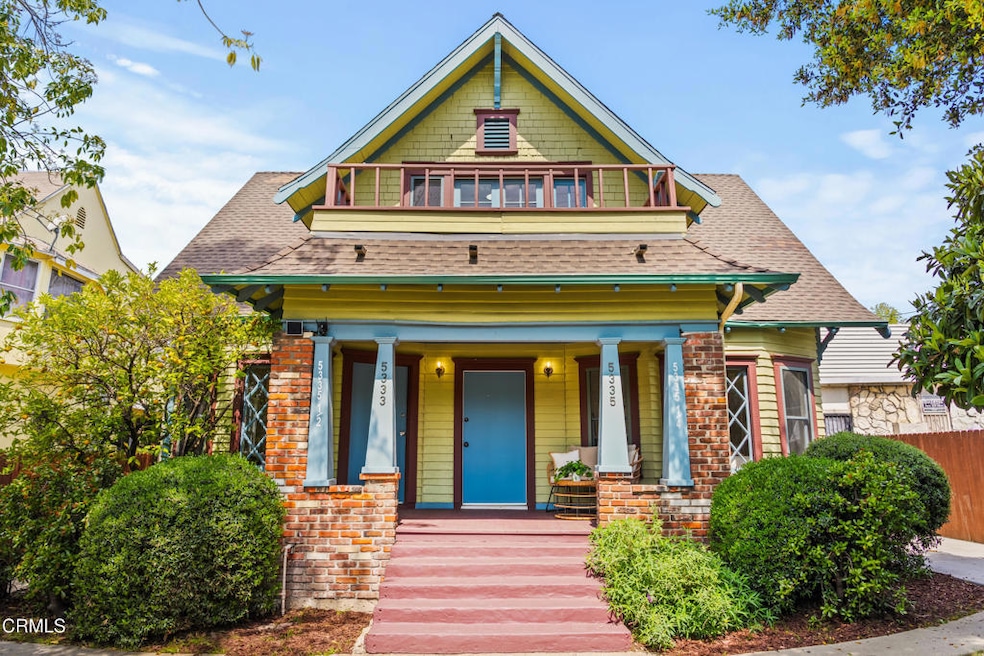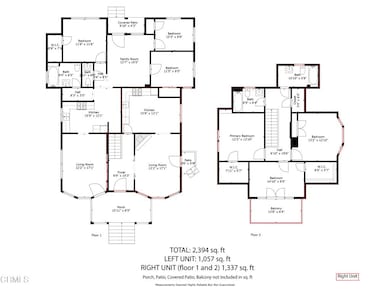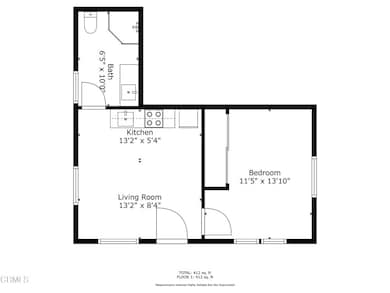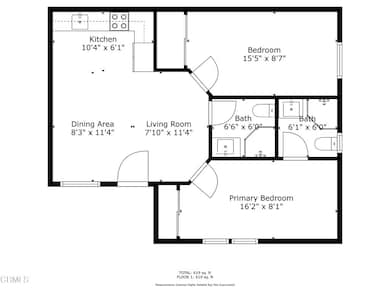
5333 Monte Vista St Los Angeles, CA 90042
Highlights
- Detached Guest House
- Main Floor Bedroom
- Private Yard
- Wood Flooring
- Quartz Countertops
- No HOA
About This Home
As of July 2025SAVVY TURNKEY VACANT INVESTMENT OPPORTUNITY OFFERS IMMEDIATE INCOME POTENTIAL IN THE HEART OF HIGHLAND PARK. This 9-bed, 7-bath Victorian property includes 4 SEPARATE RESIDENCES. A true labor of love, its restoration and expansion spanned over four years. Comprehensive renovations include updated electrical, plumbing, HVAC, seismic retrofitting, and more. The property blends historic charm with modern sustainability, providing an energy-efficient living environment. A thoughtful expansion added two newly constructed quality residences. Whether you're an investor seeking lucrative rental income, planning for multi-generational living, have a growing family, or looking for a vibrant neighborhood near LA, this property offers broad appeal. Highland Park's urban energy and suburban charm blend the past and present seamlessly. Farmers markets, community events, and thriving arts scene define the local culture. The area buzzes with sought-after restaurants, shops, and everyday conveniences along Figueroa Blvd, the cities 'main street'. With easy access to Metro Gold-Line and major freeways, commuting is seamless. Nearby cities include Pasadena, South Pasadena, Glassell Park, Eagle Rock, Mt. Washington, and Cypress Park. With flexible living spaces, a highly desirable location, and income-producing potential, this is a cash-flow magnet.
Last Agent to Sell the Property
Berkshire Hathaway Home Servic License #02158588 Listed on: 05/27/2025

Property Details
Home Type
- Multi-Family
Est. Annual Taxes
- $6,394
Year Built
- Built in 1904 | Remodeled
Lot Details
- 7,007 Sq Ft Lot
- No Common Walls
- Fenced
- Sprinkler System
- Private Yard
- Front Yard
Home Design
- Quadruplex
- Turnkey
- Brick Exterior Construction
- Raised Foundation
- Slab Foundation
- Interior Block Wall
- Wood Siding
- Stone Siding
- Pre-Cast Concrete Construction
- Partial Copper Plumbing
- Plaster
Interior Spaces
- 3,446 Sq Ft Home
- 2-Story Property
- Built-In Features
- Ceiling Fan
- Recessed Lighting
- <<energyStarQualifiedWindowsToken>>
- Insulated Windows
- Wood Frame Window
- Casement Windows
- Insulated Doors
- Panel Doors
- Entrance Foyer
- Family Room Off Kitchen
- Living Room with Fireplace
- Dining Room with Fireplace
- Formal Dining Room
- Laundry Room
Kitchen
- Open to Family Room
- Eat-In Kitchen
- Electric Range
- Free-Standing Range
- <<microwave>>
- Dishwasher
- ENERGY STAR Qualified Appliances
- Quartz Countertops
- Self-Closing Cabinet Doors
Flooring
- Wood
- Tile
Bedrooms and Bathrooms
- 9 Bedrooms
- Main Floor Bedroom
- Upgraded Bathroom
- In-Law or Guest Suite
- Quartz Bathroom Countertops
- <<tubWithShowerToken>>
- Walk-in Shower
Home Security
- Security Lights
- Carbon Monoxide Detectors
- Fire and Smoke Detector
Parking
- 2 Parking Spaces
- Parking Available
Outdoor Features
- Balcony
- Patio
- Exterior Lighting
- Rain Gutters
- Front Porch
Utilities
- Cooling Available
- Heating Available
- Vented Exhaust Fan
- Water Heater
- Cable TV Available
Additional Features
- No Interior Steps
- Detached Guest House
Listing and Financial Details
- Tax Lot 7
- Assessor Parcel Number 5469020020
Community Details
Overview
- No Home Owners Association
Recreation
- Park
- Bike Trail
Ownership History
Purchase Details
Home Financials for this Owner
Home Financials are based on the most recent Mortgage that was taken out on this home.Purchase Details
Home Financials for this Owner
Home Financials are based on the most recent Mortgage that was taken out on this home.Purchase Details
Home Financials for this Owner
Home Financials are based on the most recent Mortgage that was taken out on this home.Purchase Details
Purchase Details
Purchase Details
Purchase Details
Purchase Details
Purchase Details
Purchase Details
Home Financials for this Owner
Home Financials are based on the most recent Mortgage that was taken out on this home.Purchase Details
Home Financials for this Owner
Home Financials are based on the most recent Mortgage that was taken out on this home.Purchase Details
Purchase Details
Home Financials for this Owner
Home Financials are based on the most recent Mortgage that was taken out on this home.Purchase Details
Purchase Details
Home Financials for this Owner
Home Financials are based on the most recent Mortgage that was taken out on this home.Similar Homes in the area
Home Values in the Area
Average Home Value in this Area
Purchase History
| Date | Type | Sale Price | Title Company |
|---|---|---|---|
| Grant Deed | $1,795,000 | Lawyers Title | |
| Grant Deed | $1,028,000 | Lawyers Title Company | |
| Grant Deed | $905,000 | Lawyers Title | |
| Quit Claim Deed | -- | Accommodation | |
| Grant Deed | -- | None Available | |
| Interfamily Deed Transfer | -- | None Available | |
| Interfamily Deed Transfer | -- | None Available | |
| Interfamily Deed Transfer | -- | Ticor Title Company | |
| Grant Deed | $235,000 | Ticor Title Company | |
| Trustee Deed | $255,102 | Accommodation | |
| Interfamily Deed Transfer | -- | New Century Title Company | |
| Grant Deed | -- | New Century Title Company | |
| Grant Deed | $290,000 | First American Title Co | |
| Grant Deed | -- | -- | |
| Grant Deed | $151,000 | First American Title Ins Co | |
| Trustee Deed | $136,000 | American Title | |
| Gift Deed | -- | Orange Coast Title |
Mortgage History
| Date | Status | Loan Amount | Loan Type |
|---|---|---|---|
| Open | $1,436,000 | New Conventional | |
| Previous Owner | $543,000 | New Conventional | |
| Previous Owner | $484,000 | Unknown | |
| Previous Owner | $358,500 | Purchase Money Mortgage | |
| Previous Owner | $14,500 | Unknown | |
| Previous Owner | $261,000 | No Value Available | |
| Previous Owner | $175,000 | Unknown | |
| Previous Owner | $30,000 | Unknown | |
| Previous Owner | $30,000 | Unknown | |
| Previous Owner | $168,000 | No Value Available | |
| Previous Owner | $129,000 | No Value Available |
Property History
| Date | Event | Price | Change | Sq Ft Price |
|---|---|---|---|---|
| 07/22/2025 07/22/25 | Price Changed | $3,995 | +17.7% | $4 / Sq Ft |
| 07/22/2025 07/22/25 | Price Changed | $3,395 | -24.6% | $3 / Sq Ft |
| 07/08/2025 07/08/25 | For Rent | $4,500 | 0.0% | -- |
| 07/07/2025 07/07/25 | Sold | $1,795,000 | +19.7% | $521 / Sq Ft |
| 05/28/2025 05/28/25 | Price Changed | $1,500,000 | -14.3% | $435 / Sq Ft |
| 05/27/2025 05/27/25 | For Sale | $1,750,000 | +70.2% | $508 / Sq Ft |
| 07/15/2020 07/15/20 | Sold | $1,028,000 | +2.9% | $459 / Sq Ft |
| 06/21/2020 06/21/20 | Pending | -- | -- | -- |
| 06/15/2020 06/15/20 | For Sale | $999,000 | +10.4% | $446 / Sq Ft |
| 05/22/2017 05/22/17 | Sold | $905,000 | +6.5% | $404 / Sq Ft |
| 03/28/2017 03/28/17 | Price Changed | $850,000 | -4.5% | $380 / Sq Ft |
| 03/08/2017 03/08/17 | For Sale | $890,000 | -- | $398 / Sq Ft |
Tax History Compared to Growth
Tax History
| Year | Tax Paid | Tax Assessment Tax Assessment Total Assessment is a certain percentage of the fair market value that is determined by local assessors to be the total taxable value of land and additions on the property. | Land | Improvement |
|---|---|---|---|---|
| 2024 | $6,394 | $477,000 | $326,000 | $151,000 |
| 2023 | $7,163 | $542,000 | $370,000 | $172,000 |
| 2022 | $9,660 | $774,000 | $528,000 | $246,000 |
| 2021 | $9,217 | $732,000 | $499,000 | $233,000 |
| 2020 | $5,455 | $404,000 | $283,000 | $121,000 |
| 2019 | $4,687 | $348,000 | $244,000 | $104,000 |
| 2018 | $4,535 | $339,000 | $238,000 | $101,000 |
| 2016 | $3,466 | $254,328 | $146,103 | $108,225 |
| 2015 | $3,718 | $250,509 | $143,909 | $106,600 |
| 2014 | $3,440 | $245,603 | $141,091 | $104,512 |
Agents Affiliated with this Home
-
Billy Wynn

Seller's Agent in 2025
Billy Wynn
RE/MAX
(818) 783-1793
1 in this area
73 Total Sales
-
Marcille Dilsaver Hughes

Seller's Agent in 2025
Marcille Dilsaver Hughes
Berkshire Hathaway Home Servic
(626) 429-7340
1 in this area
28 Total Sales
-
Michael Dilsaver

Seller Co-Listing Agent in 2025
Michael Dilsaver
Berkshire Hathaway Home Servic
(626) 755-7372
1 in this area
71 Total Sales
-
Brooke Dianich

Seller's Agent in 2020
Brooke Dianich
Keller Williams Palos Verdes Realty
(310) 403-4413
1 in this area
51 Total Sales
-
T
Buyer's Agent in 2020
TEX ACOSTA
-
A
Buyer's Agent in 2020
Amy Wang
Map
Source: Pasadena-Foothills Association of REALTORS®
MLS Number: P1-22458
APN: 5469-020-020
- 5323 Monte Vista St
- 232 N Avenue 54
- 231 N Avenue 53
- 409 N Avenue 54
- 202 N Avenue 54
- 353 N Avenue 53
- 5221 Monte Vista St
- 4781 Marmion Way
- 5115 N Figueroa St
- 459 Holland Ave
- 5651 Stoll Dr
- 227 N Avenue 57
- 132 N Avenue 57
- 225 N Avenue 57
- 211 N Avenue 57
- 209 N Avenue 57
- 5711 Marmion Way
- 329 N Avenue 57
- 5024 Shipley Glen Dr
- 465 N Avenue 51



