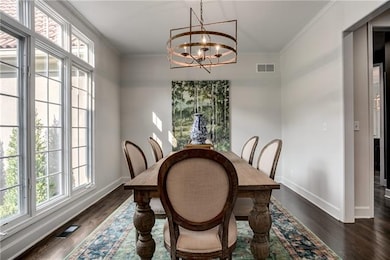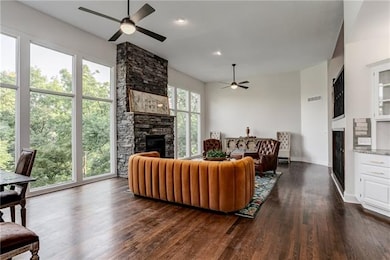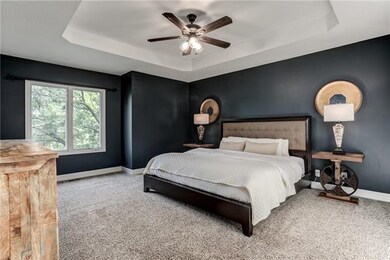
5333 NE Northgate Crossing Lees Summit, MO 64064
Chapel Ridge NeighborhoodEstimated Value: $626,000 - $843,000
Highlights
- On Golf Course
- Lake Privileges
- Deck
- Chapel Lakes Elementary School Rated A
- Clubhouse
- Recreation Room
About This Home
As of October 2021DREAM HOME – SHARP, CLASSY, STYLISH – YOU’LL LOVE IT !
Experience this stunning home with striking design, overlooking the panoramic Lakewood Golf Course 14th green and 15th fairway. From the living area, kitchen and lower levels, you’ll enjoy the beautiful, park-like views. Generous living room highlights 20’ ceiling with well designed
floor-to-ceiling windows, roomy kitchen offers double pantries, lower levels showcase a 2nd kitchen with amazing 2nd living area, 47’x 20’, with 20’ ceiling and floor-to-ceiling windows. Upscale finishes throughout, which include, gorgeous hardwood floors, artistic tile backdrops and flooring, gas Bosch stove and decorative fireplace, attractive quartz and granite countertops, Graber wood shutters and sophisticated lighting and fans. Floor plan provides well-proportioned bedrooms and closets, 1st and 2nd master bedrooms with ensuite, and bonus area for office, playroom, or hobby. Exterior boasts nearly 400 sq ft of deck, tile roof, stucco finish and manicured landscape, complimented by the interior beauty of the neutral paint palette provided in 2021. Home maintenance includes installation of Lenox furnace and air conditioner system in 2019. Uniform Residential Appraisal certification for 5333 NE Northgate, July 2021, affirms $680,000. Upon entry, you’ll delight in the beauty of nature through this chic design - Welcome!
Last Agent to Sell the Property
ERA McClain Brothers License #1999023685 Listed on: 08/04/2021
Home Details
Home Type
- Single Family
Est. Annual Taxes
- $7,721
Year Built
- Built in 1997
Lot Details
- 0.33 Acre Lot
- On Golf Course
- Paved or Partially Paved Lot
- Sprinkler System
- Many Trees
HOA Fees
- $168 Monthly HOA Fees
Parking
- 3 Car Attached Garage
- Inside Entrance
- Front Facing Garage
- Garage Door Opener
Home Design
- Traditional Architecture
- Blown-In Insulation
- Concrete Roof
Interior Spaces
- Wet Bar: Carpet, Cathedral/Vaulted Ceiling, Walk-In Closet(s), Built-in Features, Ceramic Tiles, Ceiling Fan(s), Wet Bar, Laminate Counters, Other, Pantry, Fireplace, Hardwood, Marble, Shower Only, Quartz Counter, Shower Over Tub, Double Vanity, Whirlpool Tub
- Built-In Features: Carpet, Cathedral/Vaulted Ceiling, Walk-In Closet(s), Built-in Features, Ceramic Tiles, Ceiling Fan(s), Wet Bar, Laminate Counters, Other, Pantry, Fireplace, Hardwood, Marble, Shower Only, Quartz Counter, Shower Over Tub, Double Vanity, Whirlpool Tub
- Vaulted Ceiling
- Ceiling Fan: Carpet, Cathedral/Vaulted Ceiling, Walk-In Closet(s), Built-in Features, Ceramic Tiles, Ceiling Fan(s), Wet Bar, Laminate Counters, Other, Pantry, Fireplace, Hardwood, Marble, Shower Only, Quartz Counter, Shower Over Tub, Double Vanity, Whirlpool Tub
- Skylights
- Gas Fireplace
- Thermal Windows
- Shades
- Plantation Shutters
- Drapes & Rods
- Great Room with Fireplace
- Formal Dining Room
- Recreation Room
Kitchen
- Gas Oven or Range
- Recirculated Exhaust Fan
- Dishwasher
- Stainless Steel Appliances
- Kitchen Island
- Granite Countertops
- Laminate Countertops
- Disposal
Flooring
- Wood
- Wall to Wall Carpet
- Linoleum
- Laminate
- Stone
- Ceramic Tile
- Luxury Vinyl Plank Tile
- Luxury Vinyl Tile
Bedrooms and Bathrooms
- 5 Bedrooms
- Primary Bedroom on Main
- Cedar Closet: Carpet, Cathedral/Vaulted Ceiling, Walk-In Closet(s), Built-in Features, Ceramic Tiles, Ceiling Fan(s), Wet Bar, Laminate Counters, Other, Pantry, Fireplace, Hardwood, Marble, Shower Only, Quartz Counter, Shower Over Tub, Double Vanity, Whirlpool Tub
- Walk-In Closet: Carpet, Cathedral/Vaulted Ceiling, Walk-In Closet(s), Built-in Features, Ceramic Tiles, Ceiling Fan(s), Wet Bar, Laminate Counters, Other, Pantry, Fireplace, Hardwood, Marble, Shower Only, Quartz Counter, Shower Over Tub, Double Vanity, Whirlpool Tub
- 4 Full Bathrooms
- Double Vanity
- Whirlpool Bathtub
- Bathtub with Shower
Laundry
- Laundry Room
- Laundry on main level
Finished Basement
- Walk-Out Basement
- Sub-Basement: Bathroom 2
Home Security
- Smart Locks
- Smart Thermostat
- Storm Doors
- Fire and Smoke Detector
Outdoor Features
- Lake Privileges
- Deck
- Enclosed patio or porch
- Playground
Schools
- Chapel Lakes Elementary School
- Blue Springs South High School
Additional Features
- Energy-Efficient Appliances
- City Lot
- Central Heating and Cooling System
Listing and Financial Details
- Assessor Parcel Number 43-220-12-09-00-0-00-000
Community Details
Overview
- Association fees include all amenities
- Lakewood Homes Association
- Lakewood Oaks Subdivision
Amenities
- Clubhouse
Recreation
- Golf Course Community
- Tennis Courts
- Community Pool
- Putting Green
- Trails
Ownership History
Purchase Details
Home Financials for this Owner
Home Financials are based on the most recent Mortgage that was taken out on this home.Purchase Details
Home Financials for this Owner
Home Financials are based on the most recent Mortgage that was taken out on this home.Purchase Details
Home Financials for this Owner
Home Financials are based on the most recent Mortgage that was taken out on this home.Purchase Details
Purchase Details
Home Financials for this Owner
Home Financials are based on the most recent Mortgage that was taken out on this home.Purchase Details
Home Financials for this Owner
Home Financials are based on the most recent Mortgage that was taken out on this home.Similar Homes in the area
Home Values in the Area
Average Home Value in this Area
Purchase History
| Date | Buyer | Sale Price | Title Company |
|---|---|---|---|
| Gonzalez Eduardo | -- | Chicago Title Co Llc | |
| Chandon Properties Llc | -- | Stewart Title Co | |
| Erker Nicholas R | -- | Kansas City Title Inc | |
| Bellz Properties Llc | $270,001 | None Available | |
| Brandenburg Donald G | -- | Security Land Title Company | |
| Don Julian Builders Inc | -- | Security Land Title Company |
Mortgage History
| Date | Status | Borrower | Loan Amount |
|---|---|---|---|
| Open | Gonzalez Eduardo | $548,000 | |
| Closed | Gonzalez Eduardo | $548,000 | |
| Previous Owner | Chandon Properties Llc | $506,250 | |
| Previous Owner | Erker Nicholas R | $300,000 | |
| Previous Owner | Brandenburg Donald G | $403,750 | |
| Previous Owner | Brandenburg Donald G | $408,350 | |
| Previous Owner | Brandenburg Donald G | $100,000 | |
| Previous Owner | Brandenburg Donald G | $310,000 | |
| Previous Owner | Brandenburg Donald G | $363,000 |
Property History
| Date | Event | Price | Change | Sq Ft Price |
|---|---|---|---|---|
| 10/05/2021 10/05/21 | Sold | -- | -- | -- |
| 08/04/2021 08/04/21 | For Sale | $680,000 | +39.1% | $138 / Sq Ft |
| 12/09/2015 12/09/15 | Sold | -- | -- | -- |
| 11/07/2015 11/07/15 | Pending | -- | -- | -- |
| 10/23/2015 10/23/15 | For Sale | $489,000 | -- | $139 / Sq Ft |
Tax History Compared to Growth
Tax History
| Year | Tax Paid | Tax Assessment Tax Assessment Total Assessment is a certain percentage of the fair market value that is determined by local assessors to be the total taxable value of land and additions on the property. | Land | Improvement |
|---|---|---|---|---|
| 2024 | $9,388 | $118,579 | $14,630 | $103,949 |
| 2023 | $9,388 | $124,830 | $15,185 | $109,645 |
| 2022 | $8,019 | $94,430 | $14,325 | $80,105 |
| 2021 | $8,012 | $94,430 | $14,325 | $80,105 |
| 2020 | $7,721 | $90,007 | $14,325 | $75,682 |
| 2019 | $7,484 | $90,007 | $14,325 | $75,682 |
| 2018 | $6,715 | $78,334 | $12,467 | $65,867 |
| 2017 | $6,715 | $78,334 | $12,467 | $65,867 |
| 2016 | $6,657 | $77,919 | $19,304 | $58,615 |
| 2014 | $6,838 | $79,538 | $16,536 | $63,002 |
Agents Affiliated with this Home
-
Keith McClain

Seller's Agent in 2021
Keith McClain
ERA McClain Brothers
(816) 686-5476
3 in this area
67 Total Sales
-
Kelley Snyder

Buyer's Agent in 2021
Kelley Snyder
Premium Realty Group LLC
(816) 224-5650
1 in this area
127 Total Sales
-
D
Seller's Agent in 2015
David Heiman
Platinum Realty LLC
Map
Source: Heartland MLS
MLS Number: 2337409
APN: 43-220-12-09-00-0-00-000
- 5316 NE Northgate Crossing
- 5445 NE Northgate Crossing
- 5408 NE Wedgewood Ln
- 5484 NE Northgate Crossing
- 5448 NE Northgate Cir
- 5103 NE Ash Grove Place
- 525 NE Olympic Ct
- 5468 NE Wedgewood Ln
- 165 NE Hidden Ridge Ln
- 5706 NE Sapphire Place
- 5713 NE Sapphire Ct
- 5720 NE Quartz Dr
- 5608 NE Maybrook Cir
- 4900 NE Maybrook Rd
- 5828 NE Coral Dr
- 5525 NW Moonlight Meadow Dr
- 5563 NW Moonlight Meadow Dr
- 5573 NW Moonlight Meadow Dr
- 5416 NE Sunshine Dr
- 5912 NE Hidden Valley Dr
- 5333 NE Northgate Crossing
- 5329 NE Northgate Crossing
- 5337 NE Northgate Crossing
- 5328 NE Northgate Crossing
- 5324 NE Northgate Crossing
- 5325 NE Northgate Crossing
- 5320 NE Northgate Crossing
- 5321 NE Northgate Crossing
- 5317 NE Northgate Crossing
- 5313 NE Northgate Crossing
- 5312 NE Northgate Crossing
- 5417 NE Northgate Crossing
- 5421 NE Northgate Crossing
- 5425 NE Northgate Crossing
- 5309 NE Northgate Crossing
- 5429 NE Northgate Crossing
- 5308 NE Northgate Crossing
- 5400 NE Northgate Crossing
- 5433 NE Northgate Crossing
- 5404 NE Northgate Crossing






