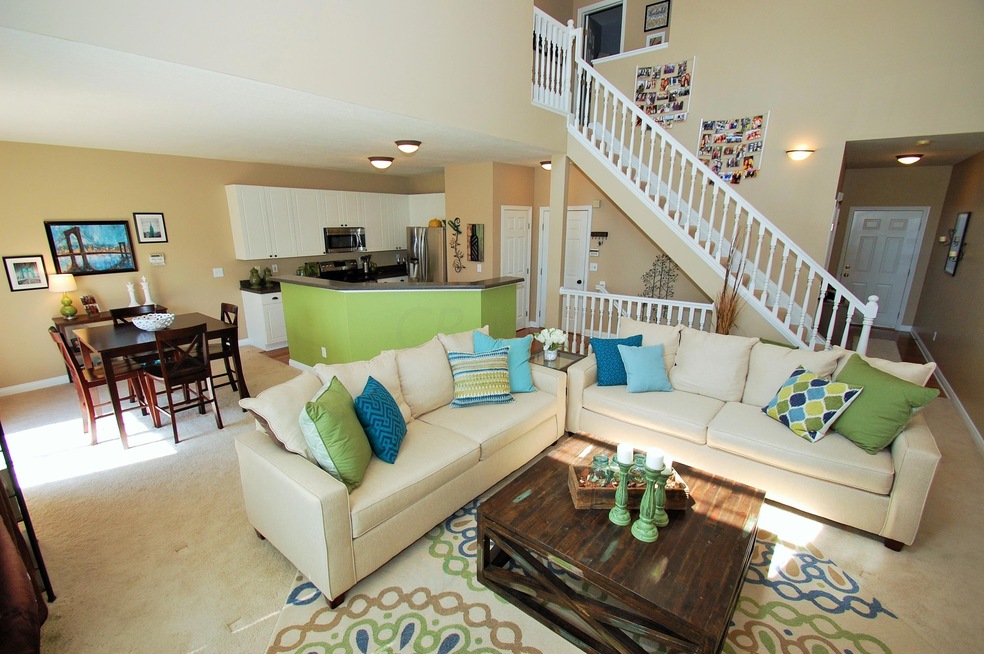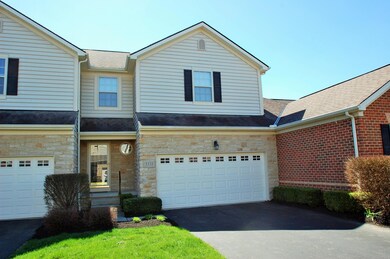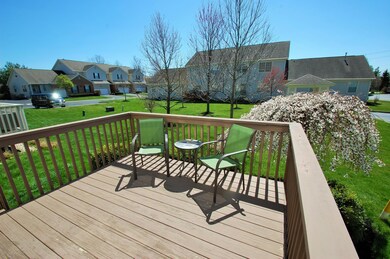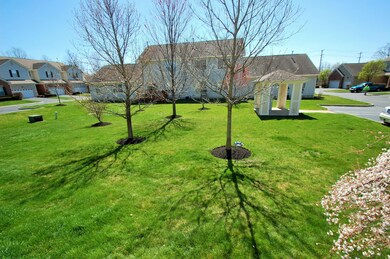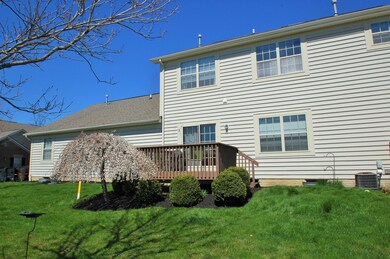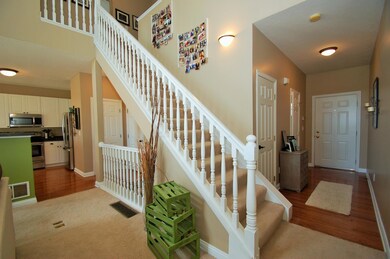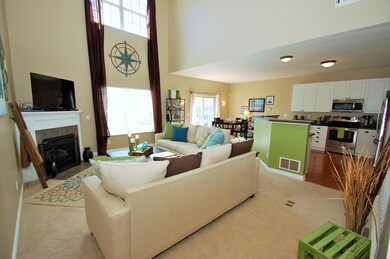
5333 Nottinghill Way Unit 5333 Columbus, OH 43230
Blendon Woods NeighborhoodHighlights
- Deck
- Whirlpool Bathtub
- 2 Car Attached Garage
- Westerville-North High School Rated A-
- Great Room
- Forced Air Heating and Cooling System
About This Home
As of July 2022BACK ON MARKET! SELLER WANTS SOLD! Contemporary condo in popular Kensington Woods! Dramatic 2 Story Great Room w/ gas log fireplace and wall of windows overlooking treed pet friendly common space. Updated Kitchen: new solid surface counters, newer stainless steel appliances, new hardware & hardwood flooring. All bathrooms have new counter tops! Owner's Suite w/ vaulted ceiling & ceiling fan/overhead light. Deluxe Master Bathroom w/ 2 separate sink areas, Jacuzzi bathtub, walk-in shower, ceramic tile flooring, linen closet, & enormous walk-in closet! Convenient 2nd floor Laundry w/ utility sink. Secondary Bedroom offers walk-in closet & spacious private Bathroom w/ shower/tub. Finished Lower Level! Convenient location minutes from Easton, airport, dining, night life & I-270.
Last Agent to Sell the Property
Carla Peters
RE/MAX ONE Listed on: 04/28/2016
Last Buyer's Agent
Katrina Judd
The Realty Firm
Property Details
Home Type
- Condominium
Est. Annual Taxes
- $3,853
Year Built
- Built in 2001
Parking
- 2 Car Attached Garage
Home Design
- Vinyl Siding
- Stone Exterior Construction
Interior Spaces
- 2,200 Sq Ft Home
- 2-Story Property
- Gas Log Fireplace
- Insulated Windows
- Great Room
- Basement
- Recreation or Family Area in Basement
- Laundry on upper level
Kitchen
- Electric Range
- Microwave
- Dishwasher
Bedrooms and Bathrooms
- 2 Bedrooms
- Whirlpool Bathtub
Utilities
- Forced Air Heating and Cooling System
- Heating System Uses Gas
Additional Features
- Deck
- 1 Common Wall
Listing and Financial Details
- Assessor Parcel Number 600-259811
Community Details
Overview
- Property has a Home Owners Association
- Association fees include lawn care, snow removal
- Association Phone (614) 781-0055
- Towne Properties HOA
- On-Site Maintenance
Recreation
- Snow Removal
Ownership History
Purchase Details
Home Financials for this Owner
Home Financials are based on the most recent Mortgage that was taken out on this home.Purchase Details
Home Financials for this Owner
Home Financials are based on the most recent Mortgage that was taken out on this home.Purchase Details
Home Financials for this Owner
Home Financials are based on the most recent Mortgage that was taken out on this home.Purchase Details
Home Financials for this Owner
Home Financials are based on the most recent Mortgage that was taken out on this home.Purchase Details
Purchase Details
Home Financials for this Owner
Home Financials are based on the most recent Mortgage that was taken out on this home.Purchase Details
Home Financials for this Owner
Home Financials are based on the most recent Mortgage that was taken out on this home.Purchase Details
Similar Homes in the area
Home Values in the Area
Average Home Value in this Area
Purchase History
| Date | Type | Sale Price | Title Company |
|---|---|---|---|
| Warranty Deed | $310,000 | Chicago Title | |
| Warranty Deed | $169,000 | None Available | |
| Warranty Deed | $162,000 | None Available | |
| Commissioners Deed | $150,000 | None Available | |
| Interfamily Deed Transfer | -- | None Available | |
| Interfamily Deed Transfer | -- | -- | |
| Warranty Deed | $195,500 | -- | |
| Survivorship Deed | $185,000 | Chicago Title West |
Mortgage History
| Date | Status | Loan Amount | Loan Type |
|---|---|---|---|
| Open | $289,750 | New Conventional | |
| Previous Owner | $159,000 | New Conventional | |
| Previous Owner | $153,900 | New Conventional | |
| Previous Owner | $144,551 | FHA | |
| Previous Owner | $23,300 | Unknown | |
| Previous Owner | $185,400 | New Conventional | |
| Previous Owner | $29,300 | Credit Line Revolving | |
| Previous Owner | $181,200 | FHA |
Property History
| Date | Event | Price | Change | Sq Ft Price |
|---|---|---|---|---|
| 07/13/2022 07/13/22 | Sold | $310,000 | +12.7% | $165 / Sq Ft |
| 05/03/2022 05/03/22 | For Sale | $275,000 | +62.7% | $147 / Sq Ft |
| 06/10/2016 06/10/16 | Sold | $169,000 | -5.0% | $77 / Sq Ft |
| 05/11/2016 05/11/16 | Pending | -- | -- | -- |
| 03/29/2016 03/29/16 | For Sale | $177,900 | +9.8% | $81 / Sq Ft |
| 03/27/2015 03/27/15 | Sold | $162,000 | -2.4% | $86 / Sq Ft |
| 02/25/2015 02/25/15 | Pending | -- | -- | -- |
| 11/09/2014 11/09/14 | For Sale | $165,900 | +10.6% | $88 / Sq Ft |
| 12/05/2012 12/05/12 | Sold | $150,000 | -5.0% | $80 / Sq Ft |
| 11/05/2012 11/05/12 | Pending | -- | -- | -- |
| 07/22/2012 07/22/12 | For Sale | $157,900 | -- | $84 / Sq Ft |
Tax History Compared to Growth
Tax History
| Year | Tax Paid | Tax Assessment Tax Assessment Total Assessment is a certain percentage of the fair market value that is determined by local assessors to be the total taxable value of land and additions on the property. | Land | Improvement |
|---|---|---|---|---|
| 2024 | $5,044 | $101,220 | $19,600 | $81,620 |
| 2023 | $4,922 | $101,220 | $19,600 | $81,620 |
| 2022 | $3,818 | $59,930 | $9,210 | $50,720 |
| 2021 | $3,855 | $59,930 | $9,210 | $50,720 |
| 2020 | $3,842 | $59,930 | $9,210 | $50,720 |
| 2019 | $3,834 | $57,050 | $8,750 | $48,300 |
| 2018 | $3,800 | $57,050 | $8,750 | $48,300 |
| 2017 | $3,758 | $57,050 | $8,750 | $48,300 |
| 2016 | $3,844 | $53,240 | $8,090 | $45,150 |
| 2015 | $3,853 | $53,240 | $8,090 | $45,150 |
| 2014 | $3,856 | $53,240 | $8,090 | $45,150 |
| 2013 | -- | $56,035 | $8,505 | $47,530 |
Agents Affiliated with this Home
-
Charlene Fairman

Seller's Agent in 2022
Charlene Fairman
The Realty Firm
(614) 425-7676
2 in this area
1,245 Total Sales
-
K
Seller Co-Listing Agent in 2022
Katrina Judd
The Realty Firm
-
Brittany Eddy

Buyer's Agent in 2022
Brittany Eddy
Coldwell Banker Realty
(614) 625-2831
1 in this area
83 Total Sales
-
A
Buyer Co-Listing Agent in 2022
Anna McCurdy
Coldwell Banker Realty
-
C
Seller's Agent in 2016
Carla Peters
RE/MAX ONE
-
Dawn Kelley

Seller's Agent in 2015
Dawn Kelley
e-Merge Real Estate Premium
(614) 946-2559
61 Total Sales
Map
Source: Columbus and Central Ohio Regional MLS
MLS Number: 216009631
APN: 600-259811
- 3954 Stapleford Dr Unit 3954
- 1380 Hanbury Ct
- 5483 Broadview Rd
- 4066 Leather Stocking Trail
- 5555 Broadview Rd
- 3983 Malbec Dr Unit 12
- 5175 Locust Post Ln
- 4336 Blue River Ct
- 1290 Paddington Ct Unit 292
- 4247 Boulder Creek Dr
- 4224 Eagle Head Dr
- 232 Camrose Ct
- 4006 Blendon Grove Way Unit 42D
- 4109 Blendon Way Dr Unit 99E
- 1235 Shagbark Rd
- 5893 Blendon Place Dr Unit 2E
- 546 Saddlery Dr E
- 1223 Sanctuary Place
- 1233 Sanctuary Place
- 1214 Sanctuary Place Unit 34
