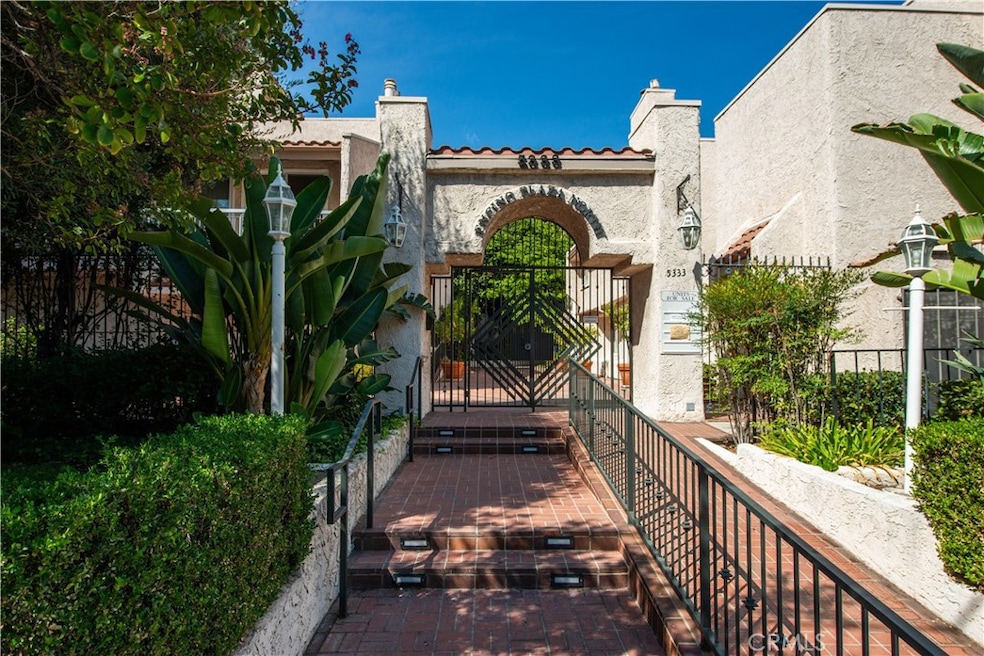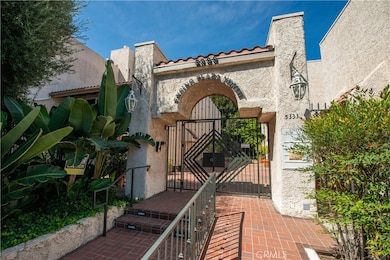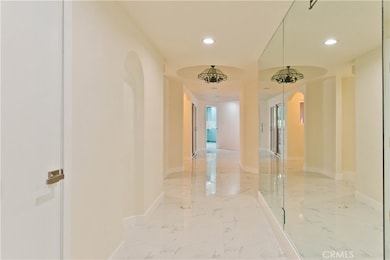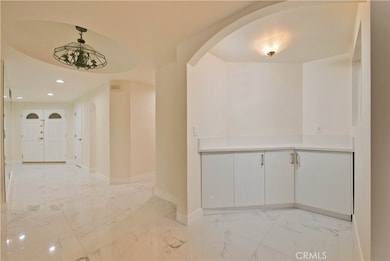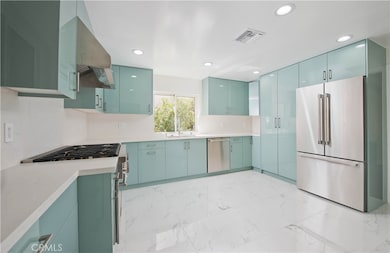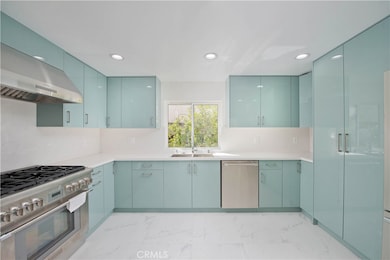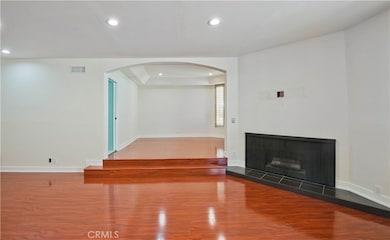5333 Zelzah Ave Unit 102 Encino, CA 91316
Estimated payment $5,728/month
Highlights
- In Ground Pool
- Primary Bedroom Suite
- Gated Community
- Gaspar De Portola Middle School Rated A-
- Automatic Gate
- Updated Kitchen
About This Home
Welcome to this beautifully updated, newly remodeled two bedroom, two bath with separate office, high-end condo featuring an open floor plan designed for modern living. The spacious living area flows seamlessly into a separate dining space—perfect for entertaining or relaxing in style. This is a bright, inviting atmosphere throughout. Enjoy newly installed flooring in the kitchen, hallway, and bathrooms, brand new stainless steel appliances, brand new washer & dryer, and brand new HVAC system for year-round comfort. The kitchen offers sleek finishes and contemporary appeal, while both bathrooms are tastefully remodeled. It looks like chic hotel living. Step outside to your private patio, ideal for morning coffee or evening unwinding. Situated in the heart of Encino, this place combines comfort, sophistication, and convenience—close to shopping, dining, and everything the Valley has to offer. This unit has 2 car side by side parking located next to the elevator.
Listing Agent
Pinnacle Estate Properties, Inc. Brokerage Phone: 310-850-1045 License #01478340 Listed on: 11/12/2025

Open House Schedule
-
Sunday, November 23, 20251:00 to 4:00 pm11/23/2025 1:00:00 PM +00:0011/23/2025 4:00:00 PM +00:00Add to Calendar
Property Details
Home Type
- Condominium
Est. Annual Taxes
- $8,522
Year Built
- Built in 1975
Lot Details
- End Unit
- No Units Located Below
- Two or More Common Walls
- Density is up to 1 Unit/Acre
HOA Fees
- $806 Monthly HOA Fees
Parking
- 2 Car Direct Access Garage
- Parking Available
- Side by Side Parking
- Automatic Gate
Home Design
- Traditional Architecture
- Entry on the 1st floor
- Turnkey
Interior Spaces
- 2,157 Sq Ft Home
- 1-Story Property
- Open Floorplan
- Bar
- Recessed Lighting
- Living Room with Fireplace
- Dining Room
- Storage
Kitchen
- Updated Kitchen
- Built-In Range
- Freezer
- Dishwasher
Flooring
- Carpet
- Laminate
- Stone
Bedrooms and Bathrooms
- 2 Main Level Bedrooms
- Fireplace in Primary Bedroom
- Primary Bedroom Suite
- Walk-In Closet
- Remodeled Bathroom
- 2 Full Bathrooms
- Dual Vanity Sinks in Primary Bathroom
- Soaking Tub
- Walk-in Shower
- Closet In Bathroom
Laundry
- Laundry Room
- Dryer
- Washer
Home Security
Accessible Home Design
- More Than Two Accessible Exits
Pool
- In Ground Pool
- Spa
Outdoor Features
- Balcony
- Patio
- Exterior Lighting
- Rear Porch
Utilities
- Central Heating and Cooling System
- Phone Available
- Cable TV Available
Listing and Financial Details
- Tax Lot 1
- Tax Tract Number 29229
- Assessor Parcel Number 2162008007
- $249 per year additional tax assessments
- Seller Considering Concessions
Community Details
Overview
- 64 Units
- Encino Plaza North Association, Phone Number (818) 907-6622
Amenities
- Trash Chute
- Meeting Room
- Community Storage Space
Recreation
- Community Pool
- Community Spa
Security
- Gated Community
- Fire and Smoke Detector
Map
Home Values in the Area
Average Home Value in this Area
Tax History
| Year | Tax Paid | Tax Assessment Tax Assessment Total Assessment is a certain percentage of the fair market value that is determined by local assessors to be the total taxable value of land and additions on the property. | Land | Improvement |
|---|---|---|---|---|
| 2025 | $8,522 | $703,374 | $422,025 | $281,349 |
| 2024 | $8,522 | $689,583 | $413,750 | $275,833 |
| 2023 | $8,357 | $676,063 | $405,638 | $270,425 |
| 2022 | $7,967 | $662,808 | $397,685 | $265,123 |
| 2021 | $7,536 | $622,000 | $373,000 | $249,000 |
| 2019 | $6,987 | $576,000 | $345,000 | $231,000 |
| 2018 | $6,709 | $545,000 | $326,700 | $218,300 |
| 2016 | $6,056 | $495,000 | $296,700 | $198,300 |
| 2015 | $6,056 | $495,000 | $296,700 | $198,300 |
| 2014 | $6,198 | $495,000 | $296,700 | $198,300 |
Property History
| Date | Event | Price | List to Sale | Price per Sq Ft |
|---|---|---|---|---|
| 11/12/2025 11/12/25 | For Sale | $799,000 | -- | $370 / Sq Ft |
Purchase History
| Date | Type | Sale Price | Title Company |
|---|---|---|---|
| Grant Deed | $525,000 | Equity Title Company | |
| Interfamily Deed Transfer | -- | -- | |
| Interfamily Deed Transfer | -- | -- | |
| Interfamily Deed Transfer | -- | -- |
Source: California Regional Multiple Listing Service (CRMLS)
MLS Number: SR25259344
APN: 2162-008-007
- 17832 Margate St
- 5330 Zelzah Ave Unit 7
- 5416 Zelzah Ave Unit 202
- 5315 Zelzah Ave Unit 6
- 5400 Newcastle Ave Unit 56
- 5400 Newcastle Ave Unit 50
- 5400 Newcastle Ave Unit 46
- 5400 Newcastle Ave Unit 2
- 5400 Newcastle Ave Unit 66
- 5310 Zelzah Ave Unit 305
- 5310 Zelzah Ave Unit 312
- 5328 Newcastle Ave Unit 58
- 5414 Newcastle Ave Unit 50
- 5414 Newcastle Ave Unit 33
- 5250 Zelzah Ave Unit 12A
- 5403 Newcastle Ave Unit 28
- 5403 Newcastle Ave Unit 69
- 5301 Yarmouth Ave Unit 2
- 5454 Zelzah Ave Unit 215
- 5230 Zelzah Ave Unit 3
- 17849 Margate St
- 5330 Zelzah Ave Unit 4
- 5417-5425 Zelzah Ave
- 5400 Newcastle Ave Unit 64
- 5400 Newcastle Ave Unit 16
- 5400 Newcastle Ave Unit 70
- 5400 Newcastle Ave Unit 68
- 5348 Newcastle Ave
- 5414 Newcastle Ave Unit 62
- 5335 Yarmouth Ave Unit 306
- 5300 Newcastle Ave
- 5455 Zelzah Ave
- 5403 Newcastle Ave Unit 12
- 5325 Newcastle Ave Unit 130
- 5325 Newcastle Ave
- 5461 Yarmouth Ave
- 5415 Newcastle Ave Unit 18
- 5403 Newcastle Ave Unit 66
- 5339 Newcastle Ave Unit 111
- 5505 Zelzah Ave
